103 Glenstone Lane, Cary, NC 27518
Local realty services provided by:ERA Pacesetters
Listed by:mary biathrow
Office:berkshire hathaway homeservice
MLS#:10108221
Source:RD
Price summary
- Price:$640,000
- Price per sq. ft.:$229.47
- Monthly HOA dues:$65
About this home
Please check out the virtual tour of this home to see a great opportnity in Lochmere! New Price and Sellers now offering $10,000 CLOSING COSTS with acceptable offer. Priced below recent appraisal ensuring instant equity. Located on a quiet cul-de-sac, improvements include new interior paint, new carpet for office, stairs and upstairs hall, 2025, roof 2024, Rinnai tankless H2O, windows replaced (Pella), cordless Levolor blinds, Rheem Gas Furnaces and AC, new ductwork installed in 2015, HVAC has been maintained semi-annually, additional insulation and heat shield in attic, gas logs serviced 2025, garage door and opener replaced. Back on market after under contract for 90 days, did not close due to buyer's employment issues. Great floorplan to update to your own style. Enjoy a Lochmere lifestyle with 4 pools, two clubhouses, year-round activities, tennis and pickleball, trails, lakes, community boat ramp; HOA dues just $774 annually!
Contact an agent
Home facts
- Year built:1989
- Listing ID #:10108221
- Added:202 day(s) ago
- Updated:September 19, 2025 at 07:25 AM
Rooms and interior
- Bedrooms:4
- Total bathrooms:3
- Full bathrooms:2
- Half bathrooms:1
- Living area:2,789 sq. ft.
Heating and cooling
- Cooling:Ceiling Fan(s), Central Air, Exhaust Fan, Gas, Zoned
- Heating:Central, Exhaust Fan, Fireplace(s), Forced Air, Natural Gas
Structure and exterior
- Roof:Shingle
- Year built:1989
- Building area:2,789 sq. ft.
- Lot area:0.2 Acres
Schools
- High school:Wake - Athens Dr
- Middle school:Wake - Lufkin Road
- Elementary school:Wake - Oak Grove
Utilities
- Water:Public, Water Connected
- Sewer:Public Sewer, Sewer Connected
Finances and disclosures
- Price:$640,000
- Price per sq. ft.:$229.47
- Tax amount:$5,716
New listings near 103 Glenstone Lane
- New
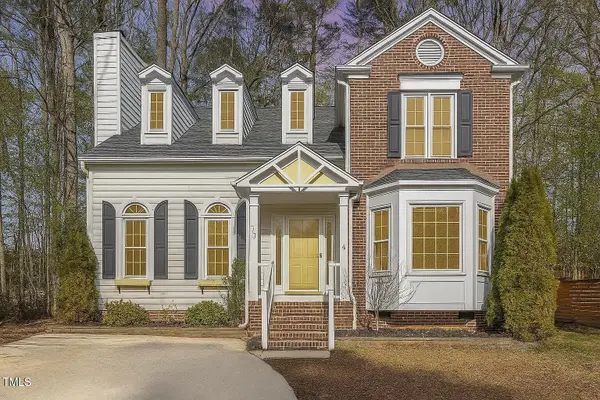 $450,000Active3 beds 3 baths1,621 sq. ft.
$450,000Active3 beds 3 baths1,621 sq. ft.112 Solstice Circle, Cary, NC 27513
MLS# 10123904Listed by: BOLD REAL ESTATE - New
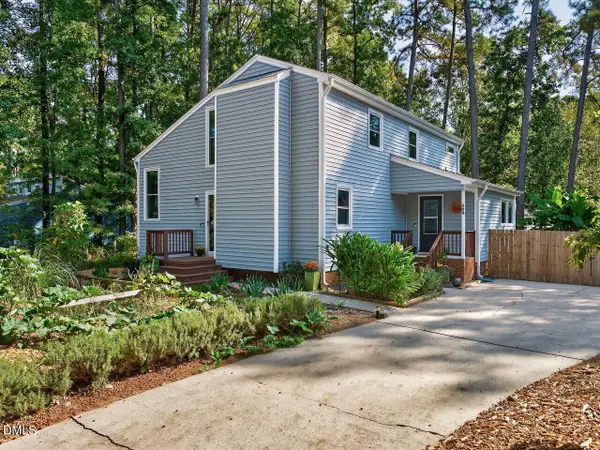 $590,000Active3 beds 4 baths1,946 sq. ft.
$590,000Active3 beds 4 baths1,946 sq. ft.509 Holtz Lane, Cary, NC 27511
MLS# 10123912Listed by: COMPASS -- CARY - New
 $505,000Active4 beds 3 baths1,987 sq. ft.
$505,000Active4 beds 3 baths1,987 sq. ft.802 Prince Street, Cary, NC 27511
MLS# 10123851Listed by: DASH CAROLINA - New
 $470,000Active3 beds 3 baths1,524 sq. ft.
$470,000Active3 beds 3 baths1,524 sq. ft.226 Amberglow Place, Cary, NC 27513
MLS# 10123852Listed by: HODGE & KITTRELL SOTHEBYS INTE - Open Sun, 1 to 3pmNew
 $870,000Active5 beds 4 baths3,362 sq. ft.
$870,000Active5 beds 4 baths3,362 sq. ft.825 River Song Place, Cary, NC 27519
MLS# 10123818Listed by: DEBTEAM - New
 $587,500Active3 beds 3 baths1,668 sq. ft.
$587,500Active3 beds 3 baths1,668 sq. ft.101 Flora Mcdonald Lane, Cary, NC 27511
MLS# 10123799Listed by: WIELAND PROPERTIES, INC. - Open Sat, 11am to 2pmNew
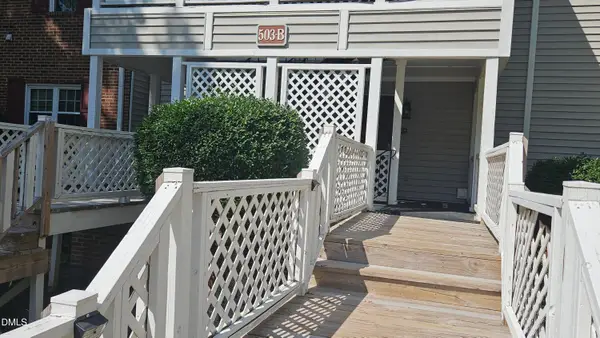 $235,000Active2 beds 1 baths695 sq. ft.
$235,000Active2 beds 1 baths695 sq. ft.503 Gooseneck Drive #B2, Cary, NC 27513
MLS# 10123767Listed by: ALINA REAL ESTATE INC. - Open Sat, 1 to 4pmNew
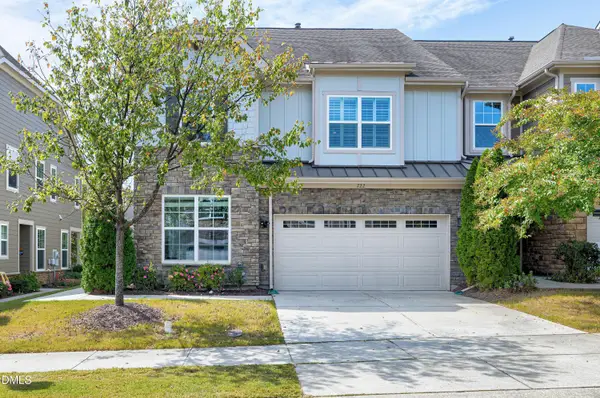 $649,500Active4 beds 3 baths2,464 sq. ft.
$649,500Active4 beds 3 baths2,464 sq. ft.722 Mcrae Road, Cary, NC 27519
MLS# 10123761Listed by: KELLER WILLIAMS REALTY CARY - Coming Soon
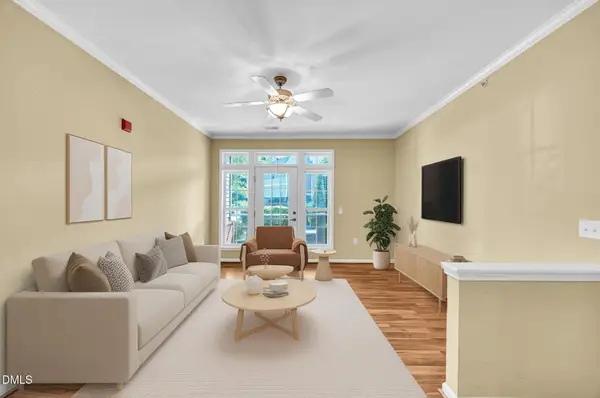 $315,000Coming Soon2 beds 2 baths
$315,000Coming Soon2 beds 2 baths522 Weather Ridge Lane, Cary, NC 27513
MLS# 10123751Listed by: CENTURY 21 TRIANGLE GROUP - Open Sat, 12 to 2pmNew
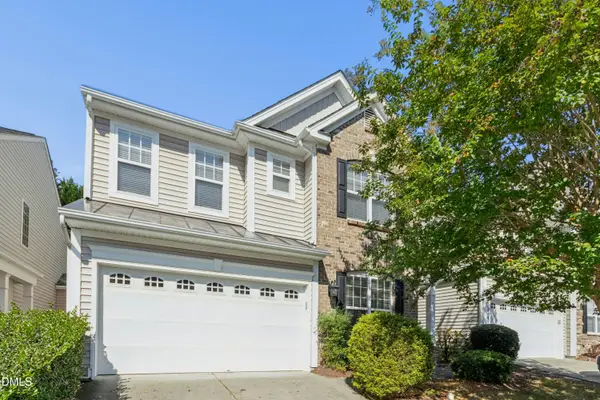 $550,000Active3 beds 3 baths2,775 sq. ft.
$550,000Active3 beds 3 baths2,775 sq. ft.414 Hilltop View Street, Cary, NC 27513
MLS# 10123742Listed by: KELLER WILLIAMS LEGACY
