103 Moss Rose Court, Cary, NC 27518
Local realty services provided by:ERA Parrish Realty Legacy Group
103 Moss Rose Court,Cary, NC 27518
$849,990
- 4 Beds
- 3 Baths
- 3,050 sq. ft.
- Single family
- Active
Listed by:rick mangrum
Office:re/max united
MLS#:10110370
Source:RD
Price summary
- Price:$849,990
- Price per sq. ft.:$278.69
About this home
Awesome 2 story with incredible amount of updates. Magnificent floor plan with first floor office and large family room. Owner took the house to just drywall and has refurbished and designed everything new in the house. Gorgeous site finished hardwoods down and new carpet and LV up, plus new tile in all baths. Owners retreat is spectacular with enlarged walk in shower and elegant stand alone tub. All plumbing, vanities and quartz throughout the house is new. New designer lighting interior and exterior, plus updated ceiling fans. Kitchen has a great design with gorgeous new soft close cabinets, spacious center island with 5 burner gas cook top, built in microwave and wall oven. Updated gas hot water heater and roof in 2024. New windows, exterior and interior paint 2025. Dual furnaces replaced in 2024 and 2015-gas pack. Updates in2024- 2025 include all insulation under home and vapor barrier, 6 foot privacy fence, all lighting, including all light switch rockers, appliances and all cabinets, all flooring and refinished hardwoods and new vent covers, paint interior/ exterior, additional parking pad, front brick steps and railing, deck and privacy fence, landscaping, door hardware and most doors, front door and side windows, rear storm, garage door, HVAC unit, hot water heater and roof. Almost a new house. Private backyard with new Privacy fence and deck.
Contact an agent
Home facts
- Year built:1996
- Listing ID #:10110370
- Added:71 day(s) ago
- Updated:September 28, 2025 at 10:27 AM
Rooms and interior
- Bedrooms:4
- Total bathrooms:3
- Full bathrooms:2
- Half bathrooms:1
- Living area:3,050 sq. ft.
Heating and cooling
- Cooling:Central Air, Dual, Electric, Gas, Zoned
- Heating:Central, Forced Air, Gas Pack, Natural Gas, Zoned
Structure and exterior
- Roof:Shingle
- Year built:1996
- Building area:3,050 sq. ft.
- Lot area:0.25 Acres
Schools
- High school:Wake - Athens Dr
- Middle school:Wake - Lufkin Road
- Elementary school:Wake - Oak Grove
Utilities
- Water:Public, Water Connected
- Sewer:Public Sewer, Sewer Connected
Finances and disclosures
- Price:$849,990
- Price per sq. ft.:$278.69
- Tax amount:$5,217
New listings near 103 Moss Rose Court
- New
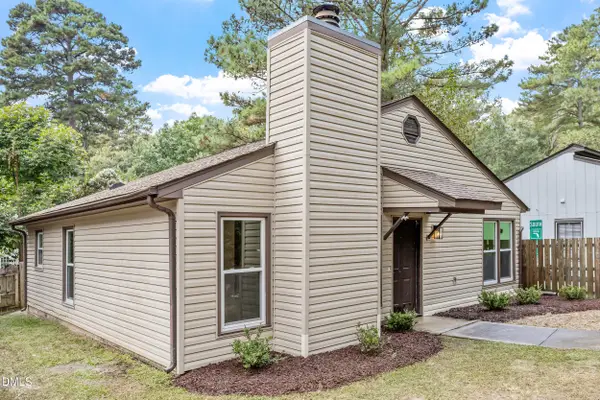 $349,900Active3 beds 2 baths1,089 sq. ft.
$349,900Active3 beds 2 baths1,089 sq. ft.107 Bonnell Court, Cary, NC 27511
MLS# 10124423Listed by: GROW LOCAL REALTY, LLC - New
 $547,240Active4 beds 4 baths1,960 sq. ft.
$547,240Active4 beds 4 baths1,960 sq. ft.768 Ballyneal Alley, Cary, NC 27513
MLS# 10124431Listed by: DREAM FINDERS REALTY LLC - New
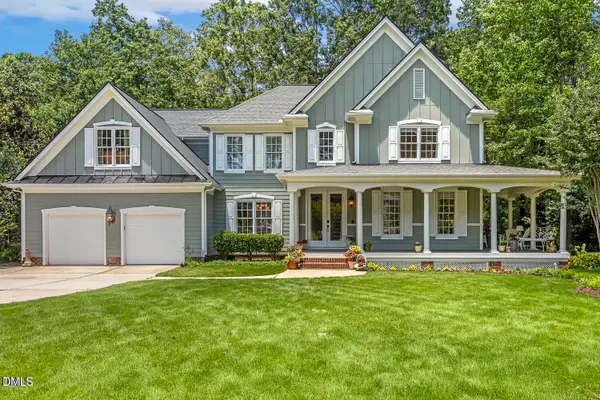 $1,350,000Active4 beds 3 baths3,654 sq. ft.
$1,350,000Active4 beds 3 baths3,654 sq. ft.121 Goldenthal Court, Cary, NC 27519
MLS# 10124412Listed by: RELEVATE REAL ESTATE INC. - New
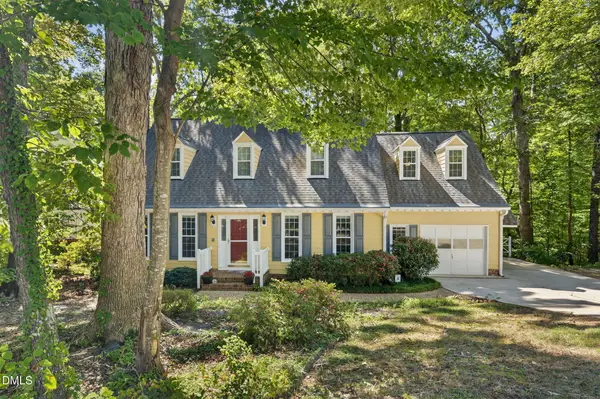 $525,000Active3 beds 3 baths2,251 sq. ft.
$525,000Active3 beds 3 baths2,251 sq. ft.106 Greenwood Circle, Cary, NC 27511
MLS# 10124376Listed by: PINK PINEAPPLE REALTY LLC 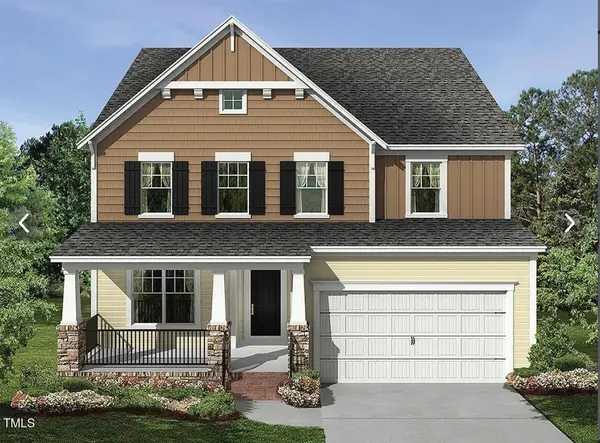 $917,930Pending5 beds 4 baths2,868 sq. ft.
$917,930Pending5 beds 4 baths2,868 sq. ft.7141 Mystic Sea Road #Lot 90, Apex, NC 27523
MLS# 10124339Listed by: M/I HOMES OF RALEIGH LLC- New
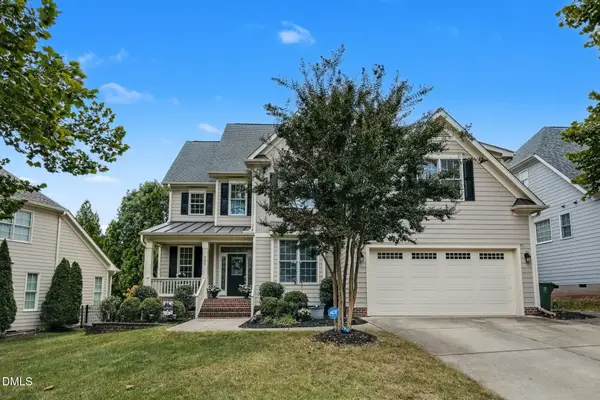 $975,000Active5 beds 4 baths3,673 sq. ft.
$975,000Active5 beds 4 baths3,673 sq. ft.305 Village Orchard Road, Cary, NC 27519
MLS# 10124264Listed by: COLDWELL BANKER ADVANTAGE - New
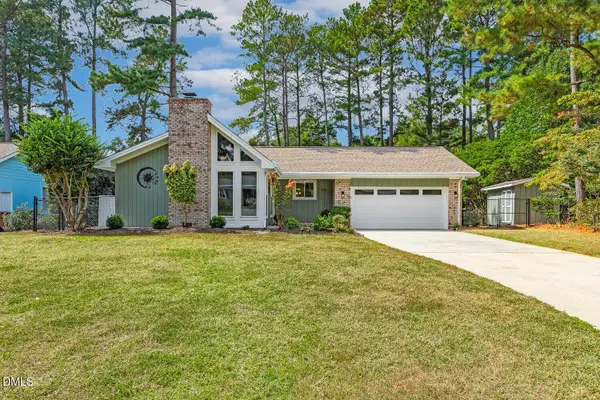 $699,900Active3 beds 2 baths1,650 sq. ft.
$699,900Active3 beds 2 baths1,650 sq. ft.104 Penny Lane, Cary, NC 27511
MLS# 10124221Listed by: COMPASS -- CARY - Open Sun, 1 to 3pmNew
 $1,400,000Active4 beds 5 baths5,042 sq. ft.
$1,400,000Active4 beds 5 baths5,042 sq. ft.329 Lady Marian Court, Cary, NC 27518
MLS# 10124157Listed by: NEXTHOME TRIANGLE PROPERTIES - New
 $500,000Active2 beds 2 baths1,890 sq. ft.
$500,000Active2 beds 2 baths1,890 sq. ft.101 Uplands Creek Drive, Cary, NC 27519
MLS# 10124184Listed by: BERKSHIRE HATHAWAY HOMESERVICE - New
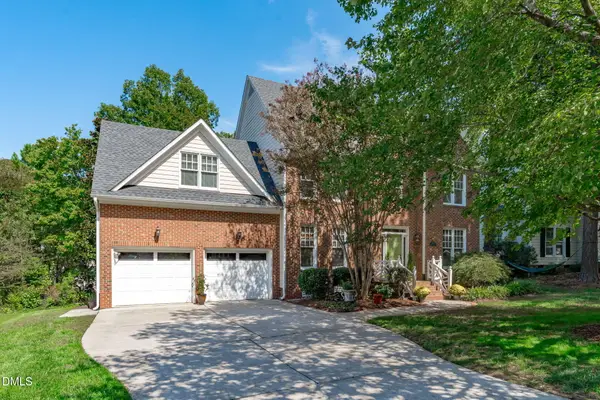 $730,000Active4 beds 3 baths2,912 sq. ft.
$730,000Active4 beds 3 baths2,912 sq. ft.108 Ferncroft Court, Cary, NC 27519
MLS# 10124151Listed by: HODGE & KITTRELL SOTHEBYS INTE
