106 Birkhaven Drive, Cary, NC 27518
Local realty services provided by:ERA Pacesetters
Listed by: steve gillooly, dylan floyd rowe
Office: gillooly & associates realty
MLS#:10111988
Source:RD
Price summary
- Price:$1,499,000
- Price per sq. ft.:$260.61
- Monthly HOA dues:$64.5
About this home
Discover an Exquisite Executive Parade of Homes Estate in the prestigious Lochmere Birkhaven Elite Golf Course Community, nestled on a private .62-acre lot. Seller is providing a 1 Year Home Protection Warranty with Old Republic. A long driveway crosses a serene creek, surrounded by mature trees, ensuring ultimate privacy. The meticulously landscaped yard features full irrigation. This stunning brick-front home boasts a 751 sq. ft. three-car garage with ample outdoor parking, perfect for boats or additional vehicles, and elegant brick steps and walkways.
Step into a breathtaking 164 sq. ft. two-story foyer with a grand staircase featuring rod iron pickets and gleaming hardwood floors throughout. This multi-generational home offers a gourmet chef's kitchen with a large island, stainless steel appliances, and granite countertops, flowing into a spacious family room with a marble-surround fireplace and a breakfast nook overlooking a private wooded backyard oasis. An electric dumbwaiter conveniently transports items from the garage to the kitchen. The main floor also includes a formal living room and dining room with gold-painted decorative ceilings, custom three-piece molding, a wet bar, an office, and a 186 sq. ft. guest suite with a full bathroom.
Upstairs, the 250 sq. ft. primary suite dazzles with a trey ceiling, intricate trim, and a luxurious bathroom featuring a large shower, deep soaking tub, and designer finishes with views of the lush front yard. The third floor includes three additional bedrooms, two full bathrooms, and a spacious laundry room. The fourth floor offers a theater, poker table, bar, a large bedroom, and a full bathroom with heated floors, with the option to add a kitchen. The home features six large bedrooms, five full bathrooms, two half bathrooms, and premium finishes like custom trim throughout.
The basement impresses with a 735 sq. ft. recreation/exercise room, a half bath, and abundant storage (67, 89, and 162 sq. ft. rooms). A central intercom system enhances convenience. Lochmere amenities include playgrounds, pools, tennis courts, lakes, walking trails, Swift Creek Nature Preserve, and access to Lochmere Path. Enjoy sidewalks to Koka Booth Amphitheatre concerts and proximity to Jack Smith Park (under 1 mile) with a splash ground, playground, dog park, and trails. Golf is separate from HOA dues.
Located within 30 minutes of UNC, NC State, and Duke, and near top employers like IBM, Red Hat, Cisco, Apple, SAS, and more, with shopping, medical facilities, and downtown Cary and Raleigh just minutes away. This home is a masterpiece of luxury and functionality. Schedule a private showing to Experience its Unparalleled Excellence!
Contact an agent
Home facts
- Year built:1994
- Listing ID #:10111988
- Added:152 day(s) ago
- Updated:December 25, 2025 at 04:05 PM
Rooms and interior
- Bedrooms:6
- Total bathrooms:7
- Full bathrooms:5
- Half bathrooms:2
- Living area:5,752 sq. ft.
Heating and cooling
- Cooling:Ceiling Fan(s), Central Air, Gas
- Heating:Central, Electric, Fireplace(s), Hot Water, Radiant Floor
Structure and exterior
- Roof:Shingle
- Year built:1994
- Building area:5,752 sq. ft.
- Lot area:0.62 Acres
Schools
- High school:Wake County Schools
- Middle school:Wake County Schools
- Elementary school:Wake County Schools
Utilities
- Water:Public, Water Connected
- Sewer:Public Sewer, Sewer Connected
Finances and disclosures
- Price:$1,499,000
- Price per sq. ft.:$260.61
- Tax amount:$4,928
New listings near 106 Birkhaven Drive
- New
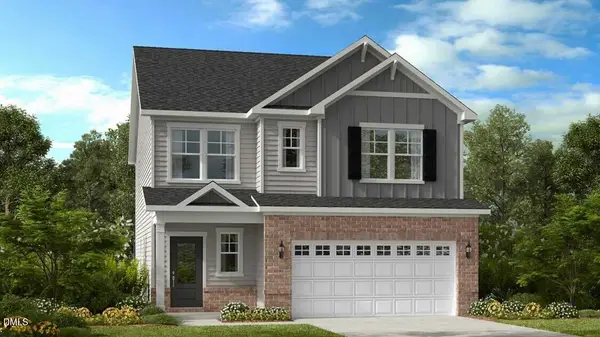 $724,999Active5 beds 3 baths2,826 sq. ft.
$724,999Active5 beds 3 baths2,826 sq. ft.160 Rivulet Court, Cary, NC 27519
MLS# 10138333Listed by: TAYLOR MORRISON OF CAROLINAS, - New
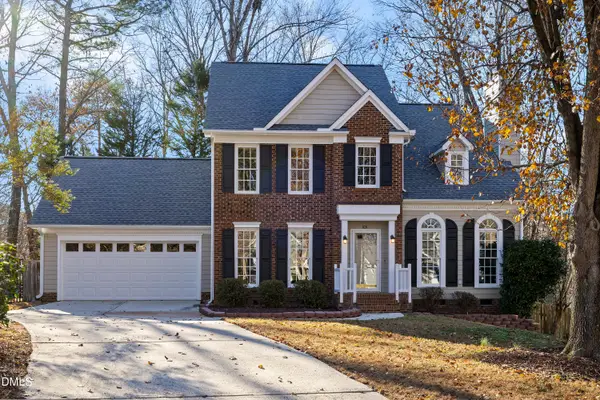 $500,000Active3 beds 3 baths1,586 sq. ft.
$500,000Active3 beds 3 baths1,586 sq. ft.103 Lone Eagle Court, Cary, NC 27513
MLS# 10138276Listed by: TOWN & COUNTRY REALTY, INC. - New
 $699,900Active3 beds 1 baths1,300 sq. ft.
$699,900Active3 beds 1 baths1,300 sq. ft.507 Normandy Street, Cary, NC 27511
MLS# 10138201Listed by: THE VIRTUAL REALTY GROUP INC - New
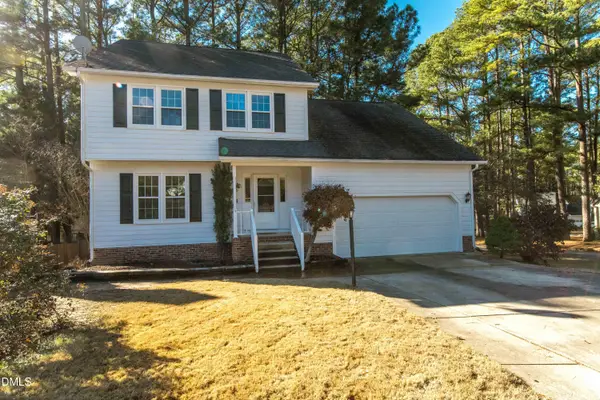 $575,000Active4 beds 5 baths3,240 sq. ft.
$575,000Active4 beds 5 baths3,240 sq. ft.105 Fox Horn Run, Cary, NC 27511
MLS# 10138159Listed by: RE/MAX EXECUTIVE - New
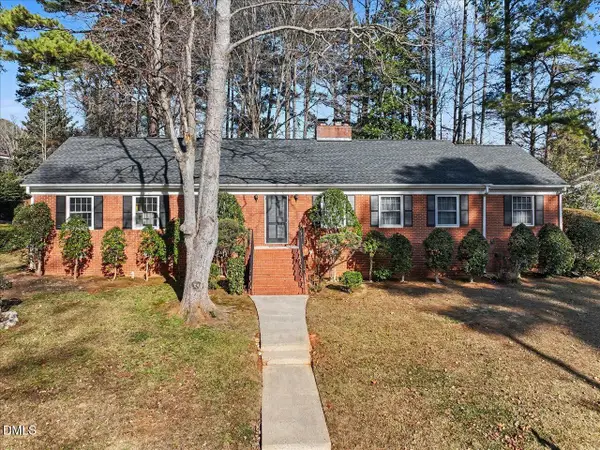 $499,000Active4 beds 2 baths1,730 sq. ft.
$499,000Active4 beds 2 baths1,730 sq. ft.1006 Cuscowilla, Cary, NC 27511
MLS# 10138098Listed by: BERKSHIRE HATHAWAY HOMESERVICE - New
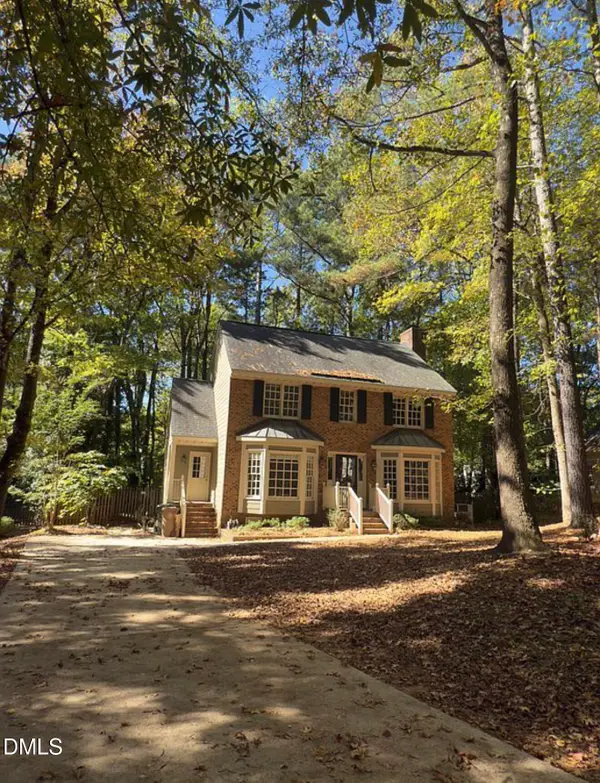 $569,900Active5 beds 3 baths2,152 sq. ft.
$569,900Active5 beds 3 baths2,152 sq. ft.108 Canterfield Road, Cary, NC 27513
MLS# 10137919Listed by: BEYCOME BROKERAGE REALTY LLC  $545,000Pending4 beds 3 baths2,637 sq. ft.
$545,000Pending4 beds 3 baths2,637 sq. ft.4624 Holly Brook Drive, Apex, NC 27539
MLS# 10137933Listed by: KELLER WILLIAMS LEGACY- New
 $279,900Active2 beds 3 baths1,205 sq. ft.
$279,900Active2 beds 3 baths1,205 sq. ft.103 Inverness Court, Cary, NC 27511
MLS# 10137963Listed by: RELEVATE REAL ESTATE INC. - New
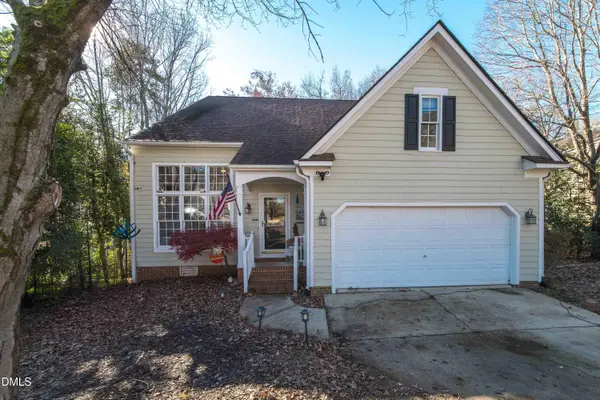 $565,500Active3 beds 3 baths2,016 sq. ft.
$565,500Active3 beds 3 baths2,016 sq. ft.113 Smokemont Drive, Cary, NC 27513
MLS# 10137895Listed by: RE/MAX EXECUTIVE - New
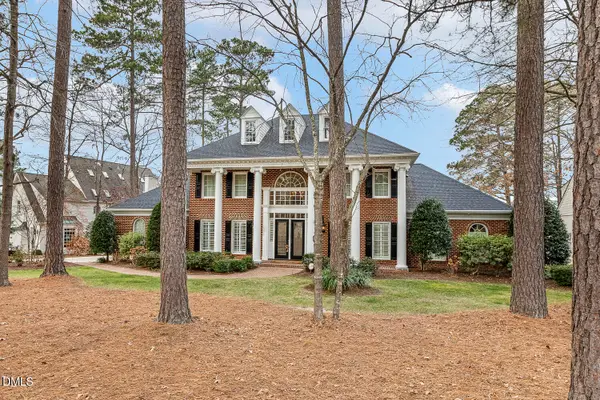 $2,200,000Active4 beds 5 baths4,638 sq. ft.
$2,200,000Active4 beds 5 baths4,638 sq. ft.119 Summer Lakes Drive, Cary, NC 27513
MLS# 10137898Listed by: NEST REALTY OF THE TRIANGLE
