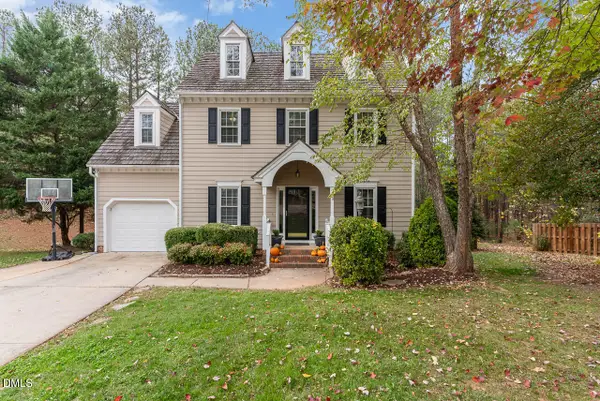107 Sonoma Valley Drive, Cary, NC 27518
Local realty services provided by:ERA Pacesetters
107 Sonoma Valley Drive,Cary, NC 27518
$889,900
- 5 Beds
- 5 Baths
- 5,291 sq. ft.
- Single family
- Pending
Listed by: beth randall
Office: berkshire hathaway homeservice
MLS#:10104520
Source:RD
Price summary
- Price:$889,900
- Price per sq. ft.:$168.19
- Monthly HOA dues:$255
About this home
PRICE IMPROVEMENT = SPECIAL OPPORTUNITY for some lucky buyer! Where in Cary can you find a gorgeous home priced around $170 per sq. foot?! Tucked on a tastefully landscaped lot overlooking an HOA-maintained buffer, this thoughtfully designed home blends timeless craftsmanship with modern convenience. Brick veneer construction with fiber cement siding on the sunroom provides a low maintenance yet sophisticated exterior. HOA-provided lawn care ensures effortless curb appeal and the new owner the freedom to ''lock and leave''. Superb location-convenient to grocery stores, restaurants, pharmacies and major highways.
Flexible floorplan with rich wood flooring on the first and second levels and stylish marbleized epoxy flooring in the finished lower level. Abundant multipurpose rooms are great for long term guests, working from home, or creating the ultimate hobby space.
The gourmet kitchen features a gas cooktop, double ovens, microwave, breakfast bar, and abundant natural light through well-placed windows. The adjacent sunroom offers private, tree-framed views.
Retreat to the luxurious first floor primary suite with a spa-style bath that includes a soaking tub, walk-in shower, dual vanities, private water closet, and large walk-in closet. An additional first-floor bedroom or office with a full bath provides accessibility and versatility.
The finished walkout basement is an entertainer's dream, complete with a bar, built-in cabinetry, beverage chiller, and plenty of space to gather. A full bathroom and two bonus rooms-one with a closet and window—offer ideal spots for a gym, media room, playroom, or guest suite.
Enjoy both covered and uncovered patio spaces with direct basement access, perfect for outdoor entertainment. Additional highlights include ceiling fans in every bedroom, and a walk-in attic with two water heaters and abundant storage
Contact an agent
Home facts
- Year built:2007
- Listing ID #:10104520
- Added:145 day(s) ago
- Updated:November 13, 2025 at 09:13 AM
Rooms and interior
- Bedrooms:5
- Total bathrooms:5
- Full bathrooms:5
- Living area:5,291 sq. ft.
Heating and cooling
- Cooling:Central Air, Electric, Heat Pump, Zoned
- Heating:Forced Air, Heat Pump, Natural Gas
Structure and exterior
- Roof:Shingle
- Year built:2007
- Building area:5,291 sq. ft.
- Lot area:0.19 Acres
Schools
- High school:Wake - Middle Creek
- Middle school:Wake - Dillard
- Elementary school:Wake - Penny
Utilities
- Water:Public, Water Connected
- Sewer:Public Sewer, Sewer Connected
Finances and disclosures
- Price:$889,900
- Price per sq. ft.:$168.19
- Tax amount:$6,598
New listings near 107 Sonoma Valley Drive
- New
 $299,900Active2 beds 2 baths1,157 sq. ft.
$299,900Active2 beds 2 baths1,157 sq. ft.100 Hunting Chase #1d, Cary, NC 27513
MLS# 10132770Listed by: THE COLLECTIVE REAL ESTATE GRO - Coming Soon
 $499,000Coming Soon4 beds 3 baths
$499,000Coming Soon4 beds 3 baths707 Estes Court, Cary, NC 27511
MLS# 10132765Listed by: KELLER WILLIAMS REALTY - New
 $441,000Active4 beds 5 baths2,091 sq. ft.
$441,000Active4 beds 5 baths2,091 sq. ft.115 Ballyliffen Lane, Cary, NC 27519
MLS# 10132754Listed by: HAPPYEAST REALTY LLC - New
 $369,000Active3 beds 4 baths1,811 sq. ft.
$369,000Active3 beds 4 baths1,811 sq. ft.229 Michigan Avenue, Cary, NC 27519
MLS# 10132660Listed by: TRAILWOOD REALTY, LLC - Coming Soon
 $510,000Coming Soon4 beds 3 baths
$510,000Coming Soon4 beds 3 baths123 Wintermist Drive, Cary, NC 27513
MLS# 10132652Listed by: COLDWELL BANKER HPW - New
 $1,890,000Active6 beds 4 baths4,312 sq. ft.
$1,890,000Active6 beds 4 baths4,312 sq. ft.111 Forest Green Drive #1a, Cary, NC 27511
MLS# 10132596Listed by: LPT REALTY, LLC - New
 $415,000Active3 beds 1 baths982 sq. ft.
$415,000Active3 beds 1 baths982 sq. ft.223 Adams Street, Cary, NC 27513
MLS# 10132610Listed by: REDFIN CORPORATION - Open Sun, 1 to 3pmNew
 $369,900Active3 beds 3 baths1,689 sq. ft.
$369,900Active3 beds 3 baths1,689 sq. ft.114 Brush Stream Drive, Cary, NC 27511
MLS# 10132618Listed by: CHOICE RESIDENTIAL REAL ESTATE - New
 $525,000Active4 beds 4 baths2,227 sq. ft.
$525,000Active4 beds 4 baths2,227 sq. ft.5006 Jowett's Walk Drive #15, Cary, NC 27519
MLS# 10132641Listed by: M/I HOMES OF RALEIGH LLC - New
 $1,850,000Active5 beds 4 baths4,092 sq. ft.
$1,850,000Active5 beds 4 baths4,092 sq. ft.109 Forest Green Drive, Cary, NC 27511
MLS# 10132580Listed by: LPT REALTY, LLC
