10709 E Bridgford Drive, Cary, NC 27518
Local realty services provided by:ERA Parrish Realty Legacy Group
10709 E Bridgford Drive,Cary, NC 27518
$585,000
- 3 Beds
- 3 Baths
- 2,132 sq. ft.
- Single family
- Active
Listed by:leslie pat wray
Office:long & foster real estate inc/raleigh
MLS#:10131360
Source:RD
Price summary
- Price:$585,000
- Price per sq. ft.:$274.39
- Monthly HOA dues:$34
About this home
Great Opportunity! Beautiful Cary home in the desirable Windsor Oaks neighborhood. Spacious Living Room with Vaulted Ceiling and Large Stone Fireplace, Large Eat-in Kitchen Features Wall to Wall Windows overlooking a beautiful Private Wooded Backyard. Separate Dining Rm, First Floor Owner Suite, Upstairs includes a Loft and two nice size Bedrooms with walk-in closets. Oversized Deck is perfect for outdoor gatherings, and the private yard offers a serene retreat for Relaxation and Leisure Time. Large HOA common area extends from the back of lot for privacy. The garage is fully heated and cooled by a reverse-cycle mini-split system (not included in listing square footage). In the event of power failure, a generator transfer switch is installed.
Incredible location convenient to shopping, dining and many entertainment choices. Only 5 minutes away from Koka Booth Amphitheatre & 6 minutes from Waverly Place Shopping. Sellers joined The Club At Sunset swim and racquet club about 10 minutes away from the house.
Contact an agent
Home facts
- Year built:1987
- Listing ID #:10131360
- Added:1 day(s) ago
- Updated:November 05, 2025 at 07:55 PM
Rooms and interior
- Bedrooms:3
- Total bathrooms:3
- Full bathrooms:2
- Half bathrooms:1
- Living area:2,132 sq. ft.
Heating and cooling
- Cooling:Ceiling Fan(s), Central Air, Electric
- Heating:Fireplace(s), Forced Air, Natural Gas
Structure and exterior
- Roof:Shingle
- Year built:1987
- Building area:2,132 sq. ft.
- Lot area:0.27 Acres
Schools
- High school:Wake - Athens Dr
- Middle school:Wake - Dillard
- Elementary school:Wake - Penny
Utilities
- Water:Public, Water Connected
- Sewer:Public Sewer
Finances and disclosures
- Price:$585,000
- Price per sq. ft.:$274.39
- Tax amount:$4,413
New listings near 10709 E Bridgford Drive
- New
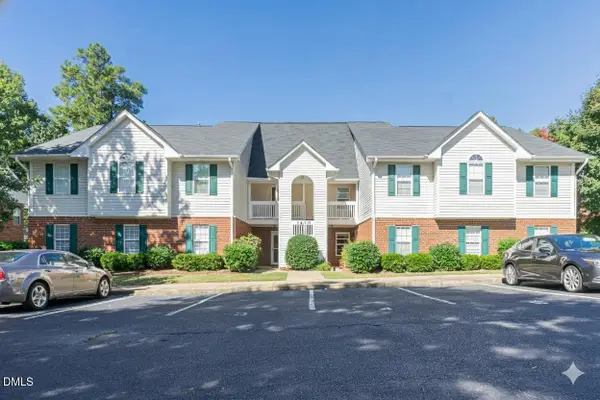 $285,000Active2 beds 2 baths1,149 sq. ft.
$285,000Active2 beds 2 baths1,149 sq. ft.3612 Wellington Ridge Loop, Cary, NC 27518
MLS# 10131435Listed by: NEXTHOME TRIANGLE PROPERTIES - Coming Soon
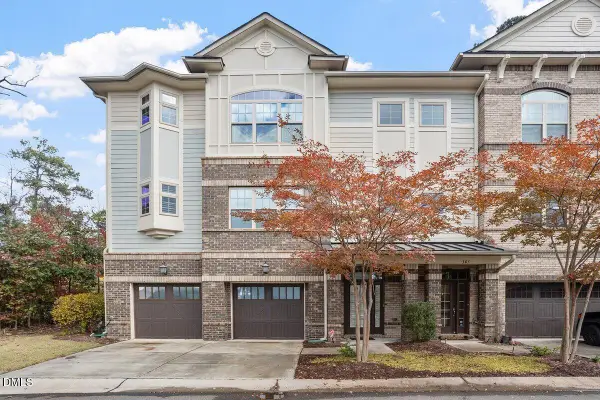 $506,000Coming Soon3 beds 3 baths
$506,000Coming Soon3 beds 3 baths303 View Drive, Morrisville, NC 27560
MLS# 10131403Listed by: BERKSHIRE HATHAWAY HOMESERVICE - New
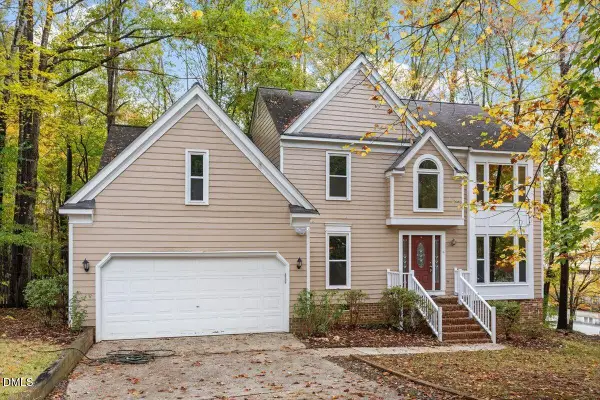 $575,000Active4 beds 3 baths2,465 sq. ft.
$575,000Active4 beds 3 baths2,465 sq. ft.111 W Laurenbrook Court, Cary, NC 27518
MLS# 10131419Listed by: LONG & FOSTER REAL ESTATE INC/RALEIGH - New
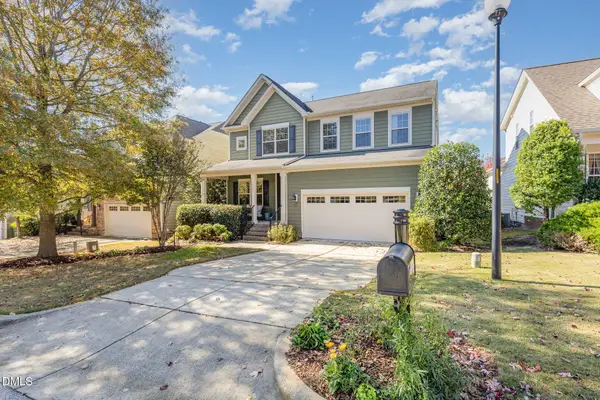 $630,000Active4 beds 3 baths3,038 sq. ft.
$630,000Active4 beds 3 baths3,038 sq. ft.7404 Bedford Ridge Drive, Apex, NC 27539
MLS# 10131380Listed by: COLDWELL BANKER HPW - New
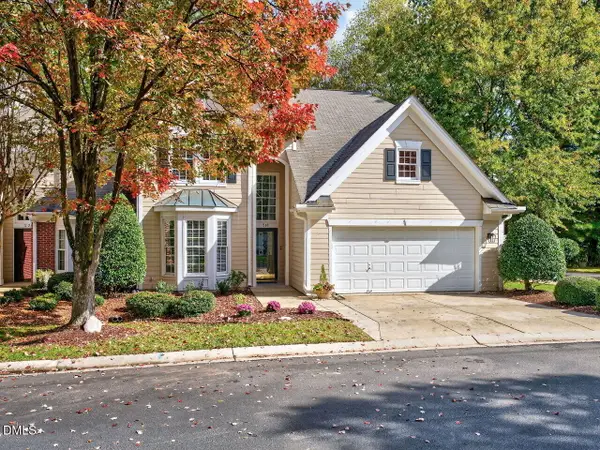 $625,000Active3 beds 3 baths2,515 sq. ft.
$625,000Active3 beds 3 baths2,515 sq. ft.218 Lake Brandt Drive, Cary, NC 27519
MLS# 10131382Listed by: TOTAL SOURCE/JUST CALL BRENDA - New
 $325,000Active3 beds 2 baths925 sq. ft.
$325,000Active3 beds 2 baths925 sq. ft.516 Mayfair Street, Cary, NC 27513
MLS# 10131375Listed by: COLDWELL BANKER HPW - New
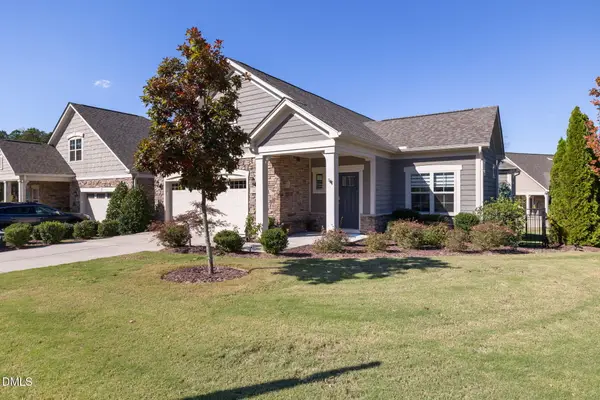 $864,999Active3 beds 3 baths3,006 sq. ft.
$864,999Active3 beds 3 baths3,006 sq. ft.1400 Betasso Drive, Cary, NC 27519
MLS# 10131310Listed by: RE/MAX UNITED  $1,650,000Pending5 beds 5 baths3,562 sq. ft.
$1,650,000Pending5 beds 5 baths3,562 sq. ft.320 Waldo Street, Cary, NC 27511
MLS# 10131265Listed by: COMPASS -- RALEIGH- New
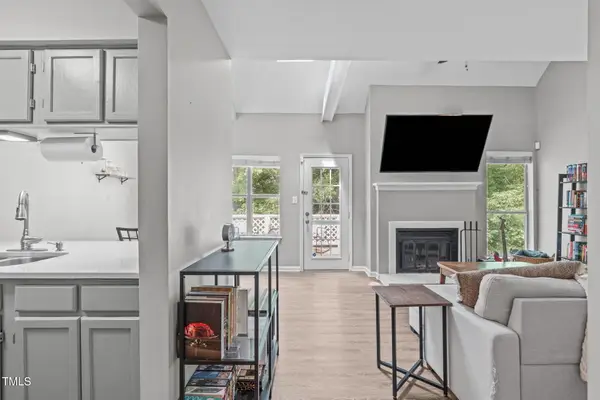 $247,000Active2 beds 1 baths1,004 sq. ft.
$247,000Active2 beds 1 baths1,004 sq. ft.405 Gooseneck Drive #B6, Cary, NC 27513
MLS# 10131218Listed by: THE WOLGIN REAL ESTATE GROUP
