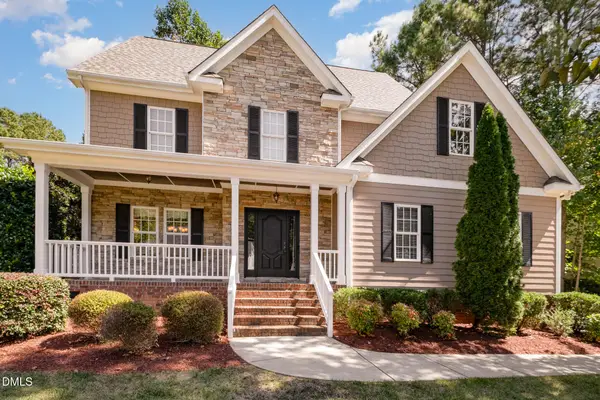1139 Grogans Mill Drive, Cary, NC 27519
Local realty services provided by:ERA Strother Real Estate
1139 Grogans Mill Drive,Cary, NC 27519
$829,900
- 5 Beds
- 3 Baths
- 3,361 sq. ft.
- Single family
- Active
Listed by:kelly zhang
Office:ihouse realty group
MLS#:10117343
Source:RD
Price summary
- Price:$829,900
- Price per sq. ft.:$246.92
- Monthly HOA dues:$89.33
About this home
Gorgeous 5 bedrm, 3full bathrms home features one of the most popular floor plans in the highly desirable West Cary neighborhood, with a dramatic two-story foyer and a stunning open-to-below family room with 3 side windows, updated kitchen with brand new modern quartz countertops and new cooktop, new kitchen floors and extra LED recessed lighting. Built-in microwave, and double wall ovens. Brand new carpets throughout the entire house. Roof replaced in 2022. Hardwood Floors through 1st fl living areas. 1st Fl guest room & full bathroom. Separate formal living and dining room, Master bedrooms with extra room offers a private sitting area for added relaxation. Private backyard and Great Neighborhood. Weldon Ridge's amenities,including a Pool, Volleyball, Playground, Walking Trails. Top rated schools and Fantastic location , mins to shopping and RTP, American Tobacco Trail, and several parks featuring baseball fields,basketball courts, soccer fields, playgrounds, and pickleball courts and many more. Move-in ready and priced to sell!
Contact an agent
Home facts
- Year built:2008
- Listing ID #:10117343
- Added:41 day(s) ago
- Updated:September 25, 2025 at 02:56 AM
Rooms and interior
- Bedrooms:5
- Total bathrooms:3
- Full bathrooms:3
- Living area:3,361 sq. ft.
Heating and cooling
- Cooling:Central Air, Dual
- Heating:Forced Air
Structure and exterior
- Roof:Shingle
- Year built:2008
- Building area:3,361 sq. ft.
- Lot area:0.21 Acres
Schools
- High school:Wake - Green Level
- Middle school:Wake - Mills Park
- Elementary school:Wake - Mills Park
Utilities
- Water:Public
- Sewer:Public Sewer
Finances and disclosures
- Price:$829,900
- Price per sq. ft.:$246.92
- Tax amount:$6,966
New listings near 1139 Grogans Mill Drive
- New
 $695,000Active4 beds 4 baths3,034 sq. ft.
$695,000Active4 beds 4 baths3,034 sq. ft.5340 Serene Forest Drive, Apex, NC 27539
MLS# 10125132Listed by: BETTER HOMES & GARDENS REAL ES - New
 $3,147,000Active5 beds 7 baths5,192 sq. ft.
$3,147,000Active5 beds 7 baths5,192 sq. ft.1309 Montvale Ridge Drive, Cary, NC 27519
MLS# 10125071Listed by: COLDWELL BANKER HPW NEW HOMES - New
 $750,000Active3 beds 3 baths2,660 sq. ft.
$750,000Active3 beds 3 baths2,660 sq. ft.615 Carpenter Town Lane, Cary, NC 27519
MLS# 10125031Listed by: MARK SPAIN REAL ESTATE  $279,000Pending2 beds 3 baths1,190 sq. ft.
$279,000Pending2 beds 3 baths1,190 sq. ft.303 Applecross Drive, Cary, NC 27511
MLS# 10125020Listed by: LOVETTE PROPERTIES LLC- Open Sun, 2:30 to 4pmNew
 $1,195,000Active5 beds 5 baths5,377 sq. ft.
$1,195,000Active5 beds 5 baths5,377 sq. ft.314 Montelena Place, Cary, NC 27513
MLS# 10124954Listed by: H REALTY - New
 $1,325,000Active5 beds 4 baths3,403 sq. ft.
$1,325,000Active5 beds 4 baths3,403 sq. ft.217 New Londondale Drive, Cary, NC 27513
MLS# 10124896Listed by: OTT REAL ESTATE - New
 $849,950Active4 beds 3 baths3,050 sq. ft.
$849,950Active4 beds 3 baths3,050 sq. ft.103 Moss Rose Court, Cary, NC 27518
MLS# 10124876Listed by: RE/MAX UNITED - New
 $690,000Active4 beds 3 baths2,702 sq. ft.
$690,000Active4 beds 3 baths2,702 sq. ft.102 Ackley Court, Cary, NC 27513
MLS# 10124868Listed by: LONG & FOSTER REAL ESTATE INC/BRIER CREEK - New
 $2,400,000Active5 beds 7 baths6,381 sq. ft.
$2,400,000Active5 beds 7 baths6,381 sq. ft.107 Marseille Place, Cary, NC 27511
MLS# 10124861Listed by: COLDWELL BANKER HPW  $2,171,519Pending5 beds 6 baths5,152 sq. ft.
$2,171,519Pending5 beds 6 baths5,152 sq. ft.403 Windboard Street, Cary, NC 27519
MLS# 10124812Listed by: TOLL BROTHERS, INC.
