120 Harmony Hill Lane, Cary, NC 27513
Local realty services provided by:ERA Live Moore
120 Harmony Hill Lane,Cary, NC 27513
$1,800,000
- 4 Beds
- 4 Baths
- 3,762 sq. ft.
- Single family
- Pending
Listed by: dale moody, donald moody
Office: cornerstone properties
MLS#:10094913
Source:RD
Price summary
- Price:$1,800,000
- Price per sq. ft.:$478.47
About this home
3.5+ Acres. Heart of Cary. One Chance.
Welcome to 120 Harmony Hill—an irreplaceable opportunity to own 3.5+ wooded acres in the true heart of Cary, NC, one of America's top-ranked cities for quality of life, innovation, and growth. This is the last of its kind: a sprawling, private estate minutes from everything, yet tucked away like a hidden retreat.
Whether you're dreaming of a luxury homestead, multigenerational compound, or serene design-forward escape, this property offers the land, location, and lifestyle canvas to make it happen.
Half a mile to daily conveniences. Minutes to Fenton, with chef-driven restaurants, high-end retail, and curated community events. Direct access to RTP via Davis Drive, and a short drive to RDU International. All while nestled in a quiet enclave beneath mature hardwoods and Carolina pines.
The Home? Turnkey and Timeless.
4 bedrooms, 4 full baths. A fully renovated primary suite with heated tile floors, oversized rain shower, and quartz double vanity. A granite and stainless kitchen ready for any home chef. Third-floor bonus for movies, play, or creative space. Plus: a large patio and built-in outdoor kitchen designed for entertaining under the trees.
Land like this doesn't exist anymore.
It's not just a property. It's a lifestyle. A legacy. A one-time shot to create your own future in the center of it all—without sacrificing space, peace, or possibility.
Contact an agent
Home facts
- Year built:2000
- Listing ID #:10094913
- Added:222 day(s) ago
- Updated:December 28, 2025 at 10:56 PM
Rooms and interior
- Bedrooms:4
- Total bathrooms:4
- Full bathrooms:4
- Living area:3,762 sq. ft.
Heating and cooling
- Cooling:Central Air, Heat Pump, Zoned
- Heating:Electric, Forced Air, Heat Pump, Natural Gas, Zoned
Structure and exterior
- Roof:Shingle
- Year built:2000
- Building area:3,762 sq. ft.
- Lot area:3.6 Acres
Schools
- High school:Wake - Green Hope
- Middle school:Wake - Davis Drive
- Elementary school:Wake - Weatherstone
Utilities
- Water:Well
- Sewer:Public Sewer, Septic Tank
Finances and disclosures
- Price:$1,800,000
- Price per sq. ft.:$478.47
- Tax amount:$14,349
New listings near 120 Harmony Hill Lane
- New
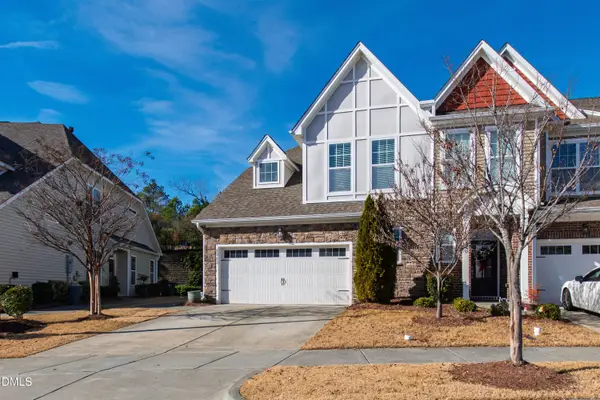 $540,000Active3 beds 3 baths2,199 sq. ft.
$540,000Active3 beds 3 baths2,199 sq. ft.4242 Vallonia Drive, Cary, NC 27519
MLS# 10138488Listed by: FATHOM REALTY NC, LLC - Coming Soon
 $325,000Coming Soon2 beds 2 baths
$325,000Coming Soon2 beds 2 baths131 Clancy Circle, Cary, NC 27511
MLS# 10138418Listed by: PORCHLIGHT REAL ESTATE - Coming Soon
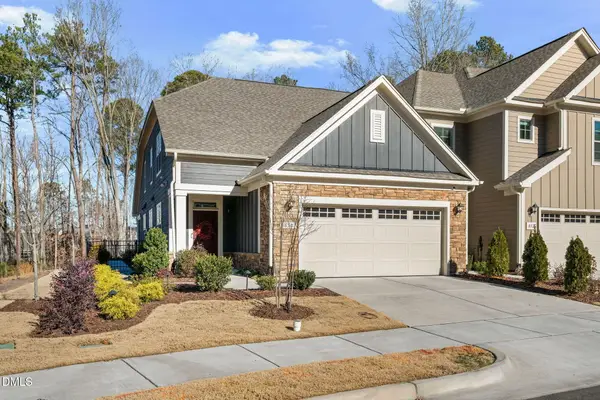 $695,000Coming Soon3 beds 3 baths
$695,000Coming Soon3 beds 3 baths854 Money Island Place, Cary, NC 27519
MLS# 10138399Listed by: KELLER WILLIAMS LEGACY - New
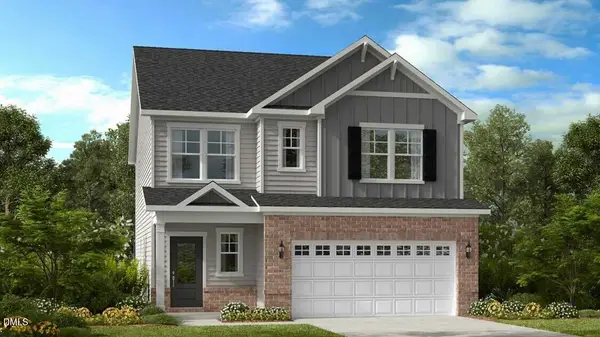 $724,999Active5 beds 3 baths2,826 sq. ft.
$724,999Active5 beds 3 baths2,826 sq. ft.160 Rivulet Court, Cary, NC 27519
MLS# 10138333Listed by: TAYLOR MORRISON OF CAROLINAS, - New
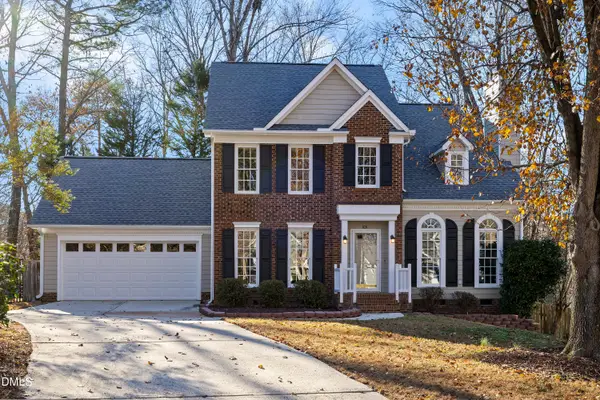 $500,000Active3 beds 3 baths1,586 sq. ft.
$500,000Active3 beds 3 baths1,586 sq. ft.103 Lone Eagle Court, Cary, NC 27513
MLS# 10138276Listed by: TOWN & COUNTRY REALTY, INC. - New
 $699,900Active3 beds 1 baths1,300 sq. ft.
$699,900Active3 beds 1 baths1,300 sq. ft.507 Normandy Street, Cary, NC 27511
MLS# 10138201Listed by: THE VIRTUAL REALTY GROUP INC - New
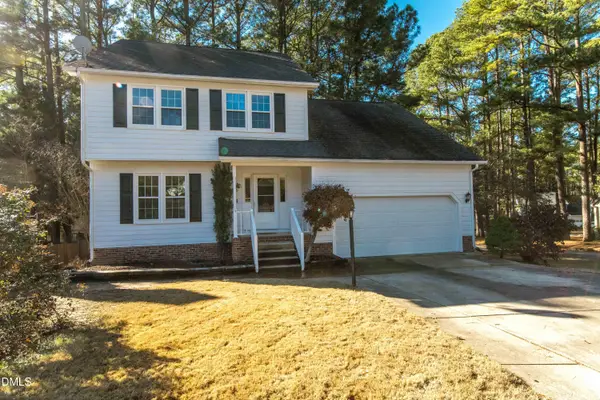 $575,000Active4 beds 5 baths3,240 sq. ft.
$575,000Active4 beds 5 baths3,240 sq. ft.105 Fox Horn Run, Cary, NC 27511
MLS# 10138159Listed by: RE/MAX EXECUTIVE - New
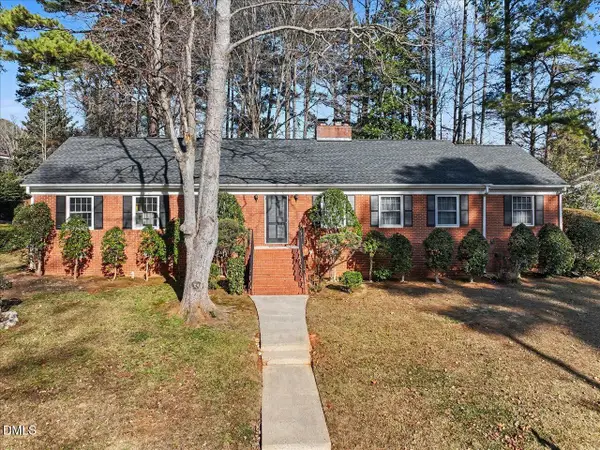 $499,000Active4 beds 2 baths1,730 sq. ft.
$499,000Active4 beds 2 baths1,730 sq. ft.1006 Cuscowilla, Cary, NC 27511
MLS# 10138098Listed by: BERKSHIRE HATHAWAY HOMESERVICE - New
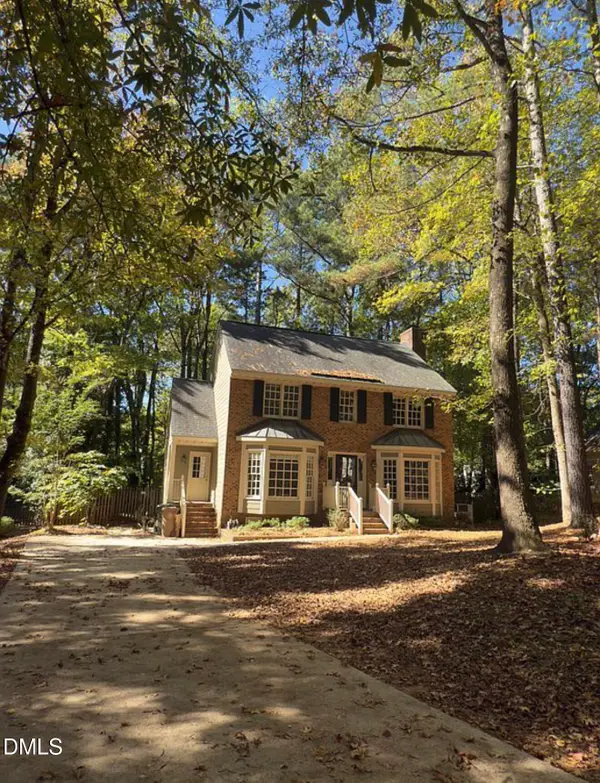 $569,900Active5 beds 3 baths2,152 sq. ft.
$569,900Active5 beds 3 baths2,152 sq. ft.108 Canterfield Road, Cary, NC 27513
MLS# 10137919Listed by: BEYCOME BROKERAGE REALTY LLC  $545,000Pending4 beds 3 baths2,637 sq. ft.
$545,000Pending4 beds 3 baths2,637 sq. ft.4624 Holly Brook Drive, Apex, NC 27539
MLS# 10137933Listed by: KELLER WILLIAMS LEGACY
