1203 Corkery Ridge Court, Cary, NC 27519
Local realty services provided by:ERA Pacesetters
1203 Corkery Ridge Court,Cary, NC 27519
$530,000
- 4 Beds
- 4 Baths
- 2,425 sq. ft.
- Townhouse
- Pending
Upcoming open houses
- Sun, Sep 2802:00 pm - 04:00 pm
Listed by:jackie mireles miller
Office:berkshire hathaway homeservice
MLS#:10100803
Source:RD
Price summary
- Price:$530,000
- Price per sq. ft.:$218.56
- Monthly HOA dues:$130
About this home
Welcome to 1203 Corkery Ridge Court, a sophisticated three story end unit townhome in Cary, where modern style meets everyday function. With 4 bedrooms and 3.5 baths, the thoughtfully finished layout is filled with natural light from expansive windows and features luxe touches like under cabinet lighting, soft close cabinetry, and an oversized deck for effortless outdoor living. The open main level offers easy flow for dining and entertaining, while flexible secondary bedrooms accommodate guests, a home office, or hobbies. End-unit positioning adds privacy and extra windows for a brighter, airier feel throughout. Live moments from Cary's best attractions: Fenton Shopping Center, Koka Booth Amphitheatre, Prestonwood Country Club, Bond Park, and Jordan Lake. Commuting is seamless with quick connections to Highway 55, I-540, and US-64, plus convenient access to Research Triangle Park and RDU International Airport. With modern finishes, end unit advantages, and a premier location, this townhome stands apart. Schedule your private showing today.
Contact an agent
Home facts
- Year built:2022
- Listing ID #:10100803
- Added:112 day(s) ago
- Updated:September 25, 2025 at 07:14 PM
Rooms and interior
- Bedrooms:4
- Total bathrooms:4
- Full bathrooms:3
- Half bathrooms:1
- Living area:2,425 sq. ft.
Heating and cooling
- Cooling:Central Air
- Heating:Forced Air, Natural Gas
Structure and exterior
- Roof:Shingle
- Year built:2022
- Building area:2,425 sq. ft.
- Lot area:0.06 Acres
Schools
- High school:Wake - Green Hope
- Middle school:Wake - Salem
- Elementary school:Wake - Turner Creek Road Year Round
Utilities
- Water:Public, Water Connected
- Sewer:Public Sewer, Sewer Connected
Finances and disclosures
- Price:$530,000
- Price per sq. ft.:$218.56
- Tax amount:$4,159
New listings near 1203 Corkery Ridge Court
- New
 $575,000Active3 beds 2 baths1,828 sq. ft.
$575,000Active3 beds 2 baths1,828 sq. ft.119 Hanover Place, Cary, NC 27511
MLS# 10123971Listed by: COMPASS -- CARY - New
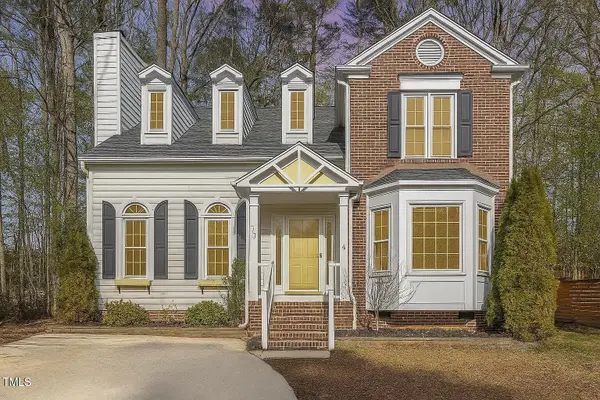 $450,000Active3 beds 3 baths1,621 sq. ft.
$450,000Active3 beds 3 baths1,621 sq. ft.112 Solstice Circle, Cary, NC 27513
MLS# 10123904Listed by: BOLD REAL ESTATE - Open Sat, 11am to 1pmNew
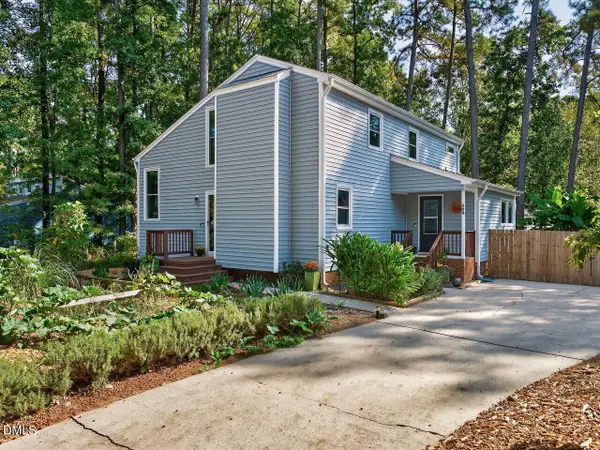 $590,000Active3 beds 4 baths1,946 sq. ft.
$590,000Active3 beds 4 baths1,946 sq. ft.509 Holtz Lane, Cary, NC 27511
MLS# 10123912Listed by: COMPASS -- CARY - New
 $505,000Active4 beds 3 baths1,987 sq. ft.
$505,000Active4 beds 3 baths1,987 sq. ft.802 Prince Street, Cary, NC 27511
MLS# 10123851Listed by: DASH CAROLINA - New
 $470,000Active3 beds 3 baths1,524 sq. ft.
$470,000Active3 beds 3 baths1,524 sq. ft.226 Amberglow Place, Cary, NC 27513
MLS# 10123852Listed by: HODGE & KITTRELL SOTHEBYS INTE - Open Sun, 1 to 3pmNew
 $870,000Active5 beds 4 baths3,362 sq. ft.
$870,000Active5 beds 4 baths3,362 sq. ft.825 River Song Place, Cary, NC 27519
MLS# 10123818Listed by: DEBTEAM - New
 $587,500Active3 beds 3 baths1,668 sq. ft.
$587,500Active3 beds 3 baths1,668 sq. ft.101 Flora Mcdonald Lane, Cary, NC 27511
MLS# 10123799Listed by: WIELAND PROPERTIES, INC. - Open Sat, 11am to 2pmNew
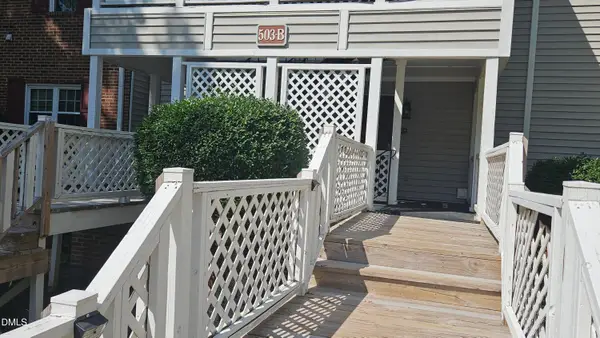 $235,000Active2 beds 1 baths695 sq. ft.
$235,000Active2 beds 1 baths695 sq. ft.503 Gooseneck Drive #B2, Cary, NC 27513
MLS# 10123767Listed by: ALINA REAL ESTATE INC. - Open Sat, 1 to 4pmNew
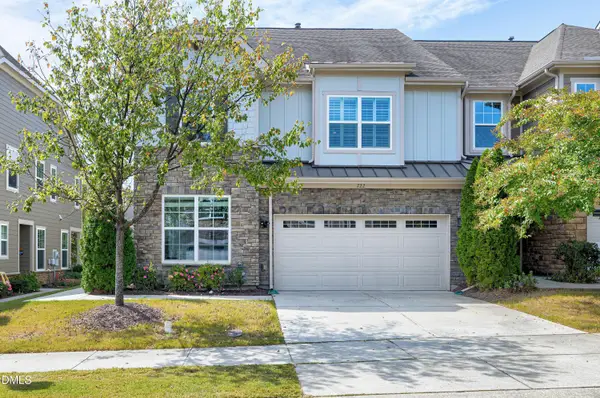 $649,500Active4 beds 3 baths2,464 sq. ft.
$649,500Active4 beds 3 baths2,464 sq. ft.722 Mcrae Road, Cary, NC 27519
MLS# 10123761Listed by: KELLER WILLIAMS REALTY CARY - Coming Soon
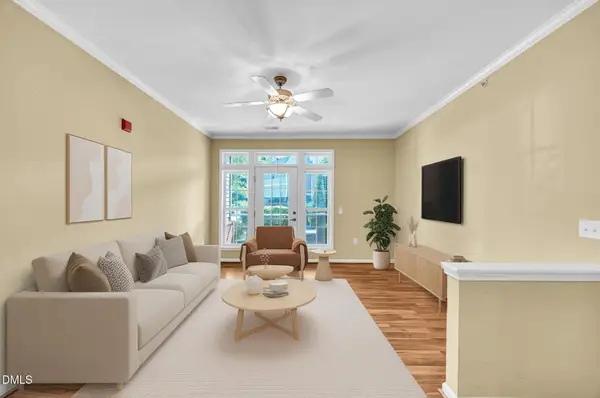 $315,000Coming Soon2 beds 2 baths
$315,000Coming Soon2 beds 2 baths522 Weather Ridge Lane, Cary, NC 27513
MLS# 10123751Listed by: CENTURY 21 TRIANGLE GROUP
