124 Covington Square Drive, Cary, NC 27513
Local realty services provided by:ERA Parrish Realty Legacy Group
124 Covington Square Drive,Cary, NC 27513
$749,900
- 5 Beds
- 3 Baths
- 3,096 sq. ft.
- Single family
- Pending
Listed by:todd hancock
Office:hodge & kittrell sotheby's int
MLS#:10120956
Source:RD
Price summary
- Price:$749,900
- Price per sq. ft.:$242.22
- Monthly HOA dues:$7.67
About this home
A superb original in West Cary's MacArthur Park. Resting on quiet street that is adjacent to a cul-de-sac and to the White Oak Greenway, connecting access East to Bond Lake and West to the American Tobacco Trail. Charming layout is bookended by a masonry front porch that wraps the side of the house, a fenced yard includes a covered porch and patio for entertaining. Vaulted ceilings in family room connect the open concept main floor with the five bedrooms upstairs. New exterior paint, new skylights, an updated kitchen and primary bath are only a few of the features changed over time. Bedroom layout also works for bonus room setup if desired, along with a flexibility to use main floor room currently setup as a gym, as a fabulous home office or playroom. Central to numerous amenities in the area, these larger homes here only come up but every so often. This one the first time in 18 years.
Contact an agent
Home facts
- Year built:1993
- Listing ID #:10120956
- Added:48 day(s) ago
- Updated:October 29, 2025 at 07:30 AM
Rooms and interior
- Bedrooms:5
- Total bathrooms:3
- Full bathrooms:2
- Half bathrooms:1
- Living area:3,096 sq. ft.
Heating and cooling
- Cooling:Central Air, Dual, Electric, Gas
- Heating:Electric, Gas Pack, Natural Gas
Structure and exterior
- Roof:Shingle
- Year built:1993
- Building area:3,096 sq. ft.
- Lot area:0.2 Acres
Schools
- High school:Wake - Green Hope
- Middle school:Wake - Salem
- Elementary school:Wake - Laurel Park
Utilities
- Water:Public
- Sewer:Public Sewer
Finances and disclosures
- Price:$749,900
- Price per sq. ft.:$242.22
- Tax amount:$5,314
New listings near 124 Covington Square Drive
- New
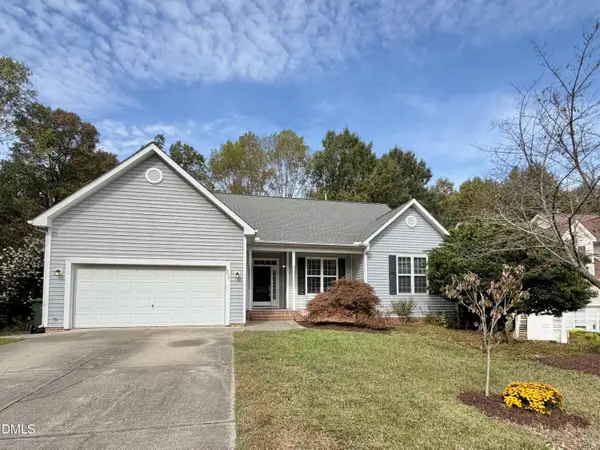 $825,000Active4 beds 3 baths3,928 sq. ft.
$825,000Active4 beds 3 baths3,928 sq. ft.210 Gingergate Drive, Cary, NC 27519
MLS# 10130180Listed by: NORTHSIDE REALTY INC. - Coming Soon
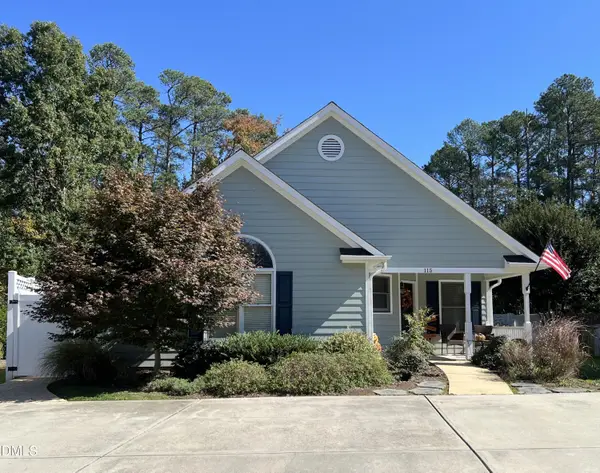 $425,000Coming Soon3 beds 2 baths
$425,000Coming Soon3 beds 2 baths115 Romaine Court, Cary, NC 27513
MLS# 10130018Listed by: EXP REALTY LLC - New
 $850,000Active5 beds 4 baths3,166 sq. ft.
$850,000Active5 beds 4 baths3,166 sq. ft.1215 Bluff Oak Drive, Cary, NC 27519
MLS# 10130030Listed by: NORTHGROUP REAL ESTATE, INC. - New
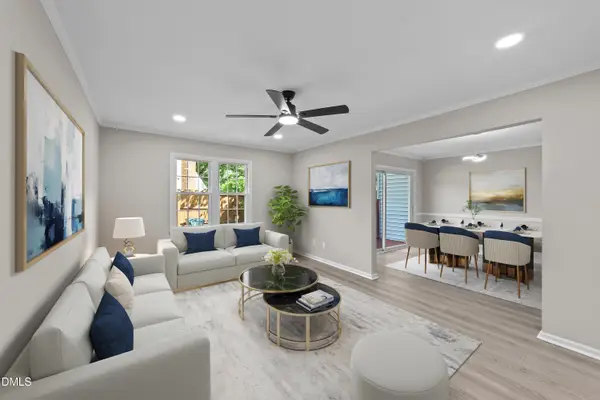 $359,997Active3 beds 3 baths1,470 sq. ft.
$359,997Active3 beds 3 baths1,470 sq. ft.919 Lexington Court, Cary, NC 27511
MLS# 10129981Listed by: EQUITABLE REALTY GROUP LLC 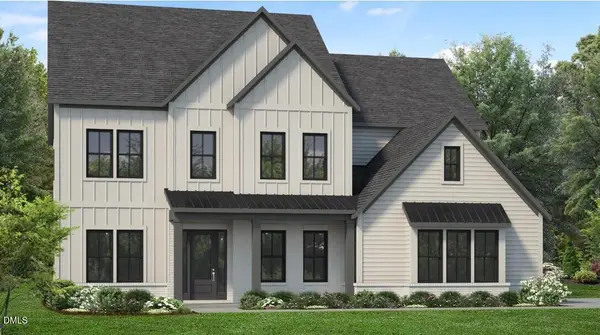 $1,972,949Pending5 beds 5 baths4,020 sq. ft.
$1,972,949Pending5 beds 5 baths4,020 sq. ft.512 Windboard Street, Cary, NC 27519
MLS# 10129952Listed by: TOLL BROTHERS, INC.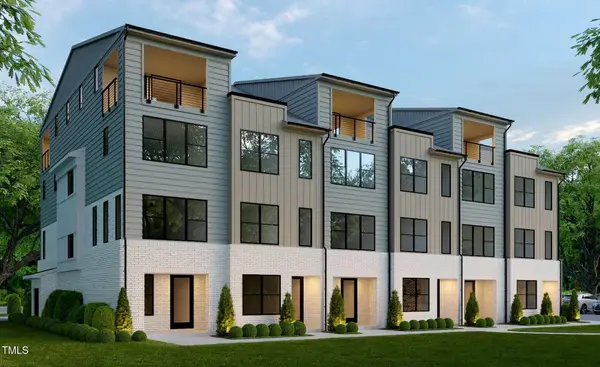 $760,500Pending3 beds 5 baths1,877 sq. ft.
$760,500Pending3 beds 5 baths1,877 sq. ft.801 Niantic Street, Cary, NC 27511
MLS# 10129935Listed by: EDGE REAL ESTATE COMPANY, LLC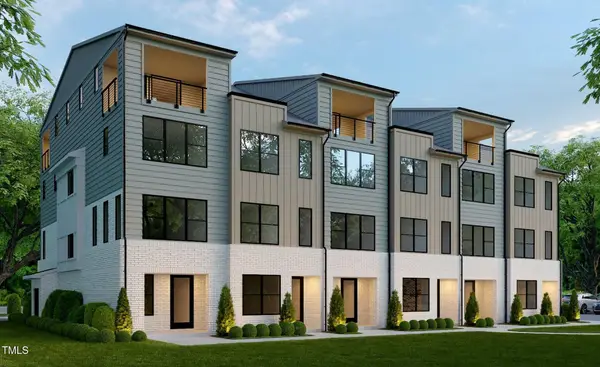 $742,200Pending3 beds 5 baths1,770 sq. ft.
$742,200Pending3 beds 5 baths1,770 sq. ft.815 Niantic Street, Cary, NC 27511
MLS# 10129938Listed by: EDGE REAL ESTATE COMPANY, LLC- New
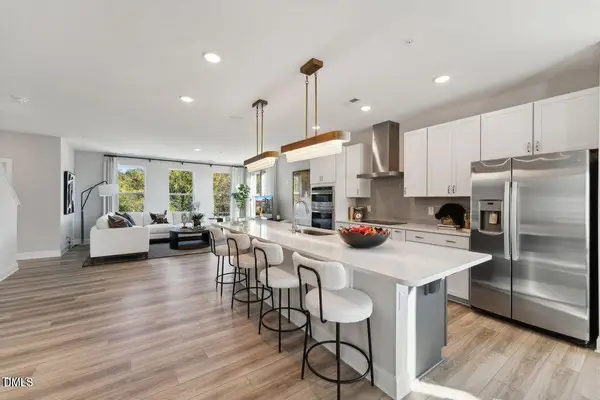 $664,690Active3 beds 3 baths2,452 sq. ft.
$664,690Active3 beds 3 baths2,452 sq. ft.905 Ball Field Alley #302, Cary, NC 27511
MLS# 10129912Listed by: SM NORTH CAROLINA BROKERAGE - New
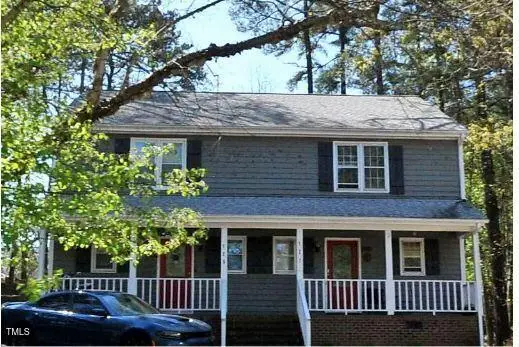 $545,000Active4 beds 6 baths2,546 sq. ft.
$545,000Active4 beds 6 baths2,546 sq. ft.125 Karen Court #125-127, Cary, NC 27511
MLS# 10129890Listed by: CW REALTY - New
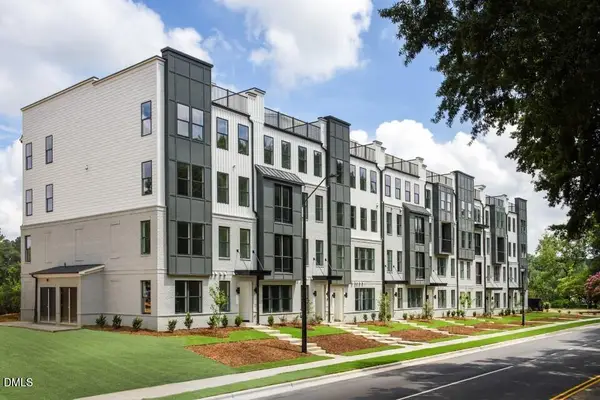 $548,590Active2 beds 3 baths1,524 sq. ft.
$548,590Active2 beds 3 baths1,524 sq. ft.905 Ball Field Alley #102, Cary, NC 27511
MLS# 10129867Listed by: SM NORTH CAROLINA BROKERAGE
