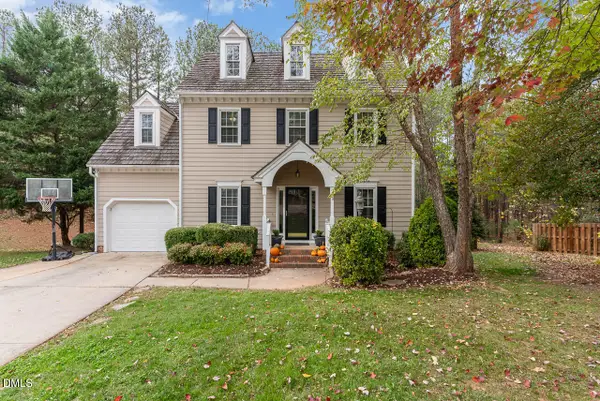1624 Pantego Trail, Cary, NC 27519
Local realty services provided by:ERA Live Moore
1624 Pantego Trail,Cary, NC 27519
$1,399,000
- 6 Beds
- 6 Baths
- 5,666 sq. ft.
- Single family
- Pending
Listed by: raghav nalamada
Office: rtp realty associates llc.
MLS#:10085736
Source:RD
Price summary
- Price:$1,399,000
- Price per sq. ft.:$246.91
- Monthly HOA dues:$61.67
About this home
Experience the perfect blend of luxury, sustainability, and location in this stunning 6-bedroom, 5.5-bath home in the heart of Cary. This motivated seller is offering a great price for a basement home in one of the area's most desirable neighborhoods.
Inside, you'll find an expansive open layout, a chef-inspired kitchen, and high-end finishes throughout. The fully finished basement provides incredible flexibility—ideal for a guest suite, home theater, game room, or extra living space to meet your needs.
The home features a Tesla solar system and two Tesla Powerwalls for energy efficiency and peace of mind. Please note: the Tesla chargers, other electric car chargers, and all movie room furniture and removable equipment will not convey. The washer and dryer are also excluded at this price. However, the kitchen refrigerator will remain with the home.
Owned by a licensed real estate agent, this home offers unbeatable value and convenience near top-rated schools, dining, and parks. Don't miss this opportunity!
Contact an agent
Home facts
- Year built:2017
- Listing ID #:10085736
- Added:227 day(s) ago
- Updated:November 13, 2025 at 08:45 AM
Rooms and interior
- Bedrooms:6
- Total bathrooms:6
- Full bathrooms:5
- Half bathrooms:1
- Living area:5,666 sq. ft.
Heating and cooling
- Cooling:Ceiling Fan(s), Central Air
- Heating:Forced Air, Heat Pump
Structure and exterior
- Roof:Shingle
- Year built:2017
- Building area:5,666 sq. ft.
- Lot area:0.19 Acres
Schools
- High school:Wake - Panther Creek
- Middle school:Wake - Alston Ridge
- Elementary school:Wake - Carpenter
Utilities
- Water:Public
- Sewer:Public Sewer
Finances and disclosures
- Price:$1,399,000
- Price per sq. ft.:$246.91
- Tax amount:$9,204
New listings near 1624 Pantego Trail
- New
 $299,900Active2 beds 2 baths1,157 sq. ft.
$299,900Active2 beds 2 baths1,157 sq. ft.100 Hunting Chase #1d, Cary, NC 27513
MLS# 10132770Listed by: THE COLLECTIVE REAL ESTATE GRO - Coming Soon
 $499,000Coming Soon4 beds 3 baths
$499,000Coming Soon4 beds 3 baths707 Estes Court, Cary, NC 27511
MLS# 10132765Listed by: KELLER WILLIAMS REALTY - New
 $441,000Active4 beds 5 baths2,091 sq. ft.
$441,000Active4 beds 5 baths2,091 sq. ft.115 Ballyliffen Lane, Cary, NC 27519
MLS# 10132754Listed by: HAPPYEAST REALTY LLC - New
 $369,000Active3 beds 4 baths1,811 sq. ft.
$369,000Active3 beds 4 baths1,811 sq. ft.229 Michigan Avenue, Cary, NC 27519
MLS# 10132660Listed by: TRAILWOOD REALTY, LLC - Coming Soon
 $510,000Coming Soon4 beds 3 baths
$510,000Coming Soon4 beds 3 baths123 Wintermist Drive, Cary, NC 27513
MLS# 10132652Listed by: COLDWELL BANKER HPW - New
 $1,890,000Active6 beds 4 baths4,312 sq. ft.
$1,890,000Active6 beds 4 baths4,312 sq. ft.111 Forest Green Drive #1a, Cary, NC 27511
MLS# 10132596Listed by: LPT REALTY, LLC - New
 $415,000Active3 beds 1 baths982 sq. ft.
$415,000Active3 beds 1 baths982 sq. ft.223 Adams Street, Cary, NC 27513
MLS# 10132610Listed by: REDFIN CORPORATION - Open Sun, 1 to 3pmNew
 $369,900Active3 beds 3 baths1,689 sq. ft.
$369,900Active3 beds 3 baths1,689 sq. ft.114 Brush Stream Drive, Cary, NC 27511
MLS# 10132618Listed by: CHOICE RESIDENTIAL REAL ESTATE - New
 $525,000Active4 beds 4 baths2,227 sq. ft.
$525,000Active4 beds 4 baths2,227 sq. ft.5006 Jowett's Walk Drive #15, Cary, NC 27519
MLS# 10132641Listed by: M/I HOMES OF RALEIGH LLC - New
 $1,850,000Active5 beds 4 baths4,092 sq. ft.
$1,850,000Active5 beds 4 baths4,092 sq. ft.109 Forest Green Drive, Cary, NC 27511
MLS# 10132580Listed by: LPT REALTY, LLC
