1710 Burnley Drive, Cary, NC 27511
Local realty services provided by:ERA Strother Real Estate
1710 Burnley Drive,Cary, NC 27511
$850,000
- 4 Beds
- 3 Baths
- 3,323 sq. ft.
- Single family
- Pending
Listed by: jennifer michele cain
Office: kingsley realty, llc.
MLS#:10125358
Source:RD
Price summary
- Price:$850,000
- Price per sq. ft.:$255.79
- Monthly HOA dues:$73.83
About this home
Set in Cary's sought-after Picardy Pointe, this 4BR/2.5BA home blends updates, comfort, and lifestyle. Upstairs, the primary suite is designed as a private apartment-style retreat, offering comfort and flexibility. The primary bedroom connects to a full ensuite bath that leads through to an adjoining room — perfect as a sitting area, nursery, or an expansive custom dressing room and closet. With doors on both sides for privacy and flow, this layout creates a truly personal sanctuary that can evolve with your needs. Inside, refinished hardwoods flow through the main level, while the spacious kitchen opens easily to dining and living areas filled with natural light from abundant windows. The third-floor retreat features a private heated sauna. Step outside to a large rear deck overlooking a fenced, beautifully landscaped yard with mature trees for privacy—perfect for gatherings or quiet evenings. A hot tub adds to the resort-like feel. Enjoy neighborhood pool, tennis & pickleball, or walk to Lake Pine's 2-mile trail and Apex Community Park where you'll also find tennis, basketball, volleyball, & pickleball courts. Minutes to Downtown Cary Park, Apex dining, US-1/64, and RDU/RTP. Highly rated Wake County schools (buyer to verify).
Contact an agent
Home facts
- Year built:1993
- Listing ID #:10125358
- Added:74 day(s) ago
- Updated:December 16, 2025 at 09:03 AM
Rooms and interior
- Bedrooms:4
- Total bathrooms:3
- Full bathrooms:2
- Half bathrooms:1
- Living area:3,323 sq. ft.
Heating and cooling
- Cooling:Central Air, Heat Pump
- Heating:Fireplace(s), Heat Pump
Structure and exterior
- Roof:Shingle
- Year built:1993
- Building area:3,323 sq. ft.
- Lot area:0.42 Acres
Schools
- High school:Wake - Apex
- Middle school:Wake - Lufkin Road
- Elementary school:Wake - Dillard
Utilities
- Water:Public
- Sewer:Public Sewer
Finances and disclosures
- Price:$850,000
- Price per sq. ft.:$255.79
- Tax amount:$7,215
New listings near 1710 Burnley Drive
- Coming Soon
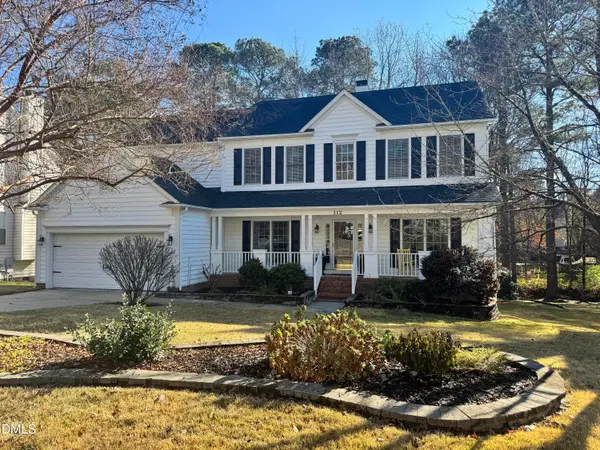 $709,000Coming Soon5 beds 3 baths
$709,000Coming Soon5 beds 3 baths112 Hidden Rock Court, Cary, NC 27513
MLS# 10137192Listed by: LPT REALTY, LLC - New
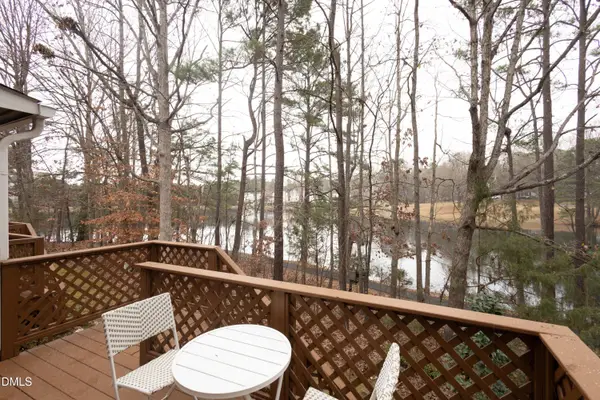 $379,900Active2 beds 3 baths1,217 sq. ft.
$379,900Active2 beds 3 baths1,217 sq. ft.136 Lake Hollow Circle, Cary, NC 27513
MLS# 10137178Listed by: EXP REALTY LLC - New
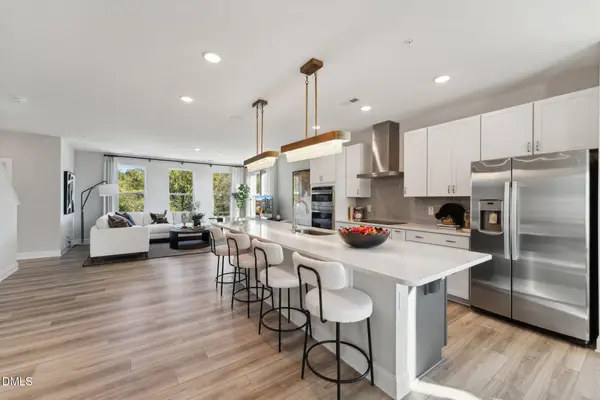 $475,000Active3 beds 3 baths2,452 sq. ft.
$475,000Active3 beds 3 baths2,452 sq. ft.600 Hedrick Ridge Road #308, Cary, NC 27519
MLS# 10137103Listed by: SM NORTH CAROLINA BROKERAGE - New
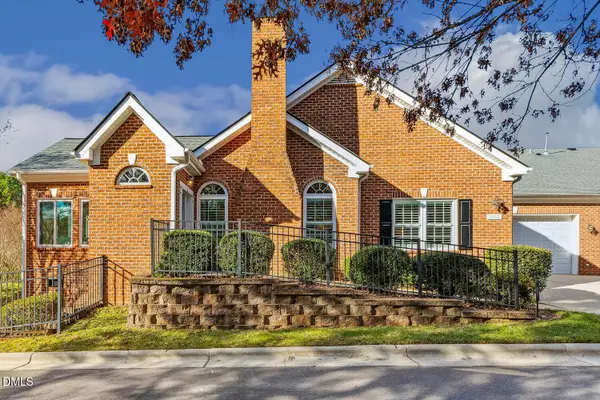 $650,000Active3 beds 2 baths2,225 sq. ft.
$650,000Active3 beds 2 baths2,225 sq. ft.3012 Leith Meadow Court, Cary, NC 27511
MLS# 10137029Listed by: COMPASS -- CARY 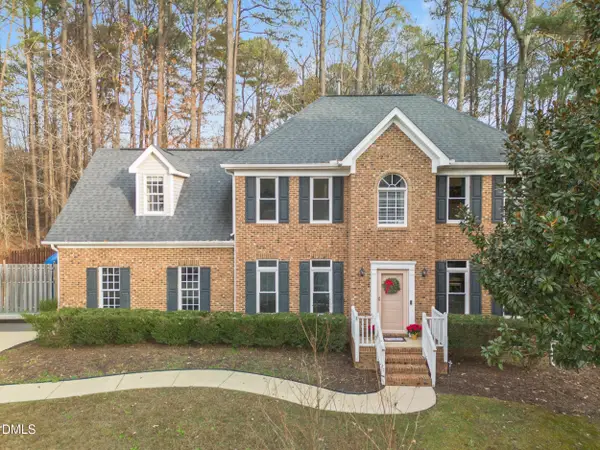 $499,900Pending3 beds 3 baths2,021 sq. ft.
$499,900Pending3 beds 3 baths2,021 sq. ft.207 Forest Run Place, Cary, NC 27518
MLS# 10137003Listed by: CHOICE RESIDENTIAL REAL ESTATE- New
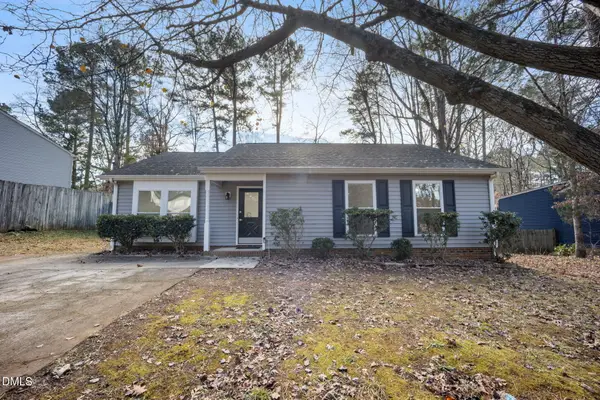 $395,000Active3 beds 2 baths1,215 sq. ft.
$395,000Active3 beds 2 baths1,215 sq. ft.107 N Atley Lane, Cary, NC 27513
MLS# 10136921Listed by: THE DOUGLAS REALTY GROUP - Open Sat, 11am to 2pmNew
 $450,000Active3 beds 3 baths1,602 sq. ft.
$450,000Active3 beds 3 baths1,602 sq. ft.211 Kronos Lane, Cary, NC 27513
MLS# 10136918Listed by: COMPASS -- CARY - New
 $395,000Active4 beds 2 baths1,431 sq. ft.
$395,000Active4 beds 2 baths1,431 sq. ft.907 Castalia Drive, Cary, NC 27513
MLS# 10136866Listed by: PINNACLE REALTY - New
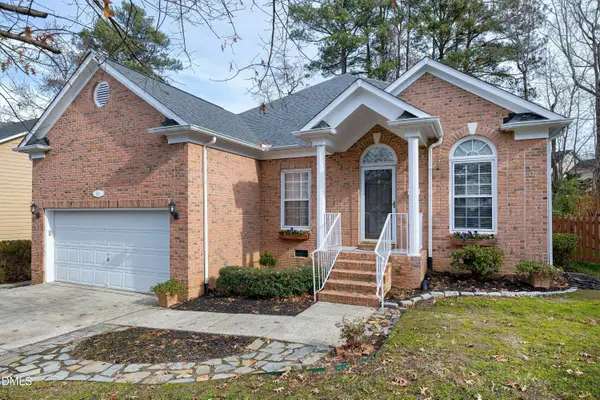 $625,000Active4 beds 2 baths2,170 sq. ft.
$625,000Active4 beds 2 baths2,170 sq. ft.106 Daleshire Drive, Cary, NC 27519
MLS# 10136847Listed by: KELLER WILLIAMS REALTY CARY - New
 $405,000Active3 beds 4 baths2,011 sq. ft.
$405,000Active3 beds 4 baths2,011 sq. ft.118 Linden Park Lane, Cary, NC 27519
MLS# 10136792Listed by: SPLENDID HOMES REALTY INC.
