200 Frenchmans Bluff Drive, Cary, NC 27513
Local realty services provided by:ERA Parrish Realty Legacy Group
Listed by:nick kolb
Office:dash carolina
MLS#:10103357
Source:RD
Price summary
- Price:$909,000
- Price per sq. ft.:$258.24
- Monthly HOA dues:$37.5
About this home
Welcome to this beautifully updated 4-bedroom, 2.5-bathroom home in highly desired Preston Highland Ridge!
An incredible value—priced $50-$100/sqft less than recent neighborhood sales—this classic charmer offers rare potential in one of the Triangle's most desirable communities.
Situated on a private, landscaped lot, this home blends timeless character with thoughtful updates. Step inside from the welcoming front porch to find refinished white oak hardwood floors with UV protection and custom hand-painted accents that elevate both the foyer and the sunroom.
The enclosed sunroom flows seamlessly to a curved, wraparound back deck with built-in seating—perfect for morning coffee or evening entertaining. Inside, you'll find 33 new windows, fresh paint, and brand-new carpet (installed June 2025).
Upstairs bedrooms and bathrooms feature classic plantation shutters, while the remodeled baths are finished with high-quality fixtures and finishes. The expansive kitchen is anchored by Mogastone granite countertops and upgraded Shelf Genie pantry cabinetry, combining style with smart storage solutions.
With two bonus rooms and dedicated offices on both levels, the layout offers unbeatable flexibility for work, play, or hosting guests. Dual staircases add architectural charm, and energy-efficient upgrades—including a tankless water heater—enhance long-term value. A convenient side parking pad completes the package.
With its spacious design and unbeatable Preston location, this is more than just a home—it's an amazing opportunity!
Contact an agent
Home facts
- Year built:1993
- Listing ID #:10103357
- Added:101 day(s) ago
- Updated:September 24, 2025 at 08:14 PM
Rooms and interior
- Bedrooms:4
- Total bathrooms:3
- Full bathrooms:2
- Half bathrooms:1
- Living area:3,520 sq. ft.
Heating and cooling
- Cooling:Central Air, Dual, Zoned
- Heating:Forced Air, Zoned
Structure and exterior
- Roof:Shingle
- Year built:1993
- Building area:3,520 sq. ft.
- Lot area:0.3 Acres
Schools
- High school:Wake - Green Hope
- Middle school:Wake - West Cary
- Elementary school:Wake - Weatherstone
Utilities
- Water:Public
- Sewer:Public Sewer
Finances and disclosures
- Price:$909,000
- Price per sq. ft.:$258.24
- Tax amount:$6,909
New listings near 200 Frenchmans Bluff Drive
- New
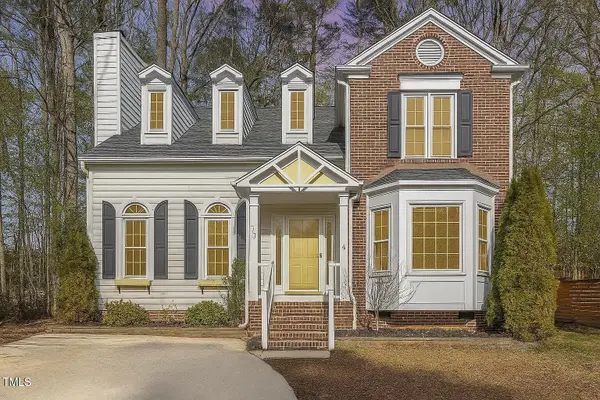 $450,000Active3 beds 3 baths1,621 sq. ft.
$450,000Active3 beds 3 baths1,621 sq. ft.112 Solstice Circle, Cary, NC 27513
MLS# 10123904Listed by: BOLD REAL ESTATE - New
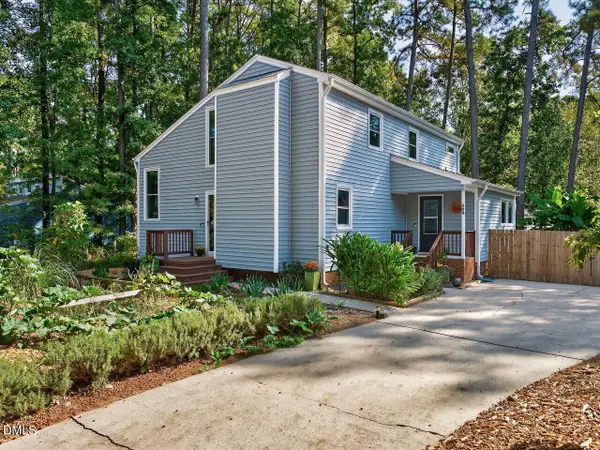 $590,000Active3 beds 4 baths1,946 sq. ft.
$590,000Active3 beds 4 baths1,946 sq. ft.509 Holtz Lane, Cary, NC 27511
MLS# 10123912Listed by: COMPASS -- CARY - New
 $505,000Active4 beds 3 baths1,987 sq. ft.
$505,000Active4 beds 3 baths1,987 sq. ft.802 Prince Street, Cary, NC 27511
MLS# 10123851Listed by: DASH CAROLINA - New
 $470,000Active3 beds 3 baths1,524 sq. ft.
$470,000Active3 beds 3 baths1,524 sq. ft.226 Amberglow Place, Cary, NC 27513
MLS# 10123852Listed by: HODGE & KITTRELL SOTHEBYS INTE - Open Sun, 1 to 3pmNew
 $870,000Active5 beds 4 baths3,362 sq. ft.
$870,000Active5 beds 4 baths3,362 sq. ft.825 River Song Place, Cary, NC 27519
MLS# 10123818Listed by: DEBTEAM - New
 $587,500Active3 beds 3 baths1,668 sq. ft.
$587,500Active3 beds 3 baths1,668 sq. ft.101 Flora Mcdonald Lane, Cary, NC 27511
MLS# 10123799Listed by: WIELAND PROPERTIES, INC. - Open Sat, 11am to 2pmNew
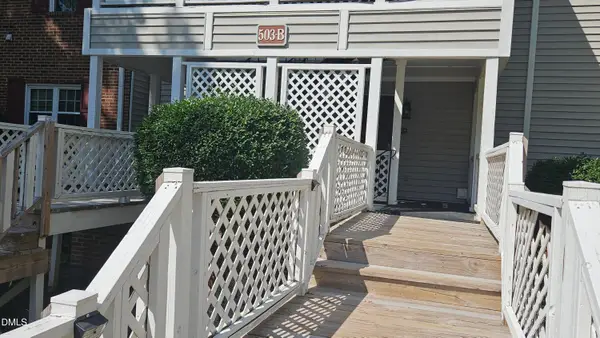 $235,000Active2 beds 1 baths695 sq. ft.
$235,000Active2 beds 1 baths695 sq. ft.503 Gooseneck Drive #B2, Cary, NC 27513
MLS# 10123767Listed by: ALINA REAL ESTATE INC. - Open Sat, 1 to 4pmNew
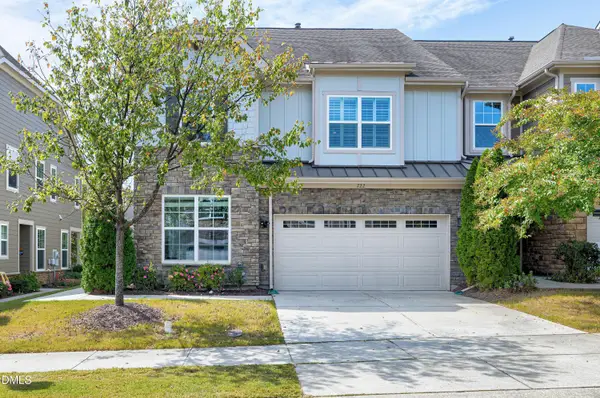 $649,500Active4 beds 3 baths2,464 sq. ft.
$649,500Active4 beds 3 baths2,464 sq. ft.722 Mcrae Road, Cary, NC 27519
MLS# 10123761Listed by: KELLER WILLIAMS REALTY CARY - Coming Soon
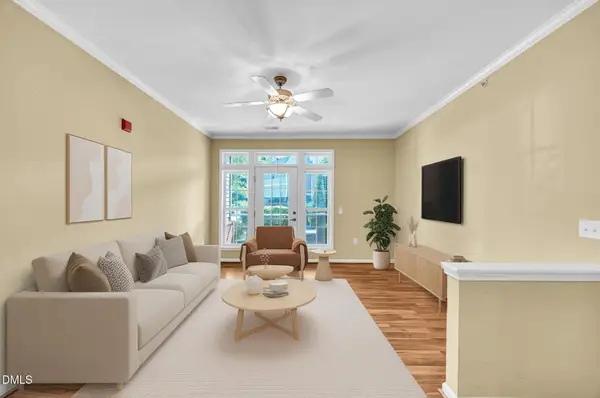 $315,000Coming Soon2 beds 2 baths
$315,000Coming Soon2 beds 2 baths522 Weather Ridge Lane, Cary, NC 27513
MLS# 10123751Listed by: CENTURY 21 TRIANGLE GROUP - Open Sat, 12 to 2pmNew
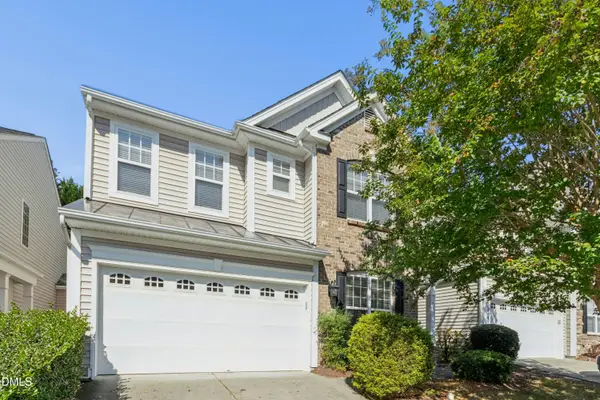 $550,000Active3 beds 3 baths2,775 sq. ft.
$550,000Active3 beds 3 baths2,775 sq. ft.414 Hilltop View Street, Cary, NC 27513
MLS# 10123742Listed by: KELLER WILLIAMS LEGACY
