2013 Austin Pond Drive, Cary, NC 27519
Local realty services provided by:ERA Pacesetters
Listed by: camilla rossi, parul patel
Office: allen tate/cary
MLS#:10137958
Source:RD
Price summary
- Price:$910,000
- Price per sq. ft.:$269.87
- Monthly HOA dues:$93
About this home
Welcome home to 2013 Austin Pond Drive! offering over 3,000 square feet of luxury living with the ultimate ''peace of mind'' upgrades. Move in with confidence knowing the big-ticket items are handled: TWO brand new HVAC units (2023), an updated electrical panel, and a water filtration system, 3 car garage with EV charger station.
Step inside to find gleaming hardwood floors flowing throughout the main level. The heart of the home is the Chef's Kitchen, designed for entertaining and open to the main living areas. Upstairs, you will find durable, modern Luxury Vinyl Plank (LVP) flooring—meaning no carpet in the main living or sleeping areas!
The Owner's Retreat is truly a showstopper, featuring a private sitting area and rare dual walk-in closets and split vanities.
Outside, enjoy the highly coveted 3-car garage—a rare find in this price point! Relax year-round in your screened-in porch overlooking the private, fenced backyard.
The Estates at Greystone community offers an unmatched lifestyle. Enjoy the neighborhood pool, clubhouse, and sand volleyball court. Best of all, outdoor enthusiasts will love the community greenways that connect directly to the American Tobacco Trail, perfect for running, biking, or long walks. This is the complete package—don't miss it!
Contact an agent
Home facts
- Year built:2010
- Listing ID #:10137958
- Added:158 day(s) ago
- Updated:December 30, 2025 at 04:52 AM
Rooms and interior
- Bedrooms:4
- Total bathrooms:4
- Full bathrooms:3
- Half bathrooms:1
- Living area:3,372 sq. ft.
Heating and cooling
- Cooling:Central Air, Dual
- Heating:Forced Air, Natural Gas
Structure and exterior
- Roof:Aluminum, Shingle
- Year built:2010
- Building area:3,372 sq. ft.
- Lot area:0.23 Acres
Schools
- High school:Wake - Green Level
- Middle school:Wake - Mills Park
- Elementary school:Wake - Mills Park
Utilities
- Water:Public, Water Connected
- Sewer:Public Sewer, Sewer Connected
Finances and disclosures
- Price:$910,000
- Price per sq. ft.:$269.87
- Tax amount:$7,934
New listings near 2013 Austin Pond Drive
- Open Sat, 12 to 2pmNew
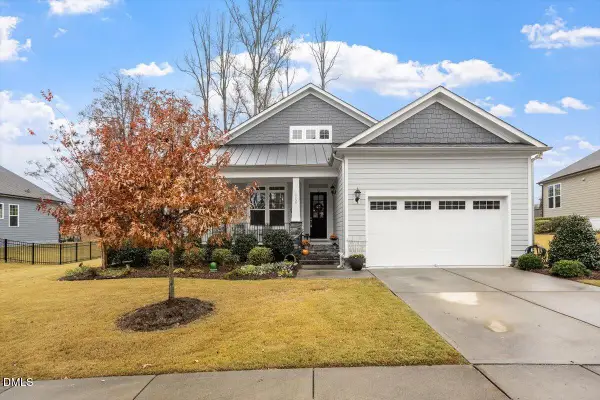 $825,000Active3 beds 3 baths2,766 sq. ft.
$825,000Active3 beds 3 baths2,766 sq. ft.1157 Saint Cloud Loop, Apex, NC 27523
MLS# 10138552Listed by: LPT REALTY LLC - New
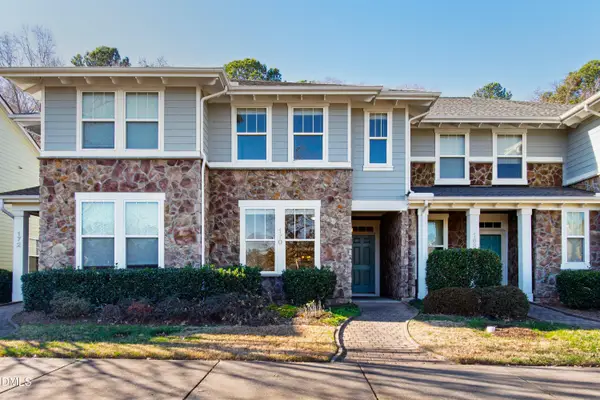 $359,900Active2 beds 3 baths1,592 sq. ft.
$359,900Active2 beds 3 baths1,592 sq. ft.170 Point Comfort Lane, Cary, NC 27519
MLS# 10138536Listed by: HODGE & KITTRELL SOTHEBYS INTE - New
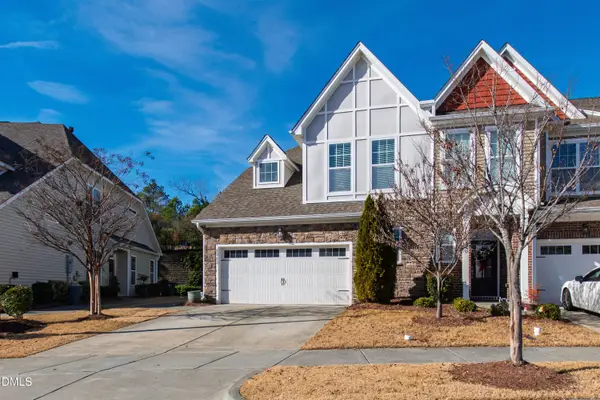 $540,000Active3 beds 3 baths2,199 sq. ft.
$540,000Active3 beds 3 baths2,199 sq. ft.4242 Vallonia Drive, Cary, NC 27519
MLS# 10138488Listed by: FATHOM REALTY NC, LLC - Coming Soon
 $325,000Coming Soon2 beds 2 baths
$325,000Coming Soon2 beds 2 baths131 Clancy Circle, Cary, NC 27511
MLS# 10138418Listed by: PORCHLIGHT REAL ESTATE - Coming Soon
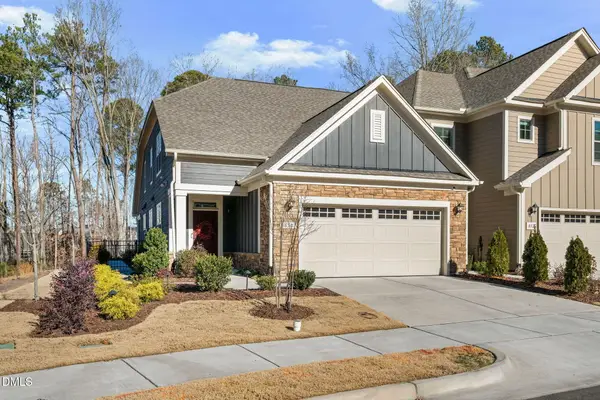 $695,000Coming Soon3 beds 3 baths
$695,000Coming Soon3 beds 3 baths854 Money Island Place, Cary, NC 27519
MLS# 10138399Listed by: KELLER WILLIAMS LEGACY - New
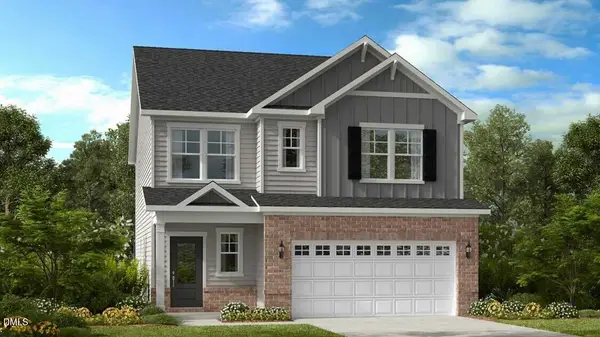 $724,999Active5 beds 3 baths2,826 sq. ft.
$724,999Active5 beds 3 baths2,826 sq. ft.160 Rivulet Court, Cary, NC 27519
MLS# 10138333Listed by: TAYLOR MORRISON OF CAROLINAS, - New
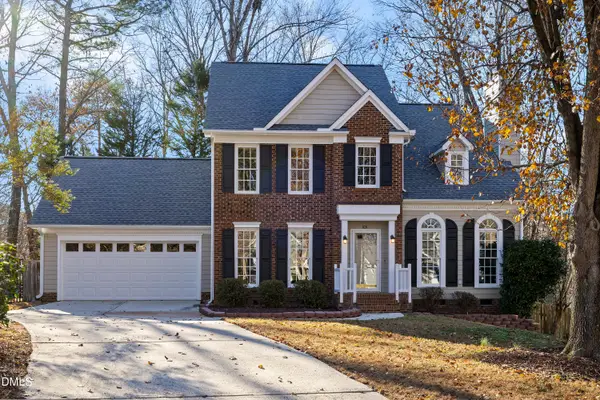 $500,000Active3 beds 3 baths1,586 sq. ft.
$500,000Active3 beds 3 baths1,586 sq. ft.103 Lone Eagle Court, Cary, NC 27513
MLS# 10138276Listed by: TOWN & COUNTRY REALTY, INC. - New
 $699,900Active3 beds 1 baths1,300 sq. ft.
$699,900Active3 beds 1 baths1,300 sq. ft.507 Normandy Street, Cary, NC 27511
MLS# 10138201Listed by: THE VIRTUAL REALTY GROUP INC - New
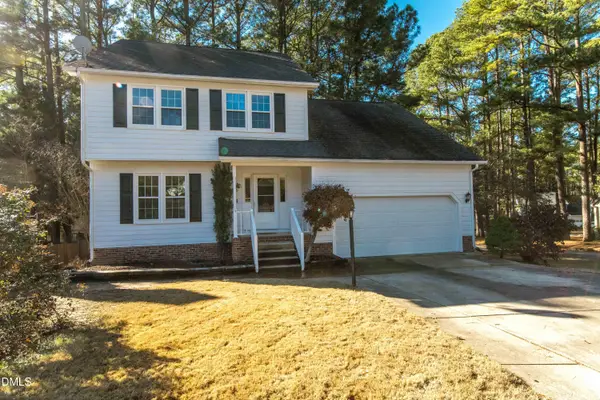 $575,000Active4 beds 5 baths3,240 sq. ft.
$575,000Active4 beds 5 baths3,240 sq. ft.105 Fox Horn Run, Cary, NC 27511
MLS# 10138159Listed by: RE/MAX EXECUTIVE - New
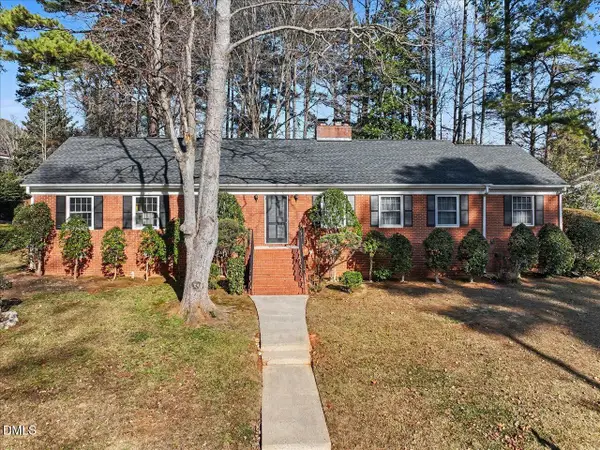 $499,000Active4 beds 2 baths1,730 sq. ft.
$499,000Active4 beds 2 baths1,730 sq. ft.1006 Cuscowilla, Cary, NC 27511
MLS# 10138098Listed by: BERKSHIRE HATHAWAY HOMESERVICE
