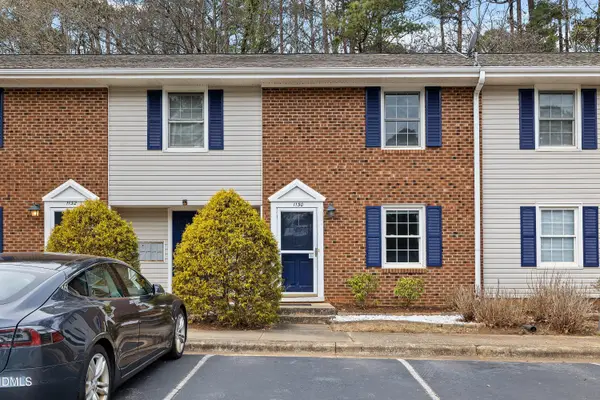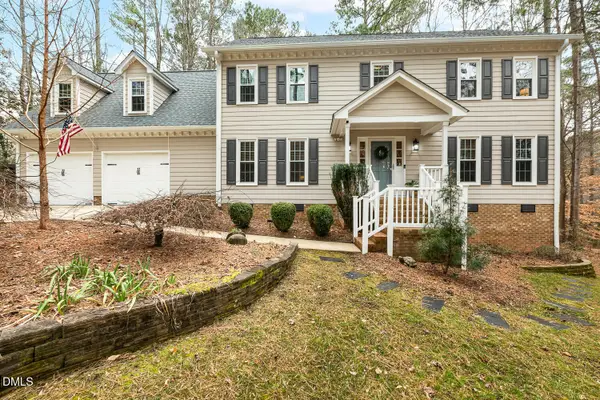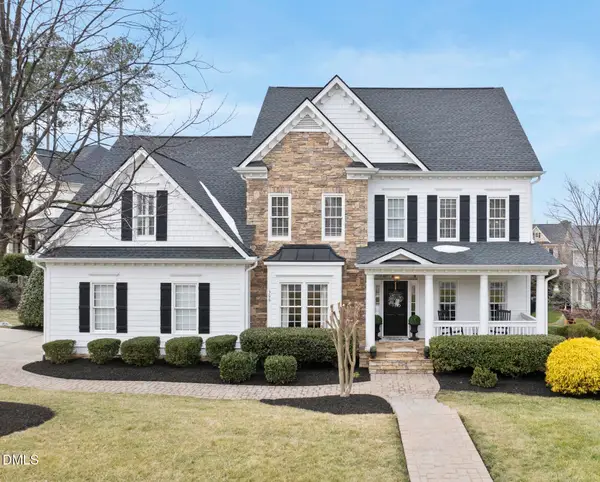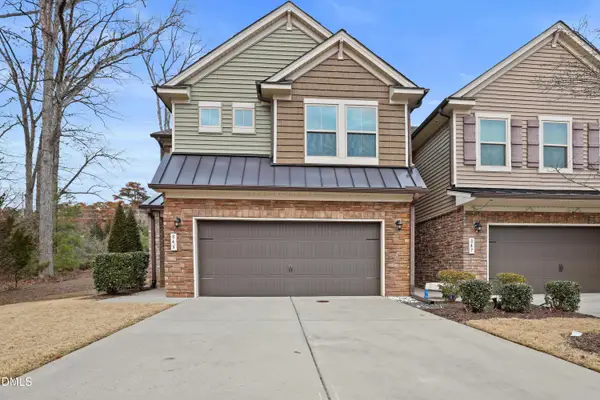222 Shillings Chase Drive, Cary, NC 27518
Local realty services provided by:ERA Strother Real Estate
222 Shillings Chase Drive,Cary, NC 27518
$854,000
- 4 Beds
- 4 Baths
- - sq. ft.
- Single family
- Sold
Listed by: diana may
Office: hometowne realty
MLS#:100524162
Source:NC_CCAR
Sorry, we are unable to map this address
Price summary
- Price:$854,000
About this home
Set on nearly half an acre, this beautifully maintained residence offers more than 4,000 sq. ft. of thoughtfully designed living space with room for everyone & every lifestyle. From the moment you step inside, warm hardwoods, custom trim, & curated upgrades set an inviting tone that continues throughout the home.
Multiple living & gathering spaces provide flexibility for today's needs. The spacious family room with custom built-ins, tile flooring, & a cozy gas fireplace creates the perfect backdrop for relaxing evenings or casual entertaining. The renovated kitchen is the true heart of the home, showcasing granite countertops, an oversized island, tile backsplash, custom pantry shelving, & a brand-new dishwasher. Ideal for everyday meals or hosting on a larger scale, this kitchen blends style, function, & effortless flow. Upstairs, the private primary suite offers a retreat-like experience with a sitting area, tray ceiling, dual walk-in closets, and a spa-inspired bath featuring double vanities, a tiled shower, & a whirlpool tub. A spacious loft/bonus room. Generously sized secondary bedrooms complete the second level, giving everyone their own comfortable sanctuary. Outdoor living is just as impressive. A covered patio overlooks a serene, private backyard.
Everyday living is elevated by thoughtful upgrades including:
• Central vac system
• Newer HVAC units
• New gas water heater
• Whole-house generator
• Epoxy garage flooring
• Outdoor storage building
All located in the sought-after Windermere community, where residents enjoy a neighborhood pool, clubhouse, basketball court, and a calendar of community activities. Minutes to top Cary shopping, dining, parks, golf, and convenient access to I-540.
Beautifully upgraded, meticulously cared for, and ideally situated
Contact an agent
Home facts
- Year built:2002
- Listing ID #:100524162
- Added:188 day(s) ago
- Updated:February 13, 2026 at 07:07 PM
Rooms and interior
- Bedrooms:4
- Total bathrooms:4
- Full bathrooms:3
- Half bathrooms:1
Heating and cooling
- Cooling:Central Air
- Heating:Forced Air, Heating, Natural Gas
Structure and exterior
- Roof:Shingle
- Year built:2002
Schools
- High school:Apex High
- Middle school:Dillard Drive Middle School
- Elementary school:Middle Creek
Utilities
- Water:Water Connected
- Sewer:Sewer Connected
Finances and disclosures
- Price:$854,000
New listings near 222 Shillings Chase Drive
- New
 $229,000Active2 beds 2 baths1,188 sq. ft.
$229,000Active2 beds 2 baths1,188 sq. ft.1244 Donaldson Court, Cary, NC 27511
MLS# 10146481Listed by: UNIVERSAL REALTY - New
 $497,000Active4 beds 3 baths2,512 sq. ft.
$497,000Active4 beds 3 baths2,512 sq. ft.908 Tanglewood Drive, Cary, NC 27511
MLS# 10146484Listed by: BERKSHIRE HATHAWAY HOMESERVICE - New
 $263,000Active3 beds 3 baths1,430 sq. ft.
$263,000Active3 beds 3 baths1,430 sq. ft.1130 Nottingham Circle, Cary, NC 27511
MLS# 10146461Listed by: UNIVERSAL REALTY - New
 $919,500Active4 beds 3 baths3,000 sq. ft.
$919,500Active4 beds 3 baths3,000 sq. ft.101 Loch Haven Lane, Cary, NC 27518
MLS# 10146405Listed by: COMPASS -- CARY - New
 $949,000Active5 beds 3 baths3,547 sq. ft.
$949,000Active5 beds 3 baths3,547 sq. ft.104 Cupola Chase Way, Cary, NC 27519
MLS# 10146363Listed by: DASH CAROLINA - Open Sat, 1 to 4pmNew
 $749,900Active3 beds 4 baths2,892 sq. ft.
$749,900Active3 beds 4 baths2,892 sq. ft.1214 Sand Pine Drive, Cary, NC 27519
MLS# 10146303Listed by: VINEYARD HOUSE REALTY. LLC.. - Open Sat, 2am to 4pmNew
 $1,350,000Active4 beds 5 baths3,713 sq. ft.
$1,350,000Active4 beds 5 baths3,713 sq. ft.3056 Colmar Manor Drive, Cary, NC 27519
MLS# 10146313Listed by: KELLER WILLIAMS LEGACY - New
 $1,324,900Active5 beds 6 baths4,730 sq. ft.
$1,324,900Active5 beds 6 baths4,730 sq. ft.306 Brodie Lloyd Court, Cary, NC 27519
MLS# 10146319Listed by: KELLER WILLIAMS LEGACY - Open Sat, 1 to 3pmNew
 $245,000Active1 beds 2 baths763 sq. ft.
$245,000Active1 beds 2 baths763 sq. ft.735 Portstewart Drive, Cary, NC 27519
MLS# 10146320Listed by: KELLER WILLIAMS REALTY CARY - New
 $565,000Active3 beds 3 baths2,303 sq. ft.
$565,000Active3 beds 3 baths2,303 sq. ft.845 Rymark Court, Cary, NC 27513
MLS# 10146338Listed by: REDFIN CORPORATION

