306 Fenmore Place, Cary, NC 27519
Local realty services provided by:ERA Parrish Realty Legacy Group
306 Fenmore Place,Cary, NC 27519
$499,900
- 2 Beds
- 2 Baths
- 1,376 sq. ft.
- Single family
- Active
Listed by: jon fletcher
Office: re/max united
MLS#:10125946
Source:RD
Price summary
- Price:$499,900
- Price per sq. ft.:$363.3
- Monthly HOA dues:$307
About this home
Welcome home to easy, resort-style living in the heart of Carolina Preserve — Cary's premier 55+ Del Webb community. This beautifully maintained 2-bedroom, 2-bath home offers a bright, open layout designed for comfort and low-maintenance living. Highlights include a light-filled floor plan with approximately 1,376 sq ft of living space; a spacious kitchen with Corian countertops and center island; Open dining and living area that leads to wooded views in the back. The primary bedroom features a walk-in closet, a ceiling fan and crown molding, while the primary bathroom has a walk-in shower and ''convenient height'' dual-sink vanity. The second bedroom is perfect for guests and/or an office/craft room, etc. The backyard has a patio and trees...perfect for relaxing after a fun day on the greenway trails, nearby shopping, or hanging out at the amenity center, Bradford Hall. Speaking of Bradford Hall, it is a 35,000 square foot clubhouse offering everything from fitness to fun. There are indoor and outdoor pools, a spa and a fitness center. Fancy some competition? There are tennis and pickleball courts, bocce, and a putting green. Looking for something a little more relaxing? There are Arts and Crafts studios, a library, billiards and even a ballroom with a full kitchen. Want to get to know your neighbors? There are more than 120 resident clubs and social events. And, of course, Carolina Preserve itself has scenic walking trails, ''specialty'' parks, and so much more to explore! What a great place to call home!
Contact an agent
Home facts
- Year built:2007
- Listing ID #:10125946
- Added:80 day(s) ago
- Updated:December 19, 2025 at 04:30 PM
Rooms and interior
- Bedrooms:2
- Total bathrooms:2
- Full bathrooms:2
- Living area:1,376 sq. ft.
Heating and cooling
- Cooling:Ceiling Fan(s), Central Air
- Heating:Forced Air, Natural Gas
Structure and exterior
- Roof:Shingle
- Year built:2007
- Building area:1,376 sq. ft.
- Lot area:0.14 Acres
Schools
- High school:Chatham - Seaforth
- Middle school:Chatham - Margaret B Pollard
- Elementary school:Chatham - N Chatham
Utilities
- Water:Public, Water Connected
- Sewer:Public Sewer, Sewer Connected
Finances and disclosures
- Price:$499,900
- Price per sq. ft.:$363.3
- Tax amount:$3,947
New listings near 306 Fenmore Place
- New
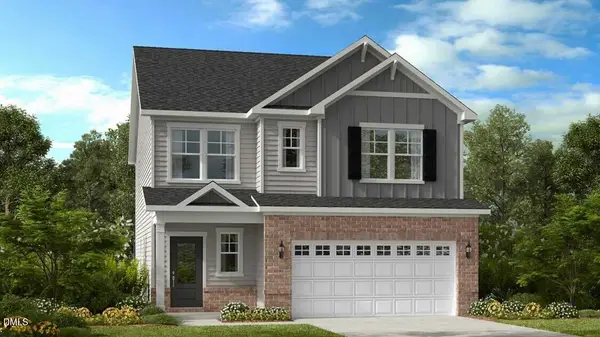 $724,999Active5 beds 3 baths2,826 sq. ft.
$724,999Active5 beds 3 baths2,826 sq. ft.160 Rivulet Court, Cary, NC 27519
MLS# 10138333Listed by: TAYLOR MORRISON OF CAROLINAS, - New
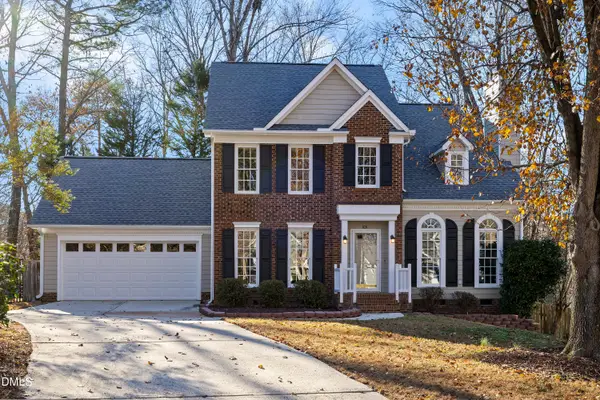 $500,000Active3 beds 3 baths1,586 sq. ft.
$500,000Active3 beds 3 baths1,586 sq. ft.103 Lone Eagle Court, Cary, NC 27513
MLS# 10138276Listed by: TOWN & COUNTRY REALTY, INC. - New
 $699,900Active3 beds 1 baths1,300 sq. ft.
$699,900Active3 beds 1 baths1,300 sq. ft.507 Normandy Street, Cary, NC 27511
MLS# 10138201Listed by: THE VIRTUAL REALTY GROUP INC - New
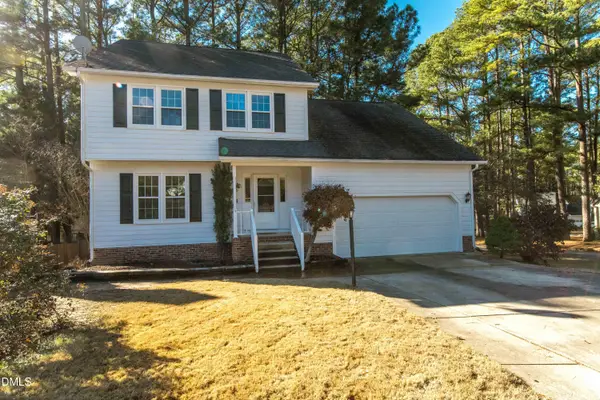 $575,000Active4 beds 5 baths3,240 sq. ft.
$575,000Active4 beds 5 baths3,240 sq. ft.105 Fox Horn Run, Cary, NC 27511
MLS# 10138159Listed by: RE/MAX EXECUTIVE - New
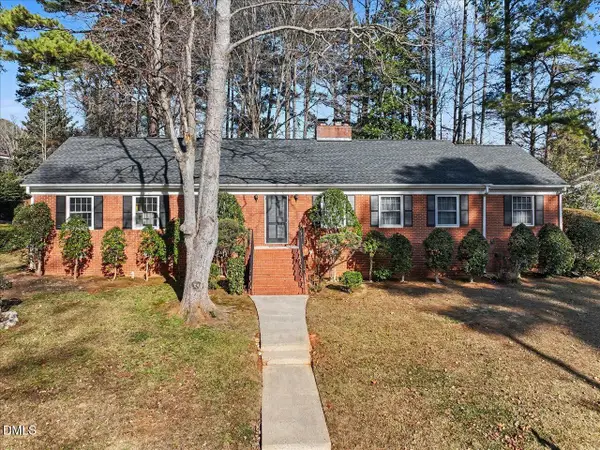 $499,000Active4 beds 2 baths1,730 sq. ft.
$499,000Active4 beds 2 baths1,730 sq. ft.1006 Cuscowilla, Cary, NC 27511
MLS# 10138098Listed by: BERKSHIRE HATHAWAY HOMESERVICE - New
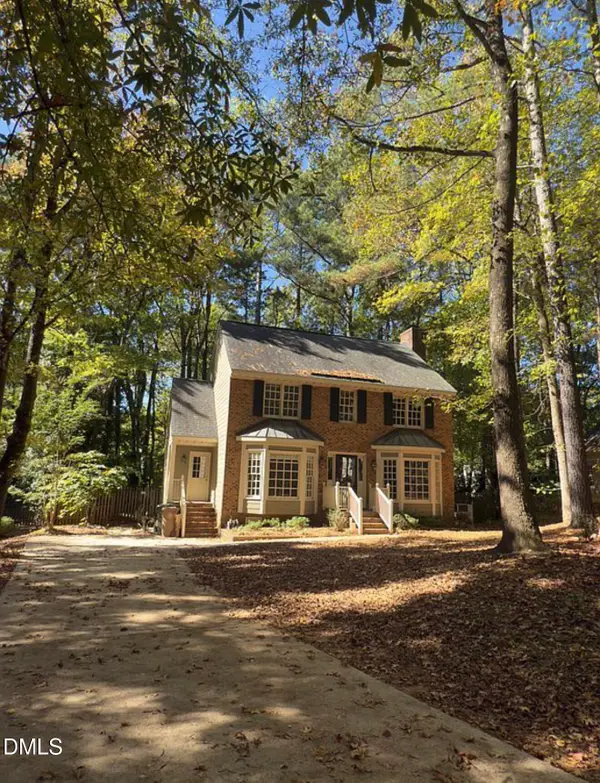 $569,900Active5 beds 3 baths2,152 sq. ft.
$569,900Active5 beds 3 baths2,152 sq. ft.108 Canterfield Road, Cary, NC 27513
MLS# 10137919Listed by: BEYCOME BROKERAGE REALTY LLC  $545,000Pending4 beds 3 baths2,637 sq. ft.
$545,000Pending4 beds 3 baths2,637 sq. ft.4624 Holly Brook Drive, Apex, NC 27539
MLS# 10137933Listed by: KELLER WILLIAMS LEGACY- New
 $279,900Active2 beds 3 baths1,205 sq. ft.
$279,900Active2 beds 3 baths1,205 sq. ft.103 Inverness Court, Cary, NC 27511
MLS# 10137963Listed by: RELEVATE REAL ESTATE INC. - New
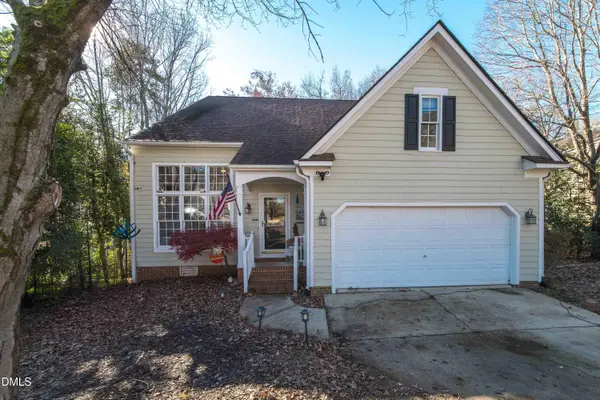 $565,500Active3 beds 3 baths2,016 sq. ft.
$565,500Active3 beds 3 baths2,016 sq. ft.113 Smokemont Drive, Cary, NC 27513
MLS# 10137895Listed by: RE/MAX EXECUTIVE - New
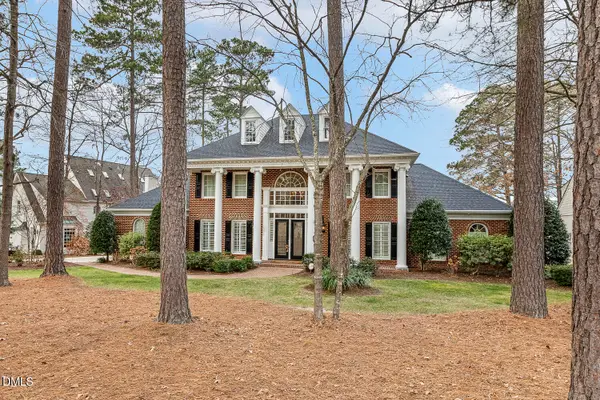 $2,200,000Active4 beds 5 baths4,638 sq. ft.
$2,200,000Active4 beds 5 baths4,638 sq. ft.119 Summer Lakes Drive, Cary, NC 27513
MLS# 10137898Listed by: NEST REALTY OF THE TRIANGLE
