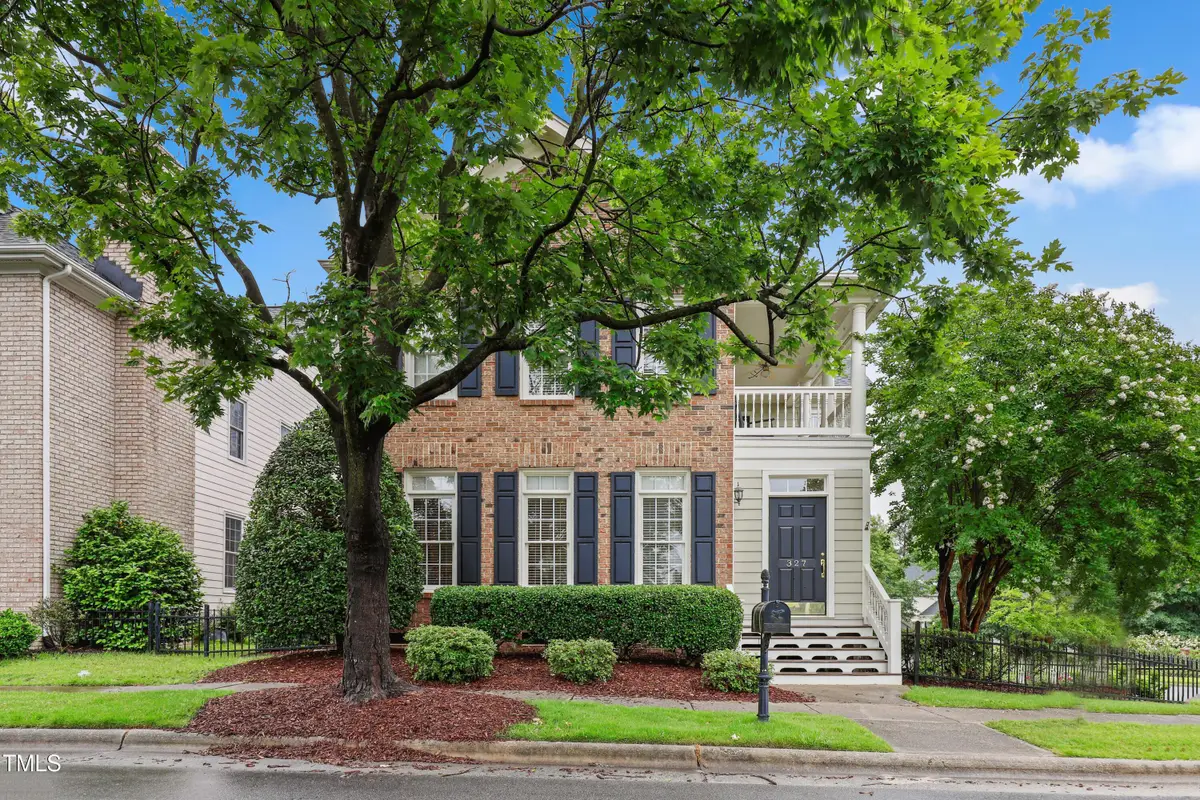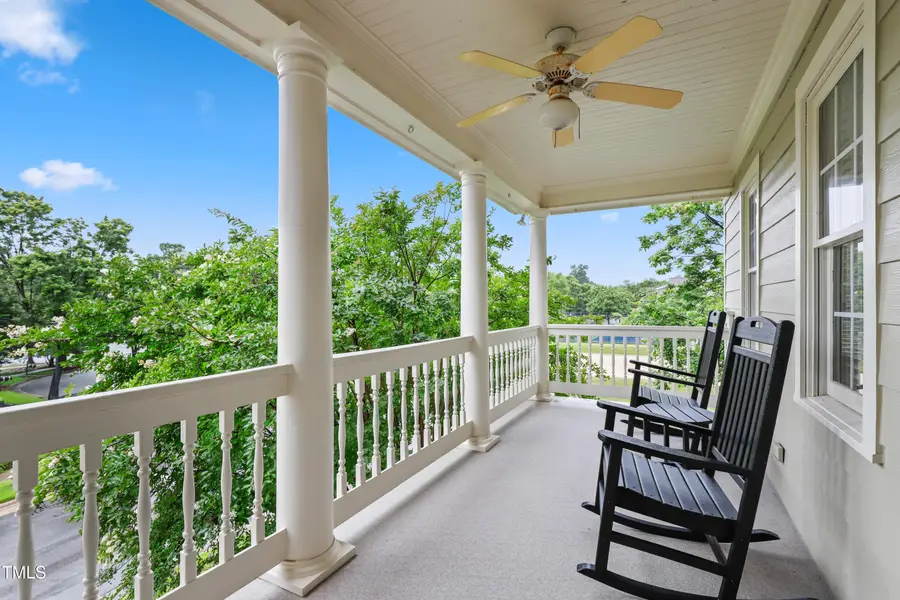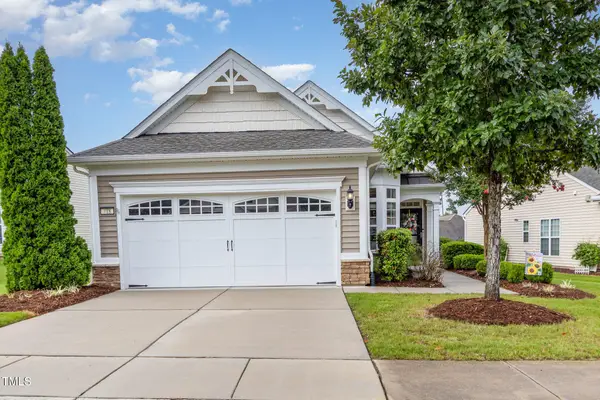327 Commons Walk Circle, Cary, NC 27519
Local realty services provided by:ERA Pacesetters



327 Commons Walk Circle,Cary, NC 27519
$715,000
- 3 Beds
- 3 Baths
- 2,721 sq. ft.
- Single family
- Active
Listed by:matthew dover
Office:redfin corporation
MLS#:10100829
Source:RD
Price summary
- Price:$715,000
- Price per sq. ft.:$262.77
- Monthly HOA dues:$82.67
About this home
Gorgeous Charleston-style 3 bedroom, 2.5 bathroom, spanning over 2700 square foot home in popular Carpenter Village neighborhood in Cary, North Carolina. Coveted 1st floor primary bedroom plus a terrific flex/ 4th bedroom option with a balcony, and a bonus room/office. Also has a two-story bright, open floor plan eat-in-kitchen and family room with skylight and fireplace, two-car garage with mudroom, large unfinished attic for storage, two side porches, a back porch, side yard with irrigation system and a fenced backyard with firepit & grill. Roof, tankless water heater, and heat and AC all new in last 5 years. Home sits just back from small lake with beautiful water view from upstairs veranda & other rooms and is located across from tennis courts, pool & play field, almost like getting a huge yard that you don't need to maintain! The neighborhood is Google Fiber-ready and conveniently situated near excellent schools and RTP, offering an unbeatable combination of style and convenience. Neighborhood amenities include pool, clubhouse, tennis & volleyball court, children's playgrounds, local greenways, pickleball and basketball courts and the neighborhood hosts lots of social activities including food trucks, movies and music on the green etc. Currently rented until end of July, available for move-in as of August 1.
Contact an agent
Home facts
- Year built:2000
- Listing Id #:10100829
- Added:70 day(s) ago
- Updated:August 14, 2025 at 10:23 PM
Rooms and interior
- Bedrooms:3
- Total bathrooms:3
- Full bathrooms:2
- Half bathrooms:1
- Living area:2,721 sq. ft.
Heating and cooling
- Cooling:Central Air
- Heating:Forced Air
Structure and exterior
- Roof:Shingle
- Year built:2000
- Building area:2,721 sq. ft.
- Lot area:0.13 Acres
Schools
- High school:Wake - Green Hope
- Middle school:Wake - Alston Ridge
- Elementary school:Wake - Carpenter
Utilities
- Water:Public
Finances and disclosures
- Price:$715,000
- Price per sq. ft.:$262.77
- Tax amount:$4,854
New listings near 327 Commons Walk Circle
- Open Sat, 11am to 1pmNew
 $515,000Active3 beds 2 baths1,405 sq. ft.
$515,000Active3 beds 2 baths1,405 sq. ft.418 Horatio Court, Cary, NC 27519
MLS# 10115948Listed by: LONG & FOSTER REAL ESTATE INC/BRIER CREEK - New
 $550,000Active3 beds 4 baths2,154 sq. ft.
$550,000Active3 beds 4 baths2,154 sq. ft.2728 Kempthorne Road, Cary, NC 27519
MLS# 10115920Listed by: SM NORTH CAROLINA BROKERAGE - New
 $644,990Active4 beds 5 baths2,524 sq. ft.
$644,990Active4 beds 5 baths2,524 sq. ft.2722 Kempthorne Road, Cary, NC 27519
MLS# 10115923Listed by: SM NORTH CAROLINA BROKERAGE - Open Sat, 1 to 3pmNew
 $530,000Active3 beds 2 baths1,529 sq. ft.
$530,000Active3 beds 2 baths1,529 sq. ft.710 Burnaby Court, Cary, NC 27519
MLS# 10115902Listed by: EXP REALTY LLC - New
 $528,590Active2 beds 3 baths1,524 sq. ft.
$528,590Active2 beds 3 baths1,524 sq. ft.915 Ball Field Alley #102, Cary, NC 27511
MLS# 10115906Listed by: SM NORTH CAROLINA BROKERAGE - New
 $518,990Active2 beds 2 baths1,210 sq. ft.
$518,990Active2 beds 2 baths1,210 sq. ft.105 Chatham Walk Lane #210, Cary, NC 27511
MLS# 10115886Listed by: COX DISTINCTIVE PROPERTIES, LL - New
 $600,000Active4 beds 4 baths2,154 sq. ft.
$600,000Active4 beds 4 baths2,154 sq. ft.2736 Kempthorne Road, Cary, NC 27519
MLS# 10115877Listed by: SM NORTH CAROLINA BROKERAGE - Open Sat, 11am to 2pmNew
 $825,000Active4 beds 3 baths2,892 sq. ft.
$825,000Active4 beds 3 baths2,892 sq. ft.306 Parkknoll Lane, Cary, NC 27519
MLS# 10115748Listed by: KELLER WILLIAMS LEGACY - New
 $325,000Active2 beds 2 baths1,219 sq. ft.
$325,000Active2 beds 2 baths1,219 sq. ft.310 Riverwalk Circle, Cary, NC 27511
MLS# 10115751Listed by: KELLER WILLIAMS LEGACY - New
 $579,000Active4 beds 3 baths2,129 sq. ft.
$579,000Active4 beds 3 baths2,129 sq. ft.112 Muir Woods Drive, Cary, NC 27513
MLS# 10115709Listed by: RE/MAX UNITED

