341 Ashton Ridge Lane, Cary, NC 27513
Local realty services provided by:ERA Live Moore
341 Ashton Ridge Lane,Cary, NC 27513
$495,000
- 3 Beds
- 3 Baths
- - sq. ft.
- Townhouse
- Sold
Listed by:
- Ben Wood(252) 331 - 5588ERA Live Moore
MLS#:10115501
Source:RD
Sorry, we are unable to map this address
Price summary
- Price:$495,000
- Monthly HOA dues:$194
About this home
Welcome to this beautifully appointed 3 bedroom, 2.5 bath end unit townhouse in Bainbridge Place. The main level features wood floors throughout, creating a warm and inviting flow. The bright and airy great room boasts a gas log fireplace and expansive windows, opening to a cozy patio, perfect for grilling and entertaining. The stylish kitchen is a chef's delight with quartz counter tops, crisp white cabinetry and stainless steel appliances. A one car garage plus additional driveway parking provide convenience and flexibility. Upstairs you will find a primary suite with a luxurious bath and abundant closet space. Two additional bedrooms with bath and laundry area complete the package. This cutie is ideally located close to shops, restaurants and all Cary has to offer! For questions please contact licensed broker, Molly Haus at 336-971-9084 or Molly.Haus@GoLRB.com. She is related to the sellers.
Contact an agent
Home facts
- Year built:2017
- Listing ID #:10115501
- Added:76 day(s) ago
- Updated:October 28, 2025 at 04:49 PM
Rooms and interior
- Bedrooms:3
- Total bathrooms:3
- Full bathrooms:2
- Half bathrooms:1
Heating and cooling
- Cooling:Central Air
- Heating:Central
Structure and exterior
- Roof:Shingle
- Year built:2017
Schools
- High school:Wake - Green Hope
- Middle school:Wake - Salem
- Elementary school:Wake - Laurel Park
Utilities
- Water:Public
- Sewer:Public Sewer
Finances and disclosures
- Price:$495,000
- Tax amount:$3,894
New listings near 341 Ashton Ridge Lane
- Coming Soon
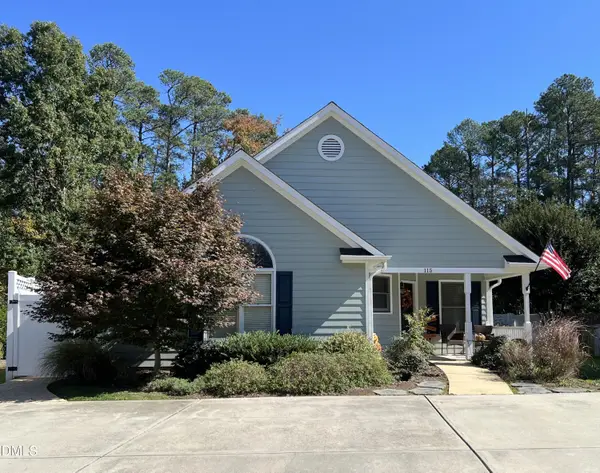 $425,000Coming Soon3 beds 2 baths
$425,000Coming Soon3 beds 2 baths115 Romaine Court, Cary, NC 27513
MLS# 10130018Listed by: EXP REALTY LLC - New
 $850,000Active5 beds 4 baths3,166 sq. ft.
$850,000Active5 beds 4 baths3,166 sq. ft.1215 Bluff Oak Drive, Cary, NC 27519
MLS# 10130030Listed by: NORTHGROUP REAL ESTATE, INC. - New
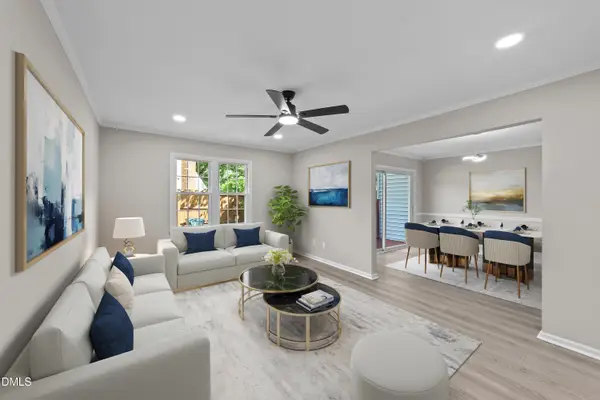 $359,997Active3 beds 3 baths1,470 sq. ft.
$359,997Active3 beds 3 baths1,470 sq. ft.919 Lexington Court, Cary, NC 27511
MLS# 10129981Listed by: EQUITABLE REALTY GROUP LLC 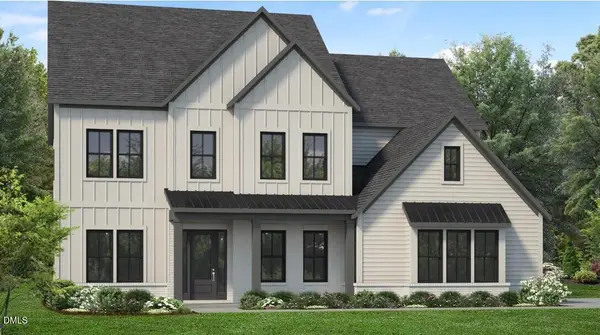 $1,972,949Pending5 beds 5 baths4,020 sq. ft.
$1,972,949Pending5 beds 5 baths4,020 sq. ft.512 Windboard Street, Cary, NC 27519
MLS# 10129952Listed by: TOLL BROTHERS, INC.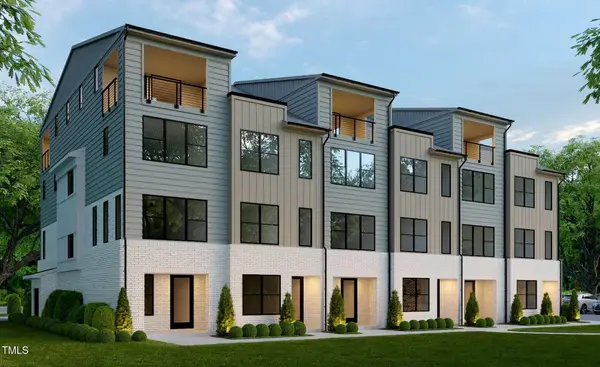 $760,500Pending3 beds 5 baths1,877 sq. ft.
$760,500Pending3 beds 5 baths1,877 sq. ft.801 Niantic Street, Cary, NC 27511
MLS# 10129935Listed by: EDGE REAL ESTATE COMPANY, LLC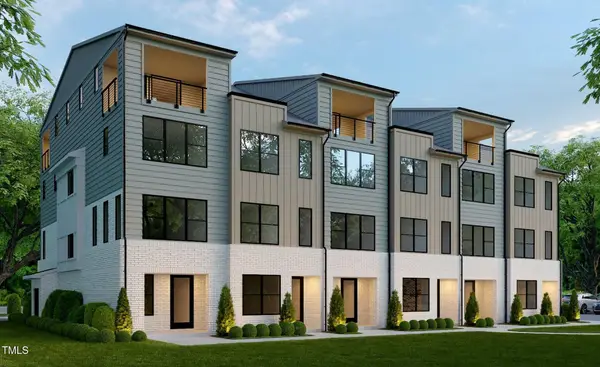 $742,200Pending3 beds 5 baths1,770 sq. ft.
$742,200Pending3 beds 5 baths1,770 sq. ft.815 Niantic Street, Cary, NC 27511
MLS# 10129938Listed by: EDGE REAL ESTATE COMPANY, LLC- New
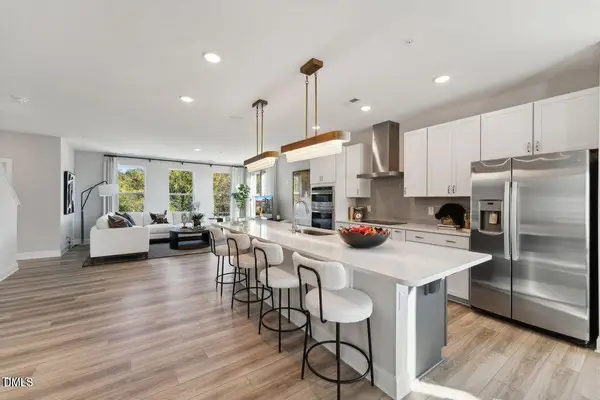 $664,690Active3 beds 3 baths2,452 sq. ft.
$664,690Active3 beds 3 baths2,452 sq. ft.905 Ball Field Alley #302, Cary, NC 27511
MLS# 10129912Listed by: SM NORTH CAROLINA BROKERAGE - New
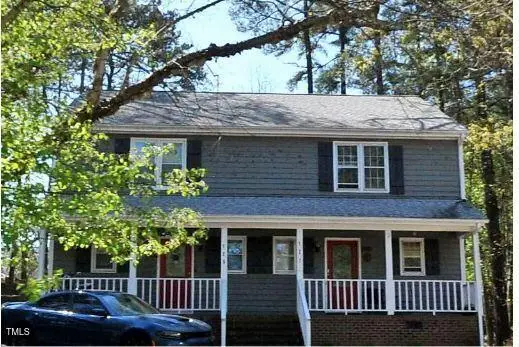 $545,000Active4 beds 6 baths2,546 sq. ft.
$545,000Active4 beds 6 baths2,546 sq. ft.125 Karen Court #125-127, Cary, NC 27511
MLS# 10129890Listed by: CW REALTY - New
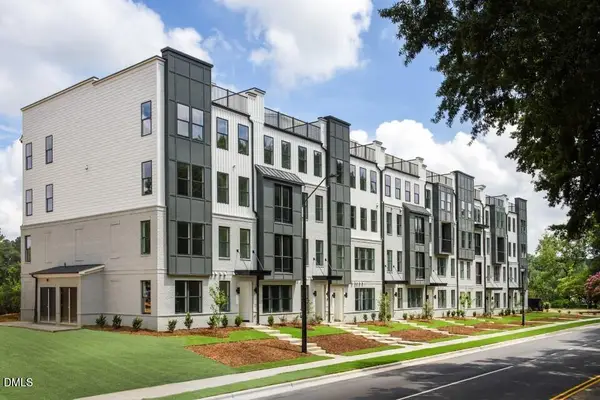 $548,590Active2 beds 3 baths1,524 sq. ft.
$548,590Active2 beds 3 baths1,524 sq. ft.905 Ball Field Alley #102, Cary, NC 27511
MLS# 10129867Listed by: SM NORTH CAROLINA BROKERAGE - New
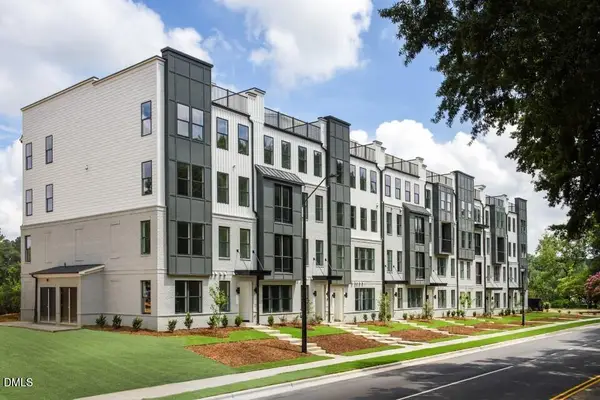 $545,890Active2 beds 3 baths1,524 sq. ft.
$545,890Active2 beds 3 baths1,524 sq. ft.905 Ball Field Alley #104, Cary, NC 27511
MLS# 10129857Listed by: SM NORTH CAROLINA BROKERAGE
