405 Gilpin Way, Cary, NC 27519
Local realty services provided by:ERA Strother Real Estate
Listed by: megan johnson
Office: coldwell banker advantage - fayetteville
MLS#:754035
Source:NC_FRAR
Price summary
- Price:$1,120,000
- Price per sq. ft.:$238.3
- Monthly HOA dues:$100
About this home
Welcome to a rare amount of space and flexibility in one of West Cary’s most convenient locations. With 4,700+ sq. ft., six bedrooms, five and a half baths, and three finished levels, this home is designed for households that need room to spread out, work from home, host guests, or simply have privacy when they want it.
The main-level guest suite with its own bath is ideal for multi-generational living or long-term visitors. Upstairs offers spacious bedrooms and everyday living areas, while the finished walkout basement delivers 12-foot ceilings, multiple gathering spaces, generous storage, and direct outdoor access for effortless hosting or play.
The kitchen blends both function and style with a gas cooktop and vented hood, built-in oven and microwave, pot filler, cast-iron farmhouse sink, and a full butler’s pantry with herringbone backsplash—giving you the prep and storage space most homes don’t offer.
Enjoy wooded views from two rear decks, gather in the screened porch, or start your morning in the bright sunroom. Recent updates include a freshly stained deck, new kitchen lighting fixtures, and interior paint.
Practical features include MI energy-efficient windows, custom Bali blinds, a radon mitigation system, natural gas water heater, EV charger in the garage, and a utility sink for easy cleanup or projects.
All of this is set within minutes of top-rated schools, the Northwest Cary YMCA, parks, greenways, major commuter routes, and West Cary conveniences.
If you’ve been searching for space, flexibility, and move-in readiness in a location that checks every box, 405 Gilpin Way delivers more than expected.
Contact an agent
Home facts
- Year built:2021
- Listing ID #:754035
- Added:220 day(s) ago
- Updated:December 30, 2025 at 08:52 AM
Rooms and interior
- Bedrooms:6
- Total bathrooms:6
- Full bathrooms:5
- Half bathrooms:1
- Living area:4,700 sq. ft.
Heating and cooling
- Cooling:Central Air
- Heating:Electric, Gas
Structure and exterior
- Year built:2021
- Building area:4,700 sq. ft.
- Lot area:0.19 Acres
Schools
- High school:Wake - Panther Creek
- Middle school:Wake - Alston Ridge
Utilities
- Water:Public
- Sewer:Public Sewer
Finances and disclosures
- Price:$1,120,000
- Price per sq. ft.:$238.3
New listings near 405 Gilpin Way
- Open Sat, 12 to 2pmNew
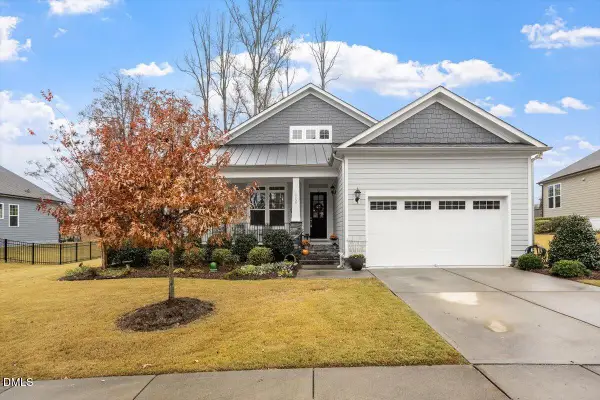 $825,000Active3 beds 3 baths2,766 sq. ft.
$825,000Active3 beds 3 baths2,766 sq. ft.1157 Saint Cloud Loop, Apex, NC 27523
MLS# 10138552Listed by: LPT REALTY LLC - New
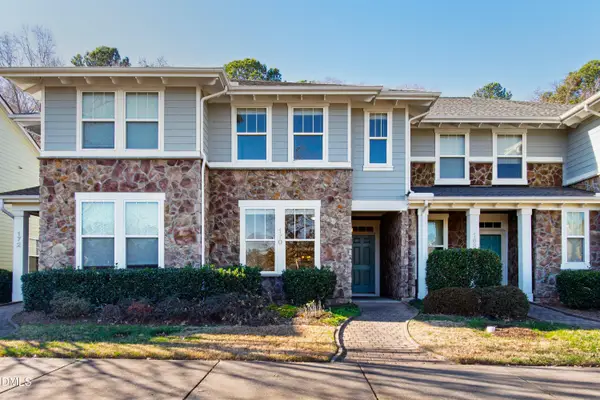 $359,900Active2 beds 3 baths1,592 sq. ft.
$359,900Active2 beds 3 baths1,592 sq. ft.170 Point Comfort Lane, Cary, NC 27519
MLS# 10138536Listed by: HODGE & KITTRELL SOTHEBYS INTE - New
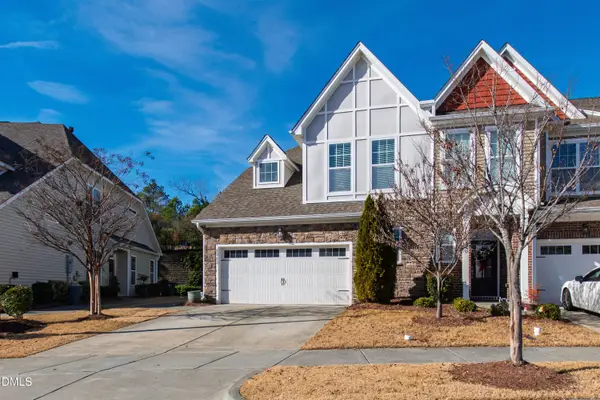 $540,000Active3 beds 3 baths2,199 sq. ft.
$540,000Active3 beds 3 baths2,199 sq. ft.4242 Vallonia Drive, Cary, NC 27519
MLS# 10138488Listed by: FATHOM REALTY NC, LLC - Coming Soon
 $325,000Coming Soon2 beds 2 baths
$325,000Coming Soon2 beds 2 baths131 Clancy Circle, Cary, NC 27511
MLS# 10138418Listed by: PORCHLIGHT REAL ESTATE - Coming Soon
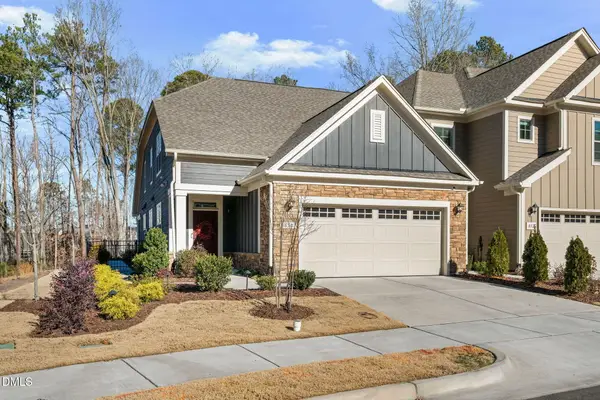 $695,000Coming Soon3 beds 3 baths
$695,000Coming Soon3 beds 3 baths854 Money Island Place, Cary, NC 27519
MLS# 10138399Listed by: KELLER WILLIAMS LEGACY - New
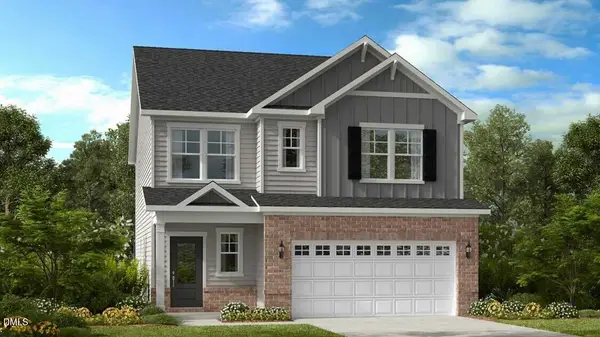 $724,999Active5 beds 3 baths2,826 sq. ft.
$724,999Active5 beds 3 baths2,826 sq. ft.160 Rivulet Court, Cary, NC 27519
MLS# 10138333Listed by: TAYLOR MORRISON OF CAROLINAS, - New
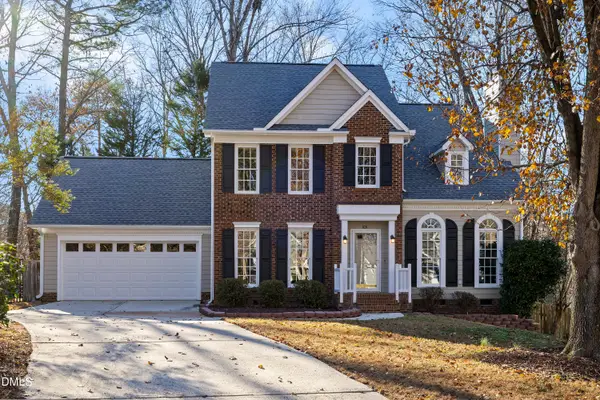 $500,000Active3 beds 3 baths1,586 sq. ft.
$500,000Active3 beds 3 baths1,586 sq. ft.103 Lone Eagle Court, Cary, NC 27513
MLS# 10138276Listed by: TOWN & COUNTRY REALTY, INC. - New
 $699,900Active3 beds 1 baths1,300 sq. ft.
$699,900Active3 beds 1 baths1,300 sq. ft.507 Normandy Street, Cary, NC 27511
MLS# 10138201Listed by: THE VIRTUAL REALTY GROUP INC - New
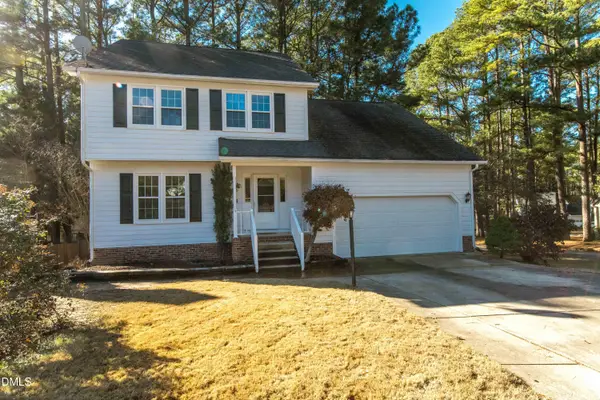 $575,000Active4 beds 5 baths3,240 sq. ft.
$575,000Active4 beds 5 baths3,240 sq. ft.105 Fox Horn Run, Cary, NC 27511
MLS# 10138159Listed by: RE/MAX EXECUTIVE - New
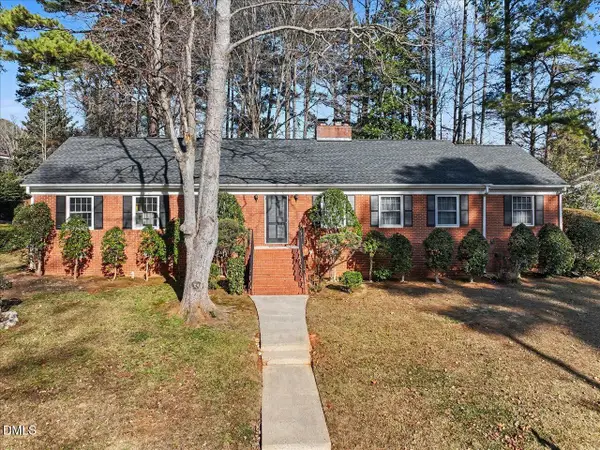 $499,000Active4 beds 2 baths1,730 sq. ft.
$499,000Active4 beds 2 baths1,730 sq. ft.1006 Cuscowilla, Cary, NC 27511
MLS# 10138098Listed by: BERKSHIRE HATHAWAY HOMESERVICE
