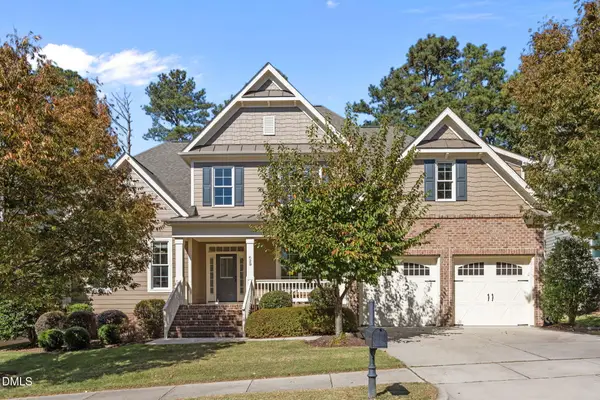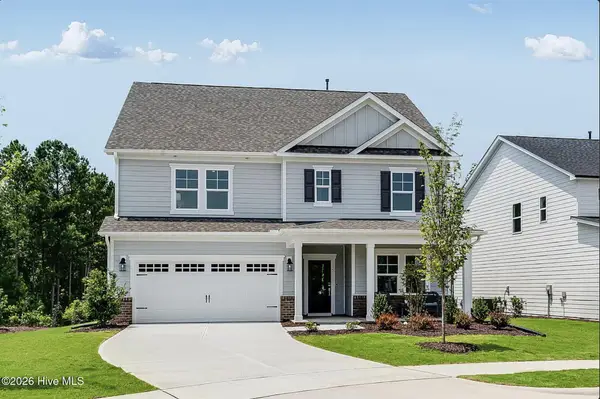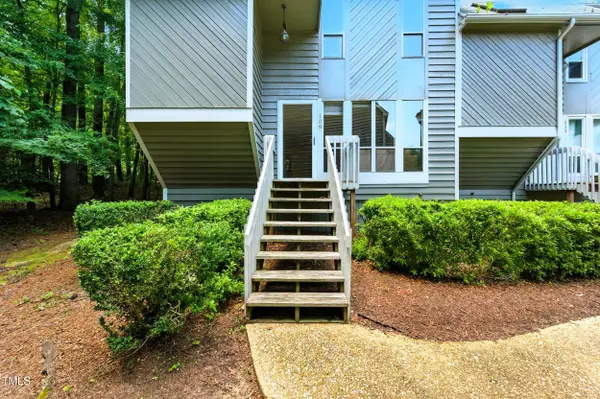410 Chatham View Rd, Cary, NC 27511
Local realty services provided by:ERA Strother Real Estate
410 Chatham View Rd,Cary, NC 27511
$705,515
- 3 Beds
- 5 Baths
- 1,865 sq. ft.
- Condominium
- Pending
Listed by: sonya jeffrey, joshua swindell
Office: edge real estate company, llc.
MLS#:10095396
Source:RD
Price summary
- Price:$705,515
- Price per sq. ft.:$378.29
- Monthly HOA dues:$267
About this home
PRE-CONSTRUCTION. NOW SELLING! Discover Walker Row, the epitome of urban living in the heart of downtown Cary, adjacent to the vibrant new Downtown Cary Park. Developed and built by Envision Homes, the creators of Park Station, Walker Row offers 44 condominiums ranging from 1656 to 1877 square feet. The thoughtfully designed residences feature 3 bedrooms, each with ensuite bathrooms. The interiors are meticulously designed with modern floor plans, featuring stunning kitchens and luxurious owner's suites. The 4th floor covered sky decks ensure each homeowner enjoys a private outdoor living experience. Oversized windows and abundant glass illuminate every space beautifully. Southern Studio Interior Design, an award-winning Downtown Cary firm known for luxury spaces with casual sophistication, has been commissioned to create custom-coordinated design packages. These packages cater to those with a progressive, transformative design aesthetic. The stunning end result is Walker Row. Offering a unique opportunity to enjoy a modern lifestyle centered around convenience, private outdoor living, and walkability.
Contact an agent
Home facts
- Year built:2025
- Listing ID #:10095396
- Added:265 day(s) ago
- Updated:February 10, 2026 at 08:36 AM
Rooms and interior
- Bedrooms:3
- Total bathrooms:5
- Full bathrooms:3
- Half bathrooms:2
- Living area:1,865 sq. ft.
Heating and cooling
- Cooling:Ceiling Fan(s), Central Air, Dual, Electric, Heat Pump
- Heating:Central, Electric, Forced Air
Structure and exterior
- Roof:Shingle
- Year built:2025
- Building area:1,865 sq. ft.
Schools
- High school:Wake County Schools
- Middle school:Wake County Schools
- Elementary school:Wake County Schools
Utilities
- Water:Public
- Sewer:Public Sewer
Finances and disclosures
- Price:$705,515
- Price per sq. ft.:$378.29
New listings near 410 Chatham View Rd
- Coming SoonOpen Sat, 1 to 3pm
 $1,085,000Coming Soon4 beds 4 baths
$1,085,000Coming Soon4 beds 4 baths629 Peach Orchard Place, Cary, NC 27519
MLS# 10145955Listed by: COMPASS -- CHAPEL HILL - DURHAM - New
 $2,300,000Active5 beds 5 baths4,198 sq. ft.
$2,300,000Active5 beds 5 baths4,198 sq. ft.316 Williams Street, Cary, NC 27511
MLS# 10145852Listed by: WINDJAM PROPERTIES - New
 $1,250,000Active6 beds 5 baths4,455 sq. ft.
$1,250,000Active6 beds 5 baths4,455 sq. ft.208 E Jules Verne Way, Cary, NC 27511
MLS# 10145875Listed by: REAL BROKER, LLC - New
 $454,999Active4 beds 3 baths2,484 sq. ft.
$454,999Active4 beds 3 baths2,484 sq. ft.1125 Days End Place, Wendell, NC 27591
MLS# 10145888Listed by: TAYLOR MORRISON OF CAROLINAS, - New
 $250,000Active3 beds 2 baths1,430 sq. ft.
$250,000Active3 beds 2 baths1,430 sq. ft.1227 Jamestown Court, Cary, NC 27511
MLS# 10145805Listed by: UNIVERSAL REALTY - Open Sat, 12 to 3pmNew
 $575,000Active4 beds 3 baths2,196 sq. ft.
$575,000Active4 beds 3 baths2,196 sq. ft.211 Leckford Way, Cary, NC 27513
MLS# 10145712Listed by: COLDWELL BANKER - HPW - Coming SoonOpen Fri, 4 to 6pm
 $1,036,000Coming Soon5 beds 4 baths
$1,036,000Coming Soon5 beds 4 baths1037 Bender Ridge Drive, Morrisville, NC 27560
MLS# 10145678Listed by: EXP REALTY, LLC - C - New
 $800,000Active5 beds 4 baths3,121 sq. ft.
$800,000Active5 beds 4 baths3,121 sq. ft.250 Tidal Pool Way, Cary, NC 27519
MLS# 100553800Listed by: BEYCOME BROKERAGE REALTY LLC - New
 $689,999Active-- beds 3 baths2,624 sq. ft.
$689,999Active-- beds 3 baths2,624 sq. ft.702 Unison Court, Cary, NC 27519
MLS# 10145635Listed by: TRIANGLE HOME CREW REALTY, LLC - New
 $274,800Active3 beds 3 baths1,507 sq. ft.
$274,800Active3 beds 3 baths1,507 sq. ft.109 Virginia Place, Cary, NC 27513
MLS# 10145544Listed by: NORTHGROUP REAL ESTATE, INC.

