459 Panorama View Loop, Cary, NC 27519
Local realty services provided by:ERA Pacesetters
459 Panorama View Loop,Cary, NC 27519
$375,000
- 2 Beds
- 3 Baths
- 1,456 sq. ft.
- Townhouse
- Active
Listed by: lissette alarcon mendez
Office: c21 total real estate solution
MLS#:10114631
Source:RD
Price summary
- Price:$375,000
- Price per sq. ft.:$257.55
- Monthly HOA dues:$94.33
About this home
New year new place to call home! freshly painted with $5,000 Seller Credit + Up to $1,500 Lender Concession with the Preferred Lender! Use these savings toward closing costs or an interest rate buy-down—making this Cary townhome even more attainable!
Experience bright, low-maintenance living in StoneWater's Townes at Stonewater. This 2-bedroom, 2.5-bath end-unit features an open, light-filled layout ideal for both everyday living and entertaining. Each bedroom has a private ensuite bath and generous closet space. Recent updates include a new furnace and central air (2023) plus a tankless water heater (2024), combining comfort and energy efficiency.
Enjoy your private rear patio with attached storage or the convenience of a one-car garage. HOA-maintained lawn care allows more time to take advantage of neighborhood amenities.
Conveniently located near RTP, I-540, RDU Airport, and nearby shopping and dining options—this home offers comfort, convenience, and value all in one great location!
Contact an agent
Home facts
- Year built:2011
- Listing ID #:10114631
- Added:139 day(s) ago
- Updated:December 25, 2025 at 08:56 PM
Rooms and interior
- Bedrooms:2
- Total bathrooms:3
- Full bathrooms:2
- Half bathrooms:1
- Living area:1,456 sq. ft.
Heating and cooling
- Cooling:Central Air
- Heating:Natural Gas
Structure and exterior
- Roof:Shingle
- Year built:2011
- Building area:1,456 sq. ft.
- Lot area:0.07 Acres
Schools
- High school:Wake - Panther Creek
- Middle school:Wake - Alston Ridge
- Elementary school:Wake - Alston Ridge
Utilities
- Water:Public
- Sewer:Public Sewer
Finances and disclosures
- Price:$375,000
- Price per sq. ft.:$257.55
- Tax amount:$2,929
New listings near 459 Panorama View Loop
- New
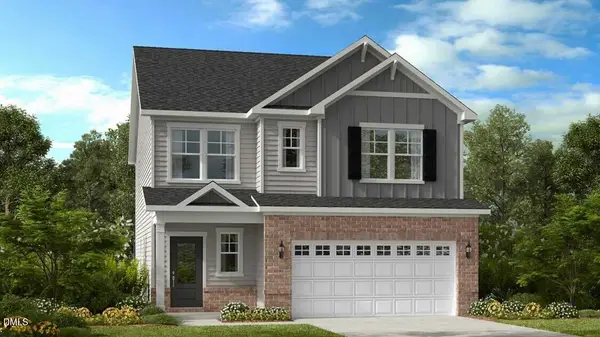 $724,999Active5 beds 3 baths2,826 sq. ft.
$724,999Active5 beds 3 baths2,826 sq. ft.160 Rivulet Court, Cary, NC 27519
MLS# 10138333Listed by: TAYLOR MORRISON OF CAROLINAS, - New
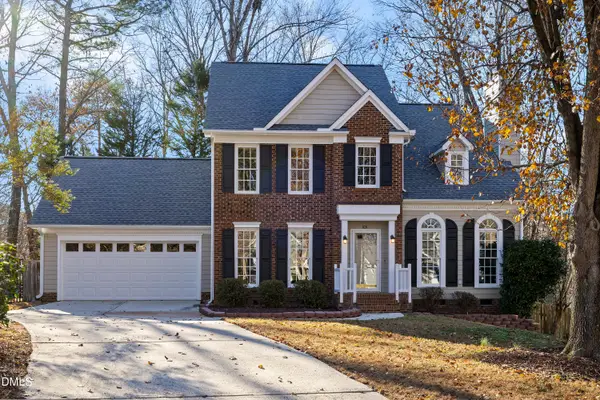 $500,000Active3 beds 3 baths1,586 sq. ft.
$500,000Active3 beds 3 baths1,586 sq. ft.103 Lone Eagle Court, Cary, NC 27513
MLS# 10138276Listed by: TOWN & COUNTRY REALTY, INC. - New
 $699,900Active3 beds 1 baths1,300 sq. ft.
$699,900Active3 beds 1 baths1,300 sq. ft.507 Normandy Street, Cary, NC 27511
MLS# 10138201Listed by: THE VIRTUAL REALTY GROUP INC - New
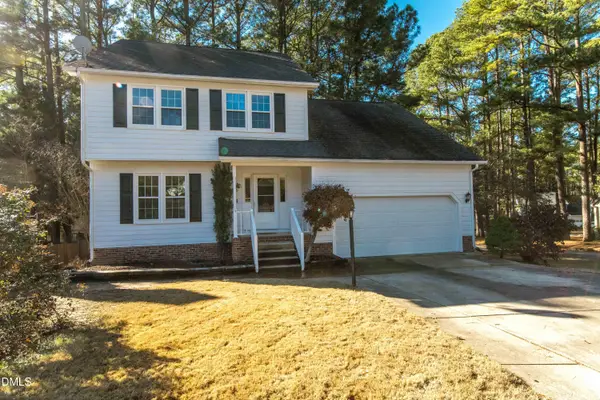 $575,000Active4 beds 5 baths3,240 sq. ft.
$575,000Active4 beds 5 baths3,240 sq. ft.105 Fox Horn Run, Cary, NC 27511
MLS# 10138159Listed by: RE/MAX EXECUTIVE - New
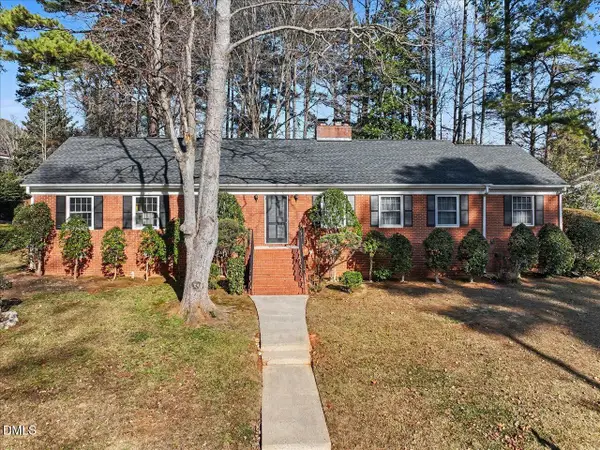 $499,000Active4 beds 2 baths1,730 sq. ft.
$499,000Active4 beds 2 baths1,730 sq. ft.1006 Cuscowilla, Cary, NC 27511
MLS# 10138098Listed by: BERKSHIRE HATHAWAY HOMESERVICE - New
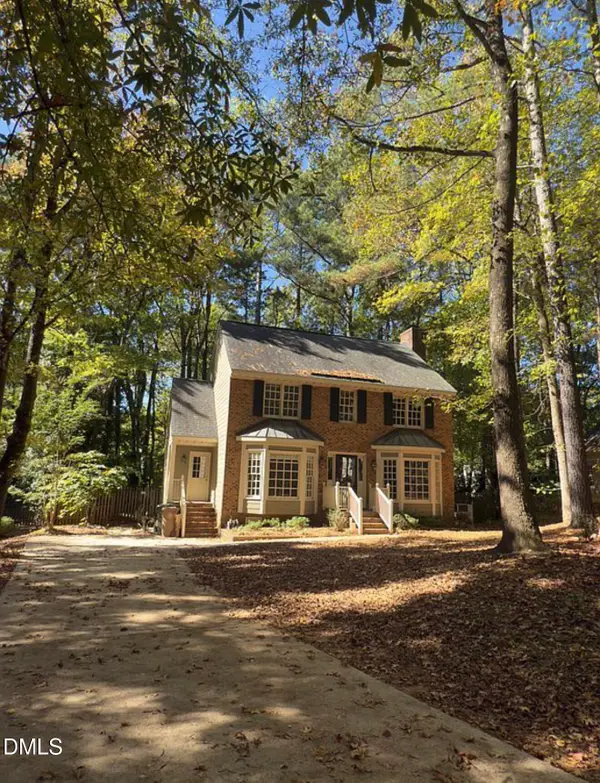 $569,900Active5 beds 3 baths2,152 sq. ft.
$569,900Active5 beds 3 baths2,152 sq. ft.108 Canterfield Road, Cary, NC 27513
MLS# 10137919Listed by: BEYCOME BROKERAGE REALTY LLC  $545,000Pending4 beds 3 baths2,637 sq. ft.
$545,000Pending4 beds 3 baths2,637 sq. ft.4624 Holly Brook Drive, Apex, NC 27539
MLS# 10137933Listed by: KELLER WILLIAMS LEGACY- New
 $279,900Active2 beds 3 baths1,205 sq. ft.
$279,900Active2 beds 3 baths1,205 sq. ft.103 Inverness Court, Cary, NC 27511
MLS# 10137963Listed by: RELEVATE REAL ESTATE INC. - New
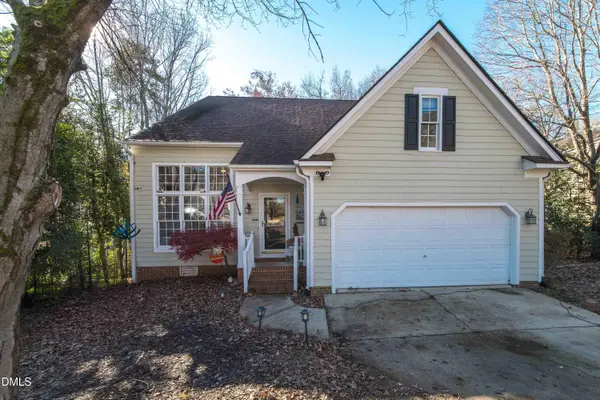 $565,500Active3 beds 3 baths2,016 sq. ft.
$565,500Active3 beds 3 baths2,016 sq. ft.113 Smokemont Drive, Cary, NC 27513
MLS# 10137895Listed by: RE/MAX EXECUTIVE - New
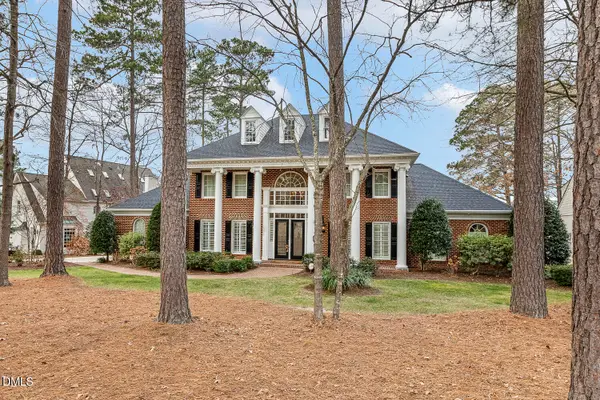 $2,200,000Active4 beds 5 baths4,638 sq. ft.
$2,200,000Active4 beds 5 baths4,638 sq. ft.119 Summer Lakes Drive, Cary, NC 27513
MLS# 10137898Listed by: NEST REALTY OF THE TRIANGLE
