528 Bankhead Drive, Cary, NC 27519
Local realty services provided by:ERA Live Moore
528 Bankhead Drive,Cary, NC 27519
$1,290,000
- 4 Beds
- 6 Baths
- 4,445 sq. ft.
- Single family
- Active
Listed by:lifen wu
Office:hao & fun consulting inc.
MLS#:10108327
Source:RD
Price summary
- Price:$1,290,000
- Price per sq. ft.:$290.21
- Monthly HOA dues:$113.33
About this home
Welcome to the tranquil and peaceful neighborhood in west Cary with top schools. The custom built house has tons of highlights:coffered ceilings, 7'' baseboard,thermador appliances, CENTRAL VACUUM SYSTEM,fenced yard!
Guest on main floor with private bath.Kitchen boasts BRICKED bay nook,fireplaces for family and master. Spacious sitting area attached primary bedroom for you to stay comfort and peace.Huge closets and spa bath. All bedrooms come with private bath, open third floor has full size bath, can easily turn into an extra bedroom.
Whole house newly paited, brandnew carpet.Stove has been replaced in 2025. Water heater and roof have been replaced on 2023. HVAC coil had been replaced on 2021.
This home was Parade of Homes Winner by Loyd Builders who is specializing in detail,star-energy luxury homes.
Must be seen!
Virtual tour available:
https://www.zillow.com/view-imx/63be4fb9-9f71-4446-84f5-d3ccb5e4dae8?wl=true&setAttribution=mls&initialViewType=pano
Contact an agent
Home facts
- Year built:2008
- Listing ID #:10108327
- Added:80 day(s) ago
- Updated:September 29, 2025 at 10:26 AM
Rooms and interior
- Bedrooms:4
- Total bathrooms:6
- Full bathrooms:5
- Half bathrooms:1
- Living area:4,445 sq. ft.
Heating and cooling
- Cooling:Central Air
- Heating:Fireplace(s), Forced Air
Structure and exterior
- Roof:Shingle
- Year built:2008
- Building area:4,445 sq. ft.
- Lot area:0.29 Acres
Schools
- High school:Wake - Green Level
- Middle school:Wake - Mills Park
- Elementary school:Wake - HighCroft
Utilities
- Water:Public
- Sewer:Public Sewer
Finances and disclosures
- Price:$1,290,000
- Price per sq. ft.:$290.21
- Tax amount:$8,401
New listings near 528 Bankhead Drive
- New
 $985,000Active4 beds 4 baths3,092 sq. ft.
$985,000Active4 beds 4 baths3,092 sq. ft.109 Kinnaird Lane, Cary, NC 27511
MLS# 10124499Listed by: FATHOM REALTY NC - New
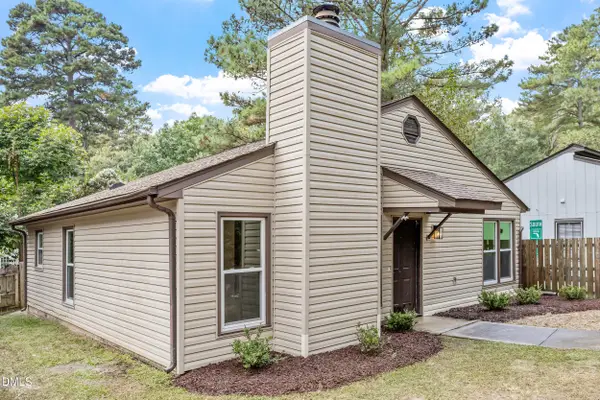 $349,900Active3 beds 2 baths1,089 sq. ft.
$349,900Active3 beds 2 baths1,089 sq. ft.107 Bonnell Court, Cary, NC 27511
MLS# 10124423Listed by: GROW LOCAL REALTY, LLC - New
 $547,240Active4 beds 4 baths1,960 sq. ft.
$547,240Active4 beds 4 baths1,960 sq. ft.768 Ballyneal Alley, Cary, NC 27513
MLS# 10124431Listed by: DREAM FINDERS REALTY LLC - New
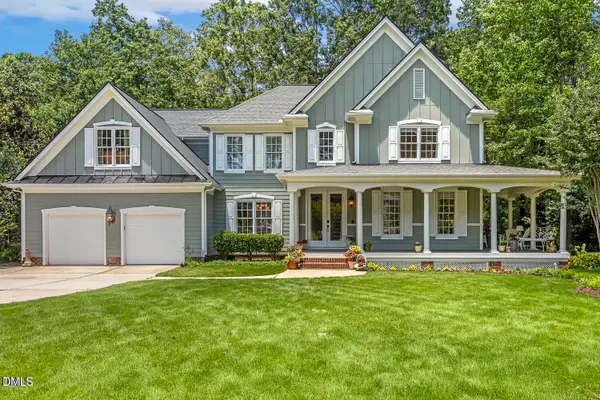 $1,350,000Active4 beds 3 baths3,654 sq. ft.
$1,350,000Active4 beds 3 baths3,654 sq. ft.121 Goldenthal Court, Cary, NC 27519
MLS# 10124412Listed by: RELEVATE REAL ESTATE INC. - New
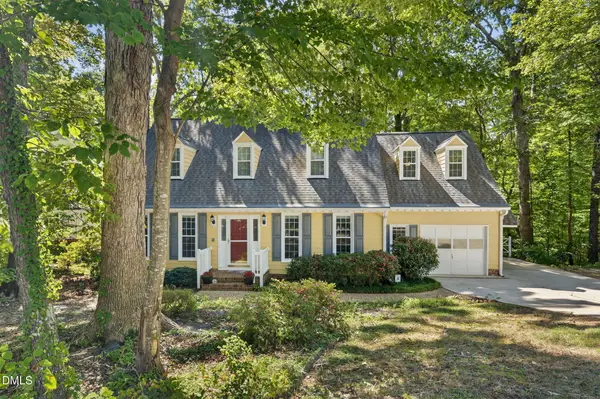 $525,000Active3 beds 3 baths2,251 sq. ft.
$525,000Active3 beds 3 baths2,251 sq. ft.106 Greenwood Circle, Cary, NC 27511
MLS# 10124376Listed by: PINK PINEAPPLE REALTY LLC 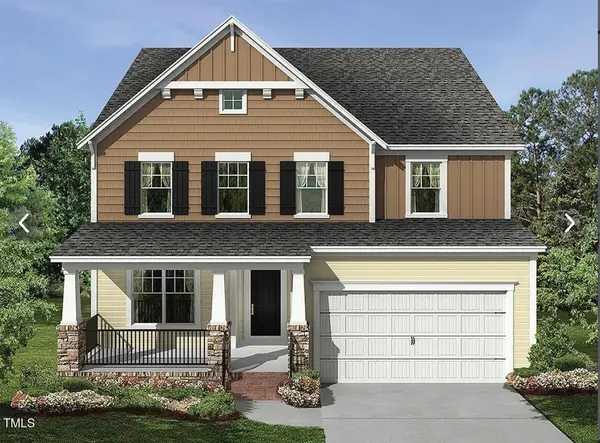 $917,930Pending5 beds 4 baths2,868 sq. ft.
$917,930Pending5 beds 4 baths2,868 sq. ft.7141 Mystic Sea Road #Lot 90, Apex, NC 27523
MLS# 10124339Listed by: M/I HOMES OF RALEIGH LLC- New
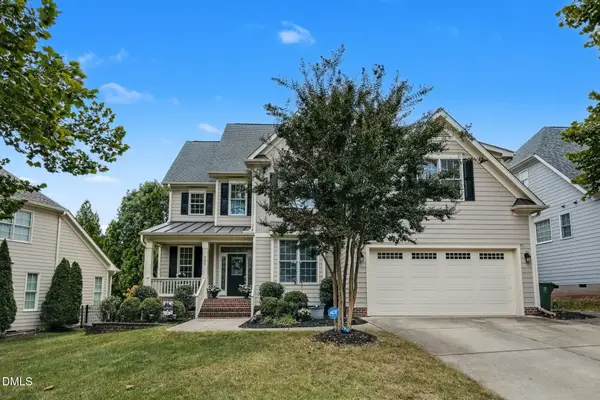 $975,000Active5 beds 4 baths3,673 sq. ft.
$975,000Active5 beds 4 baths3,673 sq. ft.305 Village Orchard Road, Cary, NC 27519
MLS# 10124264Listed by: COLDWELL BANKER ADVANTAGE - New
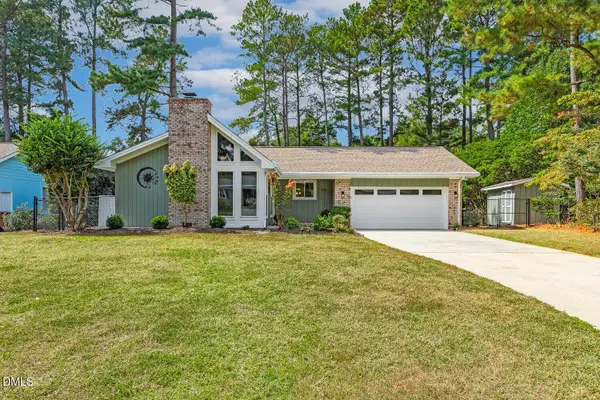 $699,900Active3 beds 2 baths1,650 sq. ft.
$699,900Active3 beds 2 baths1,650 sq. ft.104 Penny Lane, Cary, NC 27511
MLS# 10124221Listed by: COMPASS -- CARY - New
 $1,400,000Active4 beds 5 baths5,042 sq. ft.
$1,400,000Active4 beds 5 baths5,042 sq. ft.329 Lady Marian Court, Cary, NC 27518
MLS# 10124157Listed by: NEXTHOME TRIANGLE PROPERTIES - New
 $500,000Active2 beds 2 baths1,890 sq. ft.
$500,000Active2 beds 2 baths1,890 sq. ft.101 Uplands Creek Drive, Cary, NC 27519
MLS# 10124184Listed by: BERKSHIRE HATHAWAY HOMESERVICE
