724 Peninsula Forest Place, Cary, NC 27519
Local realty services provided by:ERA Strother Real Estate
724 Peninsula Forest Place,Cary, NC 27519
$1,300,000
- 5 Beds
- 5 Baths
- 5,095 sq. ft.
- Single family
- Active
Upcoming open houses
- Sat, Jan 1010:00 am - 12:00 pm
- Sun, Jan 1112:00 pm - 02:00 pm
Listed by: rj hoggard
Office: keller williams legacy
MLS#:10134193
Source:RD
Price summary
- Price:$1,300,000
- Price per sq. ft.:$255.14
- Monthly HOA dues:$116
About this home
You've found your Unicorn in Amberly! 5 bedrooms on a Full Basement with Outdoor Entry that has a Bedroom and Full Bath, on 1/2 acre that backs up to a Wooded Area for Privacy, close to the American Tobacco Trail. Gourmet Kitchen, Hardwood Floors, Sleek Countertops, Stainless Steel Appliances, Butler's Pantry, Luxurious Massive Primary Bedroom and Ensuite, Generous Secondary Bedrooms with Private Bathroom Ensuites, Multiple Work From Home Spaces, Bonus Room for Office, Gym, and separate Media Room for Movie Nights. This is a Must See!
Contact an agent
Home facts
- Year built:2015
- Listing ID #:10134193
- Added:48 day(s) ago
- Updated:January 08, 2026 at 05:23 PM
Rooms and interior
- Bedrooms:5
- Total bathrooms:5
- Full bathrooms:4
- Half bathrooms:1
- Living area:5,095 sq. ft.
Heating and cooling
- Cooling:Central Air
- Heating:Electric
Structure and exterior
- Roof:Shingle
- Year built:2015
- Building area:5,095 sq. ft.
- Lot area:0.57 Acres
Schools
- High school:Chatham - Seaforth
- Middle school:Chatham - Margaret B Pollard
- Elementary school:Chatham - N Chatham
Utilities
- Water:Public
- Sewer:Public Sewer
Finances and disclosures
- Price:$1,300,000
- Price per sq. ft.:$255.14
- Tax amount:$12,122
New listings near 724 Peninsula Forest Place
- Open Sat, 1 to 3pmNew
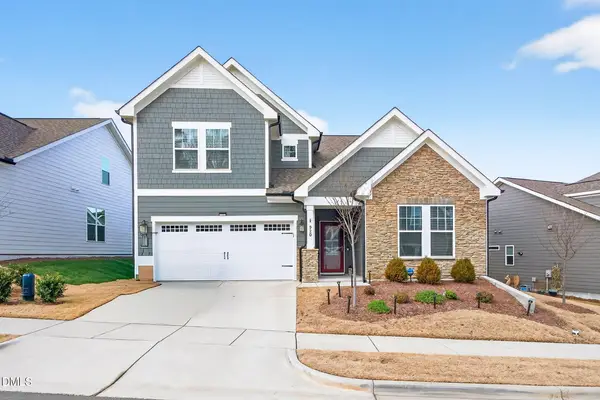 $745,000Active5 beds 3 baths2,560 sq. ft.
$745,000Active5 beds 3 baths2,560 sq. ft.920 Market House Way, Cary, NC 27518
MLS# 10139696Listed by: REAL BROKER, LLC - Open Sat, 2 to 4pmNew
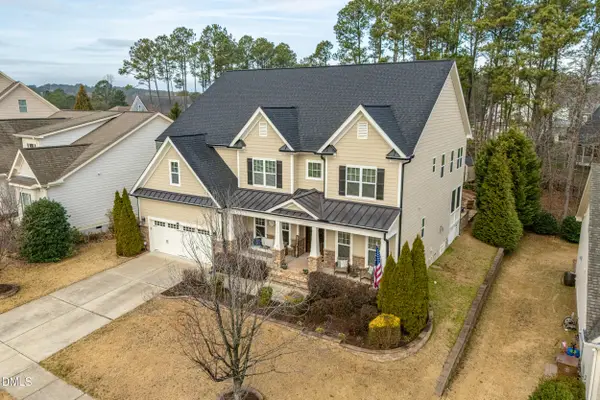 $1,075,000Active5 beds 4 baths4,324 sq. ft.
$1,075,000Active5 beds 4 baths4,324 sq. ft.209 Ashdown Forest Lane, Cary, NC 27519
MLS# 10139923Listed by: ALLEN TATE/CARY - New
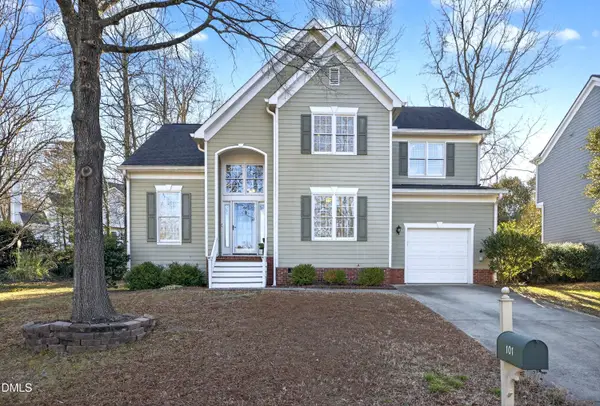 $600,000Active3 beds 3 baths2,099 sq. ft.
$600,000Active3 beds 3 baths2,099 sq. ft.101 Cherry Grove Drive, Cary, NC 27519
MLS# 10139931Listed by: COLDWELL BANKER ADVANTAGE - Open Sat, 12 to 3pmNew
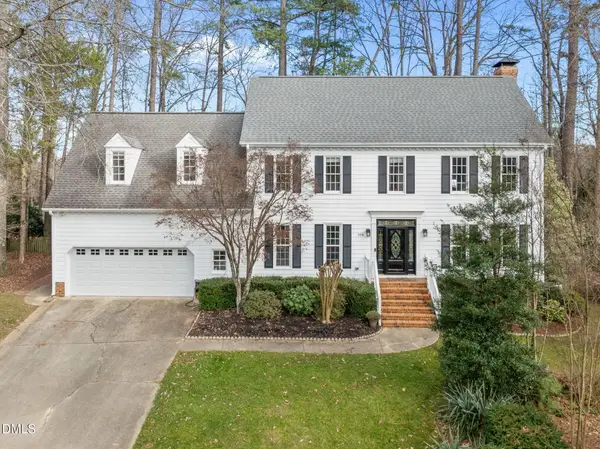 $799,950Active4 beds 3 baths3,080 sq. ft.
$799,950Active4 beds 3 baths3,080 sq. ft.106 Glenhigh Court, Cary, NC 27511
MLS# 10139941Listed by: CHOICE RESIDENTIAL REAL ESTATE - New
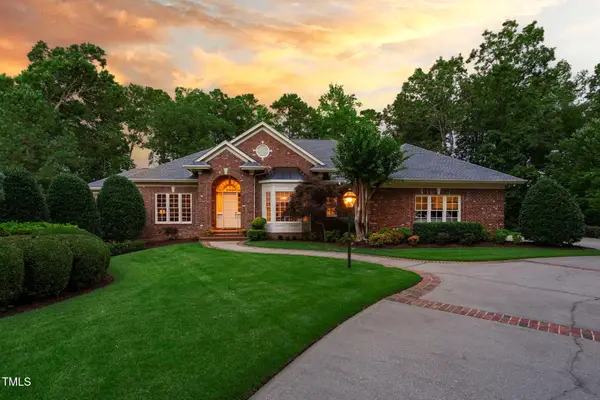 $1,899,900Active4 beds 5 baths5,904 sq. ft.
$1,899,900Active4 beds 5 baths5,904 sq. ft.114 Kendleton Place, Cary, NC 27518
MLS# 10139948Listed by: KELLER WILLIAMS LEGACY - New
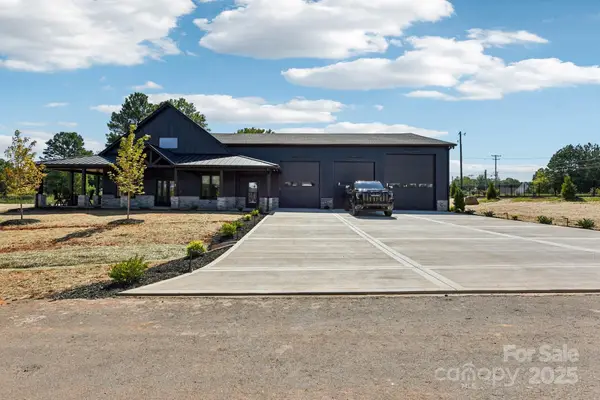 $1,825,000Active2 beds 3 baths3,189 sq. ft.
$1,825,000Active2 beds 3 baths3,189 sq. ft.108 Winners Circle #5, Mooresville, NC 28117
MLS# 4334111Listed by: YATES REALTY INC - Open Sat, 1 to 3pmNew
 $600,000Active3 beds 3 baths2,377 sq. ft.
$600,000Active3 beds 3 baths2,377 sq. ft.4313 Hawksong Place, Cary, NC 27518
MLS# 10139795Listed by: CHOICE RESIDENTIAL REAL ESTATE - New
 $4,200,000Active6 beds 7 baths8,951 sq. ft.
$4,200,000Active6 beds 7 baths8,951 sq. ft.1015 Venetian Court, Cary, NC 27518
MLS# 10139755Listed by: KELLER WILLIAMS LEGACY - New
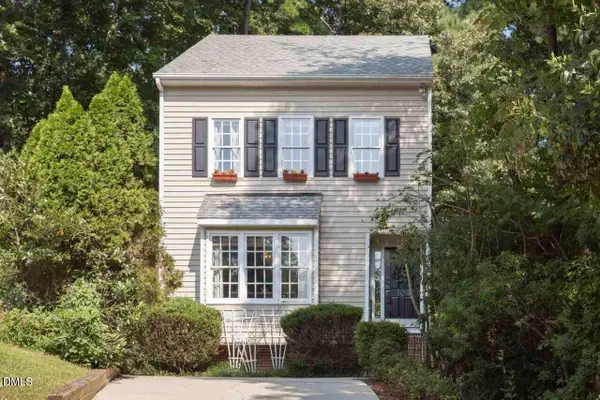 $480,000Active3 beds 3 baths2,270 sq. ft.
$480,000Active3 beds 3 baths2,270 sq. ft.104 Tapestry Terrace, Cary, NC 27511
MLS# 10139768Listed by: PREMIER ADVANTAGE REALTY INC - New
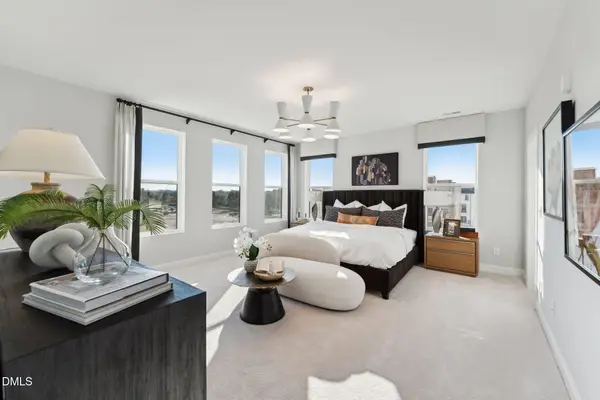 $832,000Active3 beds 3 baths2,409 sq. ft.
$832,000Active3 beds 3 baths2,409 sq. ft.110 Byrum Street #308, Cary, NC 27511
MLS# 10139775Listed by: SM NORTH CAROLINA BROKERAGE
