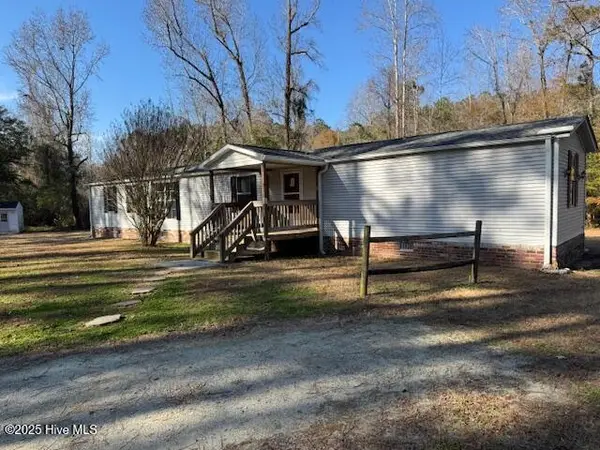1216 Rockhill Road, Castle Hayne, NC 28429
Local realty services provided by:ERA Strother Real Estate
Listed by: team thirty 4 north, matt t freeman
Office: coldwell banker sea coast advantage
MLS#:100533727
Source:NC_CCAR
Price summary
- Price:$774,000
- Price per sq. ft.:$320.63
About this home
Welcome home to Sunset Reach, where this brand-new lakefront home offers 3 bedrooms, 3 full bathrooms, and a versatile bonus roomperfect as a fourth bedroom, office, or media space. From the welcoming formal dining room to the expansive great room with soaring cathedral ceilings, this home blends comfort, elegance, and functionality. The open-concept kitchen is a chef's delight, featuring a nine foot center island, all stainless-steel appliances including a gas range, walk-in pantry and a convenient beverage fridgeideal for entertaining or everyday living. A versatile sunroom overlooks the lake, providing the perfect spot to enjoy your morning coffee or afternoon cocktail year-round. The spacious primary suite, privately tucked away on the rear of the home, is a true retreat with an oversized walk-in closet with custom shelving, and a spa-inspired bath showcasing a fully tiled walk-in shower, dual vanities and a private water closet. Additional highlights include a 42'' natural gas fireplace, 8 foot doors, oversized finished garage with epoxy flooring, large Low-E windows, and energy-efficient features with a HERS certificate for added savings and peace of mind. Step outside to enjoy a custom-landscaped yard with irrigation, perfectly complementing the lakeside setting. Life at Sunset Reach is defined by both tranquility and convenience. Just 10 minutes from downtown Wilmington, this gated waterfront community offers private lakefront and riverfront living with walking and biking trails, a marina with boat slips, pickleball court and a future clubhouse with pool. Whether launching a kayak, relaxing in your sunroom, or heading into town for dining and entertainment on your boat, you'll find the perfect balance of retreat and connection here.
Contact an agent
Home facts
- Year built:2025
- Listing ID #:100533727
- Added:99 day(s) ago
- Updated:January 09, 2026 at 11:10 AM
Rooms and interior
- Bedrooms:4
- Total bathrooms:3
- Full bathrooms:3
- Living area:2,414 sq. ft.
Heating and cooling
- Cooling:Central Air, Heat Pump, Zoned
- Heating:Electric, Fireplace(s), Heat Pump, Heating, Zoned
Structure and exterior
- Roof:Architectural Shingle
- Year built:2025
- Building area:2,414 sq. ft.
- Lot area:0.18 Acres
Schools
- High school:Laney
- Middle school:Holly Shelter
- Elementary school:Castle Hayne
Utilities
- Water:Water Connected
- Sewer:Sewer Connected
Finances and disclosures
- Price:$774,000
- Price per sq. ft.:$320.63
New listings near 1216 Rockhill Road
- New
 $660,000Active3 beds 4 baths2,360 sq. ft.
$660,000Active3 beds 4 baths2,360 sq. ft.409 Cornubia Drive, Castle Hayne, NC 28429
MLS# 100547967Listed by: REAL BROKER LLC - Open Sat, 10:30am to 12:30pmNew
 $379,000Active3 beds 3 baths1,535 sq. ft.
$379,000Active3 beds 3 baths1,535 sq. ft.202 Bramble Court, Castle Hayne, NC 28429
MLS# 100547989Listed by: NEST REALTY - Open Sat, 11am to 3pmNew
 $288,364Active3 beds 2 baths1,458 sq. ft.
$288,364Active3 beds 2 baths1,458 sq. ft.1013 Pine Ridge Court, Castle Hayne, NC 28429
MLS# 100547717Listed by: COLDWELL BANKER SEA COAST ADVANTAGE - New
 $575,900Active4 beds 3 baths2,454 sq. ft.
$575,900Active4 beds 3 baths2,454 sq. ft.697 Jenoa Loop, Castle Hayne, NC 28429
MLS# 100547594Listed by: COASTAL PROPERTIES - New
 $725,000Active3 beds 4 baths2,698 sq. ft.
$725,000Active3 beds 4 baths2,698 sq. ft.243 Sabal Pond Way, Castle Hayne, NC 28429
MLS# 100547511Listed by: INTRACOASTAL REALTY CORP - Open Sat, 11am to 3pmNew
 $275,000Active3 beds 2 baths1,448 sq. ft.
$275,000Active3 beds 2 baths1,448 sq. ft.1005 Pine Ridge Court, Castle Hayne, NC 28429
MLS# 100547341Listed by: COLDWELL BANKER SEA COAST ADVANTAGE - Open Fri, 11am to 1pmNew
 $125,000Active3 beds 2 baths938 sq. ft.
$125,000Active3 beds 2 baths938 sq. ft.3501 Angus Drive, Castle Hayne, NC 28429
MLS# 100547008Listed by: COLDWELL BANKER SEA COAST ADVANTAGE  $39,000Active0.67 Acres
$39,000Active0.67 Acres13 Rockhill Road, Castle Hayne, NC 28429
MLS# 100546694Listed by: KELLER WILLIAMS INNOVATE-WILMINGTON $301,190Active3 beds 3 baths1,418 sq. ft.
$301,190Active3 beds 3 baths1,418 sq. ft.4319 Majesty Drive #Lot 405, Castle Hayne, NC 28429
MLS# 100546225Listed by: D.R. HORTON, INC $303,190Active3 beds 3 baths1,418 sq. ft.
$303,190Active3 beds 3 baths1,418 sq. ft.4328 Majesty Drive #Lot 354, Castle Hayne, NC 28429
MLS# 100546226Listed by: D.R. HORTON, INC
