1220 Rockhill Road, Castle Hayne, NC 28429
Local realty services provided by:ERA Strother Real Estate
Upcoming open houses
- Fri, Feb 1311:00 am - 04:00 pm
- Sat, Feb 1411:00 am - 04:00 pm
Listed by: team thirty 4 north, matt t freeman
Office: coldwell banker sea coast advantage
MLS#:100441833
Source:NC_CCAR
Price summary
- Price:$725,000
- Price per sq. ft.:$327.02
About this home
Discover your dream home nestled within the picturesque community of Sunset Reach—a gated riverfront community just a short 10-minute ride from downtown Wilmington, by car or boat. Located on a serene lakeside homesite, this home transcends expectations, offering a wealth of features beyond the surface. Boasting 3 bedrooms and 2 ½ baths on the main level, it's expertly tailored to accommodate your unique lifestyle. Ascend to the upper level, where a versatile bonus room with a full bath beckons, promising endless possibilities—a guest suite, a tranquil home office, or your personal sanctuary. Step into the heart of the home, where an open-concept layout sets the stage for gatherings and intimate moments. An elegant dining area lends a touch of refinement, while the kitchen, the soul of the home, showcases a spacious island and a convenient walk-in pantry. Experience the allure of 10-foot ceilings in the bedrooms, complemented by 8-foot doors and expansive 6-foot windows. Retreat to the covered screen porch for a rejuvenating breath of fresh air, or take advantage of the ample storage offered by the 2-car garage. Meanwhile, the Trane 18 SEER XV high-efficiency HVAC system ensures year-round comfort, while the inclusion of spray foam insulation in the attic, exterior walls, and garage ceiling reduces energy bills by 40 percent, promoting both savings and environmental consciousness. Sunset Reach is designed for those who love life on off the water. Enjoy morning walks or bike rides along scenic trails, launch your kayak from the peaceful interior lake, or spend the afternoon at the riverfront marina where boat slips are available for purchase. Play a round of pickleball, and look forward to even more with a planned pool and clubhouse with fitness room coming soon.
Contact an agent
Home facts
- Year built:2025
- Listing ID #:100441833
- Added:653 day(s) ago
- Updated:February 13, 2026 at 11:20 AM
Rooms and interior
- Bedrooms:4
- Total bathrooms:4
- Full bathrooms:3
- Half bathrooms:1
- Living area:2,217 sq. ft.
Heating and cooling
- Cooling:Central Air, Heat Pump
- Heating:Electric, Heat Pump, Heating
Structure and exterior
- Roof:Architectural Shingle
- Year built:2025
- Building area:2,217 sq. ft.
- Lot area:0.16 Acres
Schools
- High school:Laney
- Middle school:Holly Shelter
- Elementary school:Castle Hayne
Finances and disclosures
- Price:$725,000
- Price per sq. ft.:$327.02
New listings near 1220 Rockhill Road
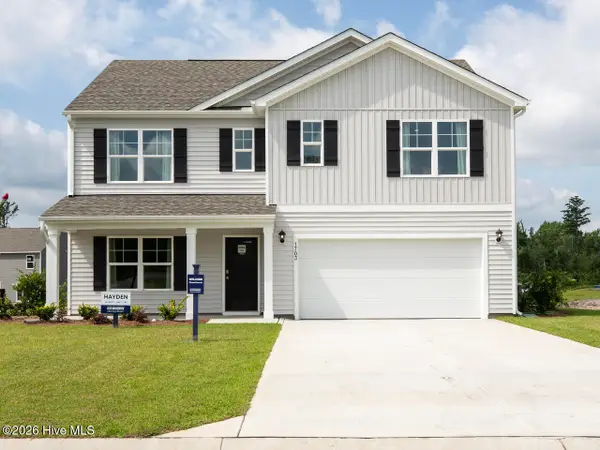 $447,240Pending5 beds 3 baths2,511 sq. ft.
$447,240Pending5 beds 3 baths2,511 sq. ft.4317 Rough Stalk Lane #Lot 299, Castle Hayne, NC 28429
MLS# 100553873Listed by: D.R. HORTON, INC- New
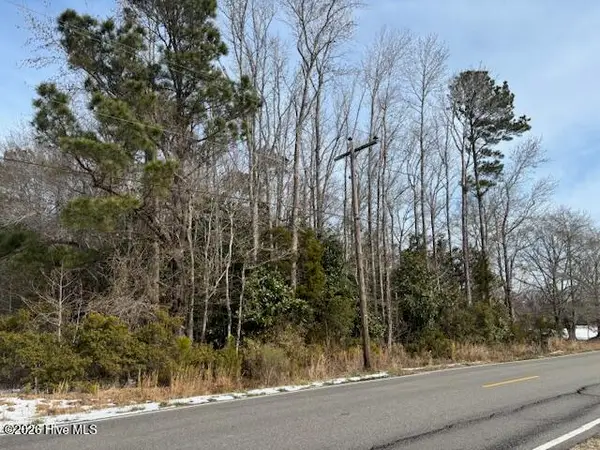 $150,000Active0.98 Acres
$150,000Active0.98 Acres225 Hermitage Road, Castle Hayne, NC 28429
MLS# 100553653Listed by: LIVING SEASIDE REALTY GROUP - New
 $749,900Active3 beds 3 baths1,985 sq. ft.
$749,900Active3 beds 3 baths1,985 sq. ft.204 Cornubia Drive, Castle Hayne, NC 28429
MLS# 100553656Listed by: NEST REALTY - New
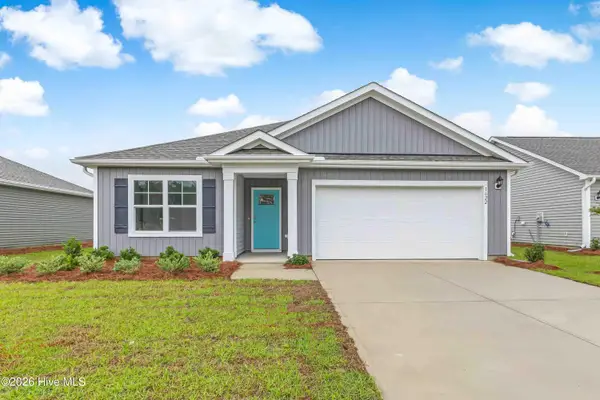 $389,490Active3 beds 2 baths1,618 sq. ft.
$389,490Active3 beds 2 baths1,618 sq. ft.5349 Areca Road #Lot 419, Castle Hayne, NC 28429
MLS# 100553325Listed by: D.R. HORTON, INC - New
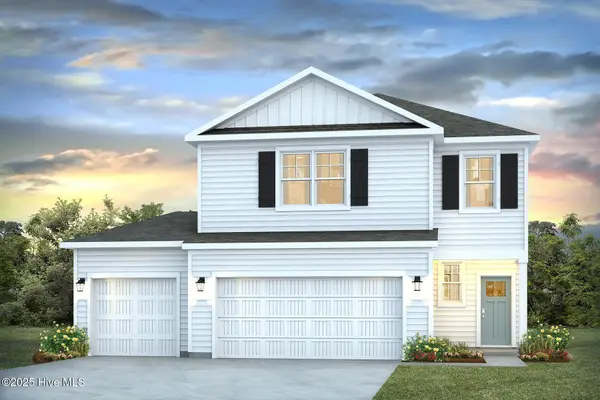 $430,840Active4 beds 3 baths2,203 sq. ft.
$430,840Active4 beds 3 baths2,203 sq. ft.5334 Areca Road #Lot 408, Castle Hayne, NC 28429
MLS# 100553327Listed by: D.R. HORTON, INC 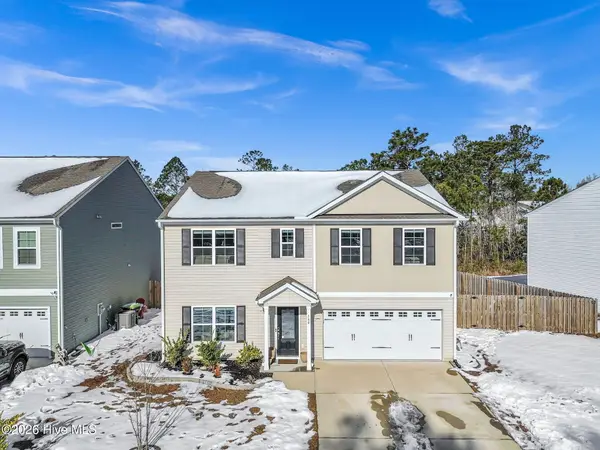 $434,900Pending4 beds 4 baths2,631 sq. ft.
$434,900Pending4 beds 4 baths2,631 sq. ft.146 Plumtree Lane, Castle Hayne, NC 28429
MLS# 100552838Listed by: REAL BROKER LLC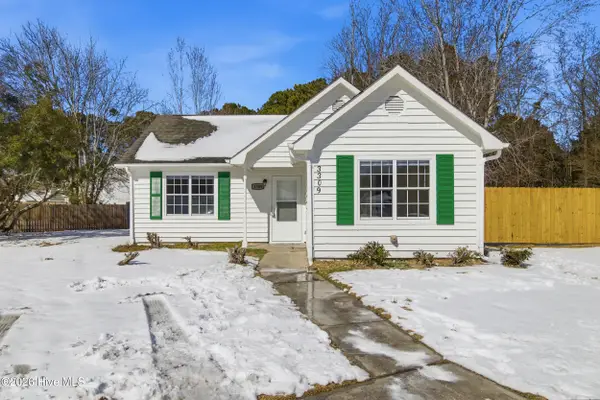 $280,000Pending2 beds 2 baths1,052 sq. ft.
$280,000Pending2 beds 2 baths1,052 sq. ft.3309 Needle Rush Court, Castle Hayne, NC 28429
MLS# 100552671Listed by: SHORELINE PROPERTIES- New
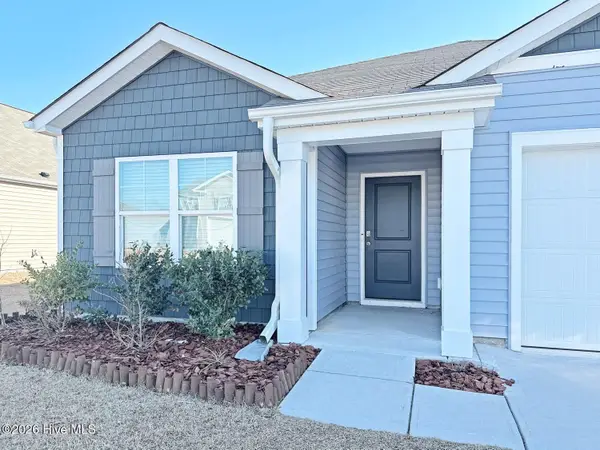 $360,000Active3 beds 2 baths1,618 sq. ft.
$360,000Active3 beds 2 baths1,618 sq. ft.2238 Emerald Avenue #Lot 242, Castle Hayne, NC 28429
MLS# 100552647Listed by: SEA RIVER REALTY - New
 $205,000Active1 Acres
$205,000Active1 AcresTract B Reminisce Road, Castle Hayne, NC 28429
MLS# 100552635Listed by: INTRACOASTAL REALTY CORP - New
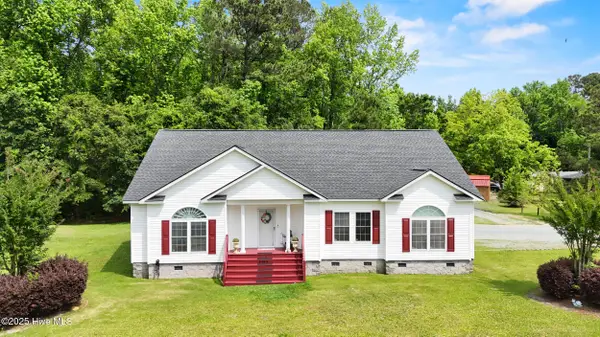 $499,000Active4 beds 3 baths3,221 sq. ft.
$499,000Active4 beds 3 baths3,221 sq. ft.3332 Belt Road, Castle Hayne, NC 28429
MLS# 100552481Listed by: KELLER WILLIAMS INNOVATE-WILMINGTON

