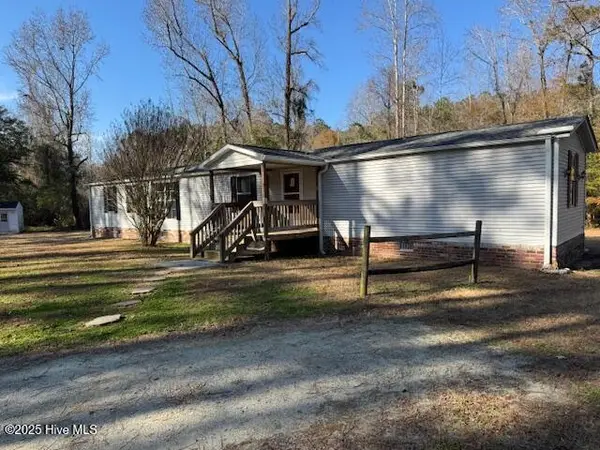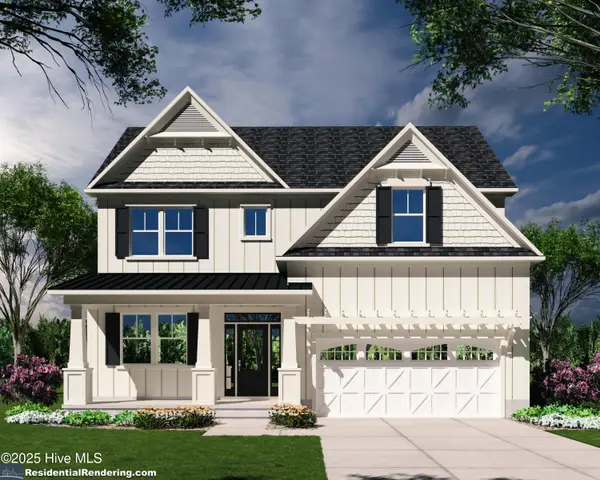1221 Saint Augustine Drive, Castle Hayne, NC 28429
Local realty services provided by:ERA Strother Real Estate
1221 Saint Augustine Drive,Castle Hayne, NC 28429
$345,000
- 3 Beds
- 2 Baths
- 1,618 sq. ft.
- Single family
- Pending
Listed by: terry strickland
Office: perfection real estate
MLS#:100533721
Source:NC_CCAR
Price summary
- Price:$345,000
- Price per sq. ft.:$213.23
About this home
Move-in ready and beautifully maintained, this like-new 3-bedroom, 2-bath home offers comfort, privacy, and community living at its best. Step inside to find an open, inviting layout with fresh paint throughout and plenty of natural light. The spacious primary suite features a large walk-in closet and dual-sink vanity—perfect for starting and ending your day in comfort. The kitchen opens into the living and dining area, making it easy to entertain guests or keep an eye on the kids. Out back, enjoy a fully fenced yard with no homes behind you—ideal for cookouts, pets, or peaceful evenings outdoors. A finished 2-car garage adds extra storage and convenience, and the home comes fully equipped with a refrigerator, washer, and dryer so you can move right in hassle-free. Located in the desirable Sidbury Station community—just minutes from Wilmington, Cape Fear College, and Laney High School—you'll enjoy resort-style amenities including a community pool, clubhouse, fitness center, hot tub, walking trails, tennis, basketball, and pickleball courts. Whether you're a first-time buyer, downsizing, or looking for a low-maintenance investment, this home offers the perfect blend of comfort, privacy, and location.''
Contact an agent
Home facts
- Year built:2022
- Listing ID #:100533721
- Added:98 day(s) ago
- Updated:January 08, 2026 at 08:46 AM
Rooms and interior
- Bedrooms:3
- Total bathrooms:2
- Full bathrooms:2
- Living area:1,618 sq. ft.
Heating and cooling
- Cooling:Heat Pump
- Heating:Electric, Heat Pump, Heating
Structure and exterior
- Roof:Architectural Shingle
- Year built:2022
- Building area:1,618 sq. ft.
- Lot area:0.17 Acres
Schools
- High school:Laney
- Middle school:Holly Shelter
- Elementary school:Castle Hayne
Utilities
- Water:Water Connected
- Sewer:Sewer Connected
Finances and disclosures
- Price:$345,000
- Price per sq. ft.:$213.23
New listings near 1221 Saint Augustine Drive
- Open Sun, 1 to 3pmNew
 $288,364Active3 beds 2 baths1,458 sq. ft.
$288,364Active3 beds 2 baths1,458 sq. ft.1013 Pine Ridge Court, Castle Hayne, NC 28429
MLS# 100547717Listed by: COLDWELL BANKER SEA COAST ADVANTAGE - New
 $575,900Active4 beds 3 baths2,454 sq. ft.
$575,900Active4 beds 3 baths2,454 sq. ft.697 Jenoa Loop, Castle Hayne, NC 28429
MLS# 100547594Listed by: COASTAL PROPERTIES - New
 $725,000Active3 beds 4 baths2,698 sq. ft.
$725,000Active3 beds 4 baths2,698 sq. ft.243 Sabal Pond Way, Castle Hayne, NC 28429
MLS# 100547511Listed by: INTRACOASTAL REALTY CORP - Open Sun, 1 to 3pmNew
 $275,000Active3 beds 2 baths1,448 sq. ft.
$275,000Active3 beds 2 baths1,448 sq. ft.1005 Pine Ridge Court, Castle Hayne, NC 28429
MLS# 100547341Listed by: COLDWELL BANKER SEA COAST ADVANTAGE - Open Fri, 11am to 1pmNew
 $125,000Active3 beds 2 baths938 sq. ft.
$125,000Active3 beds 2 baths938 sq. ft.3501 Angus Drive, Castle Hayne, NC 28429
MLS# 100547008Listed by: COLDWELL BANKER SEA COAST ADVANTAGE  $39,000Active0.67 Acres
$39,000Active0.67 Acres13 Rockhill Road, Castle Hayne, NC 28429
MLS# 100546694Listed by: KELLER WILLIAMS INNOVATE-WILMINGTON $301,190Active3 beds 3 baths1,418 sq. ft.
$301,190Active3 beds 3 baths1,418 sq. ft.4319 Majesty Drive #Lot 405, Castle Hayne, NC 28429
MLS# 100546225Listed by: D.R. HORTON, INC $303,190Active3 beds 3 baths1,418 sq. ft.
$303,190Active3 beds 3 baths1,418 sq. ft.4328 Majesty Drive #Lot 354, Castle Hayne, NC 28429
MLS# 100546226Listed by: D.R. HORTON, INC $324,540Active4 beds 3 baths1,554 sq. ft.
$324,540Active4 beds 3 baths1,554 sq. ft.4321 Majesty Drive #Lot 404, Castle Hayne, NC 28429
MLS# 100546259Listed by: D.R. HORTON, INC $722,350Active5 beds 3 baths2,518 sq. ft.
$722,350Active5 beds 3 baths2,518 sq. ft.1212 Rockhill Road, Castle Hayne, NC 28429
MLS# 100545515Listed by: COLDWELL BANKER SEA COAST ADVANTAGE
