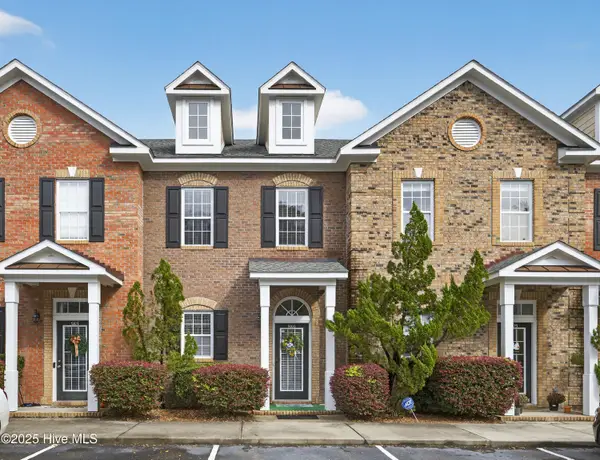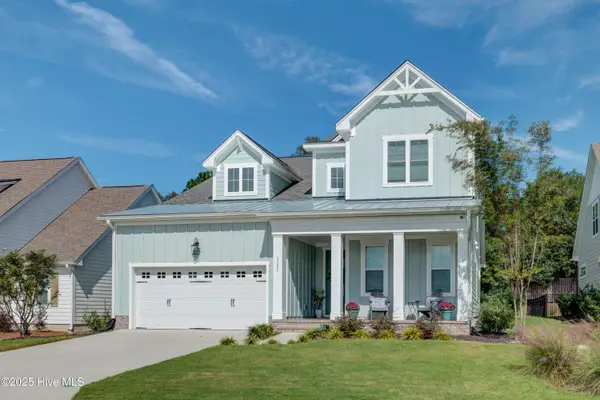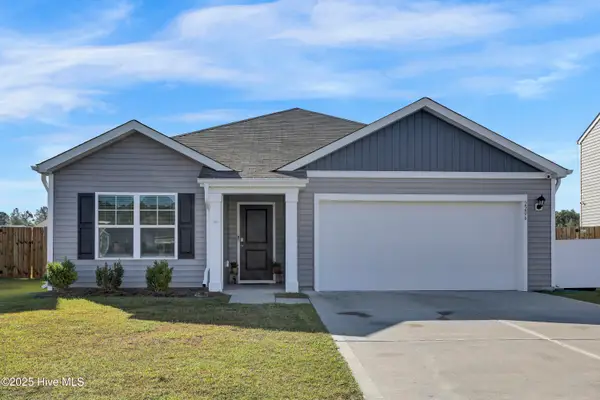2028 Blue Bonnet Circle, Castle Hayne, NC 28429
Local realty services provided by:ERA Strother Real Estate
2028 Blue Bonnet Circle,Castle Hayne, NC 28429
$385,000
- 4 Beds
- 3 Baths
- 1,707 sq. ft.
- Single family
- Pending
Listed by: bailey & company
Office: coldwell banker sea coast advantage
MLS#:100531268
Source:NC_CCAR
Price summary
- Price:$385,000
- Price per sq. ft.:$225.54
About this home
Welcome to 2028 Blue Bonnet Circle, an open floor plan 4 bed, 2.5 bath home located in Rachel's Place! Inside, you're greeted by LVP flooring throughout the main living room, kitchen and dining room, that all boast natural light, crown molding and 2'' faux wood blinds throughout! The living room is centered around a gas-log fireplace that's perfect for adding ambiance to your entertainment in the upcoming months, while the kitchen plays host to stainless appliances, granite counter tops, 36'' cabinets and a luxury tile backsplash! The kitchen connects to the garage by way of a drop zone and powder room that's perfect for backpacks, a purse drop and shoe storage while coming in and out! Upstairs, the spacious en-suite is complete with a 6 x 9 sitting area that's ideal for a reading nook, a pet lounge or hobby space, along with a walk-in closet and bathroom that features dual vanities, a walk-in shower and a linen closet for additional storage. The remaining three guest rooms, a full bath and a laundry room complete the upstairs. Outside, a fully fenced back yard with covered patio is located just off of the kitchen that makes a great space for grilling, entertaining friends and family and enjoying your morning coffee! Located just minutes from the newly renovated ILM airport, Historic downtown Wilmington, and Trask Family Farms, Rachel's Place allows true convenience for both travel and entertainment!
Contact an agent
Home facts
- Year built:2020
- Listing ID #:100531268
- Added:56 day(s) ago
- Updated:November 14, 2025 at 08:56 AM
Rooms and interior
- Bedrooms:4
- Total bathrooms:3
- Full bathrooms:2
- Half bathrooms:1
- Living area:1,707 sq. ft.
Heating and cooling
- Cooling:Central Air
- Heating:Electric, Heat Pump, Heating
Structure and exterior
- Roof:Architectural Shingle
- Year built:2020
- Building area:1,707 sq. ft.
- Lot area:0.17 Acres
Schools
- High school:New Hanover
- Middle school:Holly Shelter
- Elementary school:Wrightsboro
Utilities
- Water:Water Connected
- Sewer:Sewer Connected
Finances and disclosures
- Price:$385,000
- Price per sq. ft.:$225.54
New listings near 2028 Blue Bonnet Circle
- New
 $299,900Active3 beds 2 baths1,386 sq. ft.
$299,900Active3 beds 2 baths1,386 sq. ft.1021 Pine Ridge Court, Castle Hayne, NC 28429
MLS# 100540749Listed by: COLDWELL BANKER SEA COAST ADVANTAGE - New
 $409,500Active3 beds 2 baths1,914 sq. ft.
$409,500Active3 beds 2 baths1,914 sq. ft.2318 Flowery Branch Drive, Castle Hayne, NC 28429
MLS# 100540485Listed by: COASTAL PROPERTIES - New
 $415,000Active4 beds 3 baths1,852 sq. ft.
$415,000Active4 beds 3 baths1,852 sq. ft.316 Cherry Grove Court, Castle Hayne, NC 28429
MLS# 100539942Listed by: PREMIER REAL ESTATE AT THE BEACH LLC - Open Sat, 11am to 2pm
 $465,000Active4 beds 3 baths2,264 sq. ft.
$465,000Active4 beds 3 baths2,264 sq. ft.4624 Parsons Mill Drive, Castle Hayne, NC 28429
MLS# 100539123Listed by: COLDWELL BANKER SEA COAST ADVANTAGE  $270,000Active2 beds 3 baths1,266 sq. ft.
$270,000Active2 beds 3 baths1,266 sq. ft.5103 Exton Park Loop, Castle Hayne, NC 28429
MLS# 100538983Listed by: NEXTHOME CAPE FEAR $1,350,000Active3 beds 4 baths3,664 sq. ft.
$1,350,000Active3 beds 4 baths3,664 sq. ft.2753 Alvernia Drive, Castle Hayne, NC 28429
MLS# 100538887Listed by: COLDWELL BANKER SEA COAST ADVANTAGE $1,500,000Active3 beds 4 baths3,203 sq. ft.
$1,500,000Active3 beds 4 baths3,203 sq. ft.3623 White Cliffs Drive, Castle Hayne, NC 28429
MLS# 100537011Listed by: INTRACOASTAL REALTY CORP $750,000Active4 beds 3 baths2,684 sq. ft.
$750,000Active4 beds 3 baths2,684 sq. ft.1121 Rockhill Road, Castle Hayne, NC 28429
MLS# 100536934Listed by: REAL BROKER LLC $350,000Pending3 beds 2 baths1,653 sq. ft.
$350,000Pending3 beds 2 baths1,653 sq. ft.2206 Emerald Avenue, Castle Hayne, NC 28429
MLS# 100536874Listed by: INTRACOASTAL REALTY CORP $299,999Pending3 beds 2 baths1,404 sq. ft.
$299,999Pending3 beds 2 baths1,404 sq. ft.506 Old Mill Road, Castle Hayne, NC 28429
MLS# 100536599Listed by: BLUECOAST REALTY CORPORATION
