2656 Alvernia Drive, Castle Hayne, NC 28429
Local realty services provided by:ERA Strother Real Estate
Listed by: team thirty 4 north
Office: coldwell banker sea coast advantage
MLS#:100518822
Source:NC_CCAR
Price summary
- Price:$449,990
- Price per sq. ft.:$216.55
About this home
Wake up to lakefront sunrises and wind down with a peaceful stroll or kayak paddlethis is everyday life at Sunset Towns in Sunset Reach. Nestled in a riverfront community just 10 minutes by boat or car to historic downtown Wilmington, this luxury townhome offers maintenance-free waterfront living with show stopping lake views from both the main living area, first floor patio and the third floor private primary suite. Whether you're entertaining on the spacious deck, grilling on the patio, or enjoying quiet mornings with coffee and sunrise reflections, this home is designed to elevate daily life. Built by Copper Builders, a 3x Builder of the Year, every detail is thoughtfully craftedfrom the wide plank flooring and crown molding to the chef's kitchen with quartz countertops, premium appliances, and bi-parting glass doors that blur the lines between indoors and out. Downtown Wilmington is within easy reach, where concerts at Live Oak Bank Pavilion and live performances at the Wilson Center offer rich cultural experiences just minutes away. Community amenities like the private marina with boat slips for purchase, scenic trails, pickleball courts, and a planned pool and clubhouse make Sunset Reach a destination for those who value both lifestyle and location. Move-in ready now with new, improved pricingthis is waterfront living reimagined. Schedule your personal tour today and discover why Sunset Towns is the coastal home you've been waiting for.
Contact an agent
Home facts
- Year built:2024
- Listing ID #:100518822
- Added:170 day(s) ago
- Updated:December 22, 2025 at 08:42 AM
Rooms and interior
- Bedrooms:4
- Total bathrooms:4
- Full bathrooms:3
- Half bathrooms:1
- Living area:2,078 sq. ft.
Heating and cooling
- Cooling:Central Air, Zoned
- Heating:Electric, Heat Pump, Heating, Zoned
Structure and exterior
- Roof:Architectural Shingle, Metal
- Year built:2024
- Building area:2,078 sq. ft.
- Lot area:0.2 Acres
Schools
- High school:Laney
- Middle school:Holly Shelter
- Elementary school:Castle Hayne
Utilities
- Water:Water Connected
- Sewer:Sewer Connected
Finances and disclosures
- Price:$449,990
- Price per sq. ft.:$216.55
New listings near 2656 Alvernia Drive
- New
 $39,000Active0.67 Acres
$39,000Active0.67 Acres13 Rockhill Road, Castle Hayne, NC 28429
MLS# 100546694Listed by: KELLER WILLIAMS INNOVATE-WILMINGTON - New
 $301,190Active3 beds 3 baths1,418 sq. ft.
$301,190Active3 beds 3 baths1,418 sq. ft.4319 Majesty Drive #Lot 405, Castle Hayne, NC 28429
MLS# 100546225Listed by: D.R. HORTON, INC - New
 $303,190Active3 beds 3 baths1,418 sq. ft.
$303,190Active3 beds 3 baths1,418 sq. ft.4328 Majesty Drive #Lot 354, Castle Hayne, NC 28429
MLS# 100546226Listed by: D.R. HORTON, INC - New
 $324,540Active4 beds 3 baths1,554 sq. ft.
$324,540Active4 beds 3 baths1,554 sq. ft.4321 Majesty Drive #Lot 404, Castle Hayne, NC 28429
MLS# 100546259Listed by: D.R. HORTON, INC 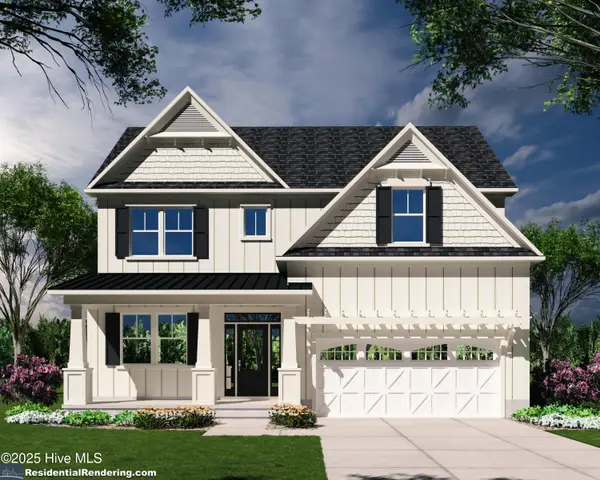 $722,350Active5 beds 3 baths2,518 sq. ft.
$722,350Active5 beds 3 baths2,518 sq. ft.1212 Rockhill Road, Castle Hayne, NC 28429
MLS# 100545515Listed by: COLDWELL BANKER SEA COAST ADVANTAGE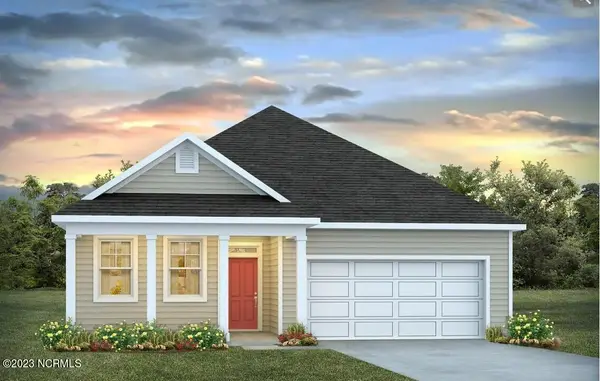 $376,490Active3 beds 2 baths1,618 sq. ft.
$376,490Active3 beds 2 baths1,618 sq. ft.5321 Areca Road #Lot 425, Castle Hayne, NC 28429
MLS# 100545405Listed by: D.R. HORTON, INC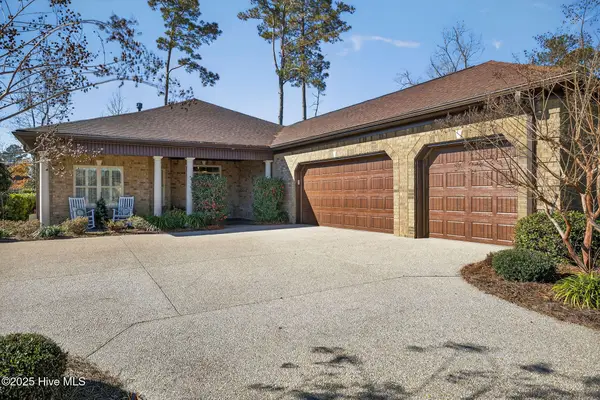 $810,000Active3 beds 3 baths2,692 sq. ft.
$810,000Active3 beds 3 baths2,692 sq. ft.3629 Excelsior Lane, Castle Hayne, NC 28429
MLS# 100545001Listed by: ALOE REALTY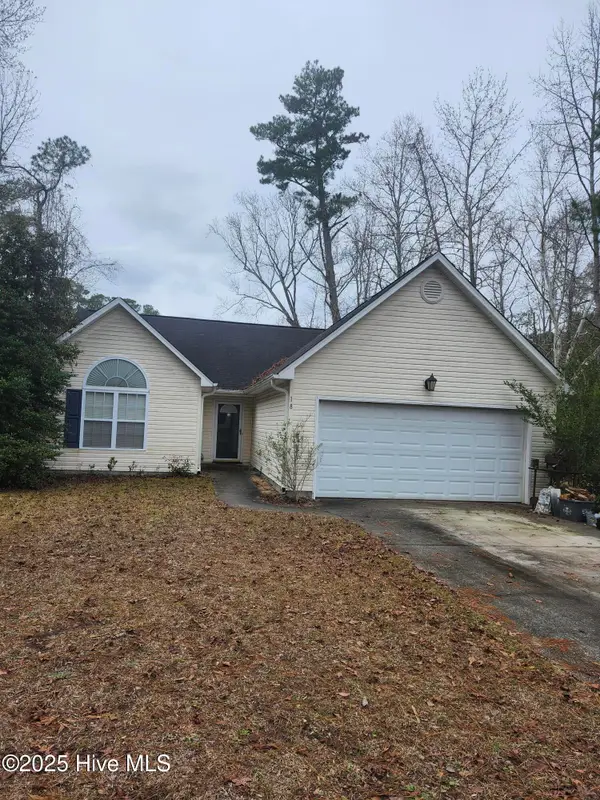 $275,000Pending3 beds 2 baths1,404 sq. ft.
$275,000Pending3 beds 2 baths1,404 sq. ft.18 Creekstone Lane, Castle Hayne, NC 28429
MLS# 100544532Listed by: SEA RIVER REALTY $599,900Active17.66 Acres
$599,900Active17.66 Acres4360 Buck Drive, Castle Hayne, NC 28429
MLS# 100544293Listed by: INTRACOASTAL REALTY CORP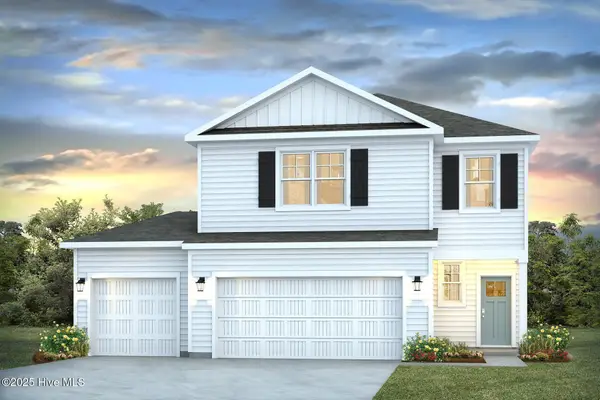 $401,490Active4 beds 3 baths2,203 sq. ft.
$401,490Active4 beds 3 baths2,203 sq. ft.6321 Rye Grass Road #Lot 451, Castle Hayne, NC 28429
MLS# 100544035Listed by: D.R. HORTON, INC
