2725 Alvernia Drive, Castle Hayne, NC 28429
Local realty services provided by:ERA Strother Real Estate

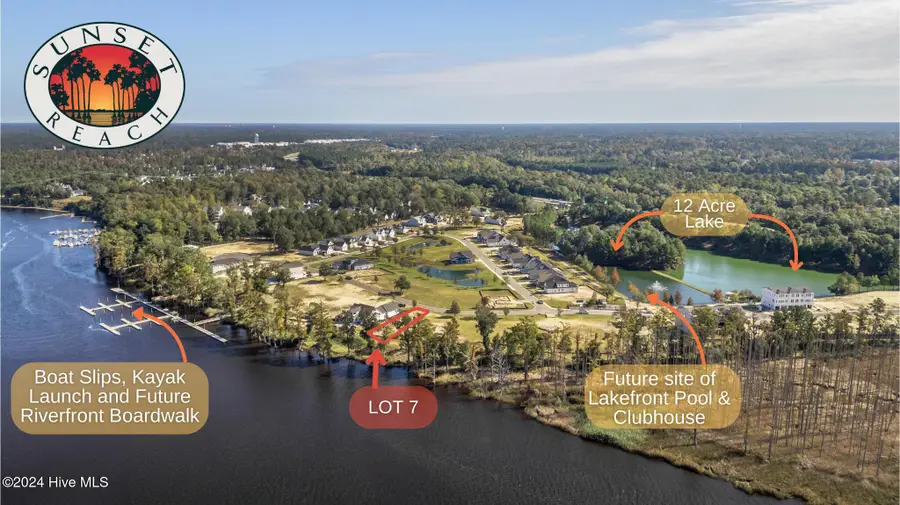
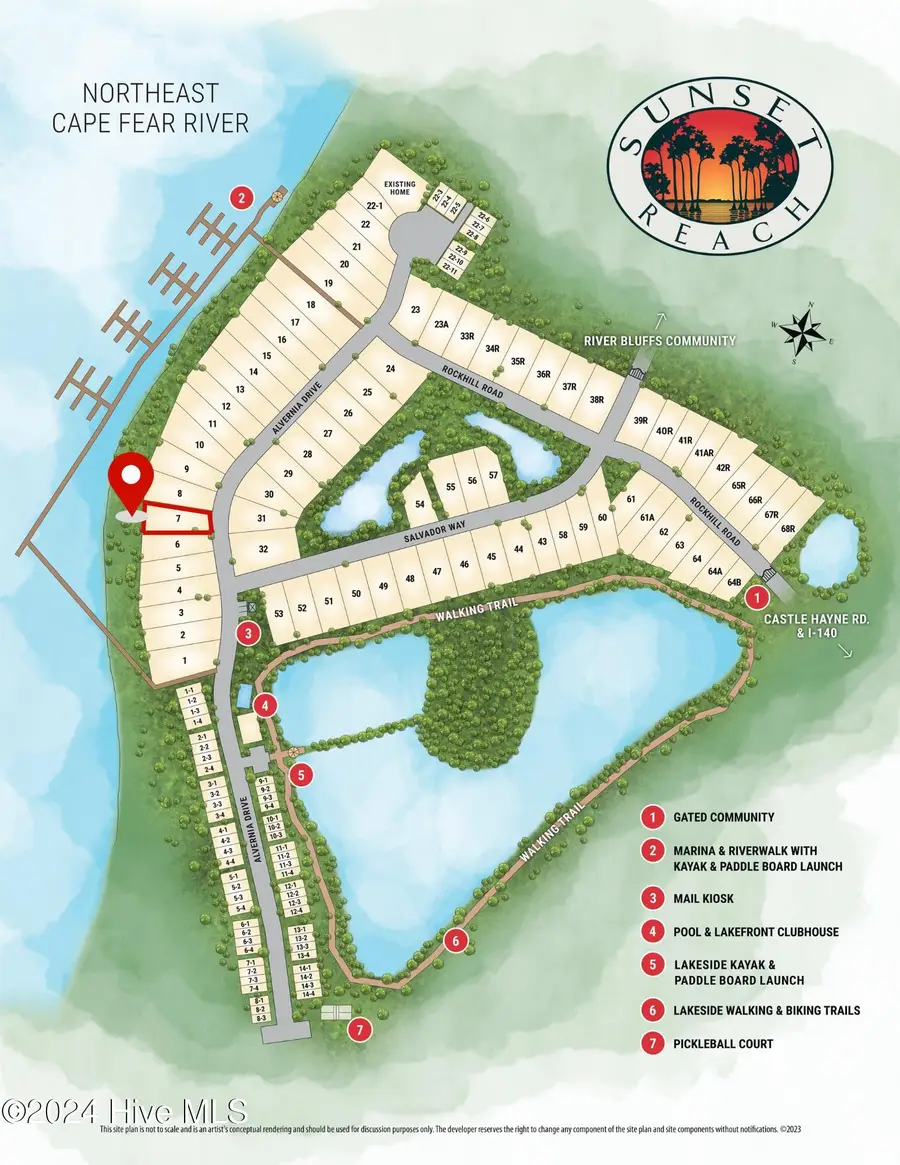
2725 Alvernia Drive,Castle Hayne, NC 28429
$976,600
- 4 Beds
- 3 Baths
- 3,010 sq. ft.
- Single family
- Active
Listed by:team thirty 4 north
Office:coldwell banker sea coast advantage
MLS#:100519750
Source:NC_CCAR
Price summary
- Price:$976,600
- Price per sq. ft.:$324.45
About this home
Imagine building your dream home on a breathtaking riverfront homesite in Sunset Reach, one of Wilmington's most scenic and serene communities. With a proposed build by Kent Homesrenowned for quality craftsmanship and thoughtful designyou can personalize every detail to fit your lifestyle. This Lumina Island floor plan is designed for comfort, functionality, and effortless indoor-outdoor living. The heart of the home features an open great room, kitchen, dining area, and covered loggia with bi-parting doorsperfect for gatherings or quiet evenings with river views. The chef's kitchen boasts an oversized island, stainless steel gas cooktop, wall oven, vent hood, and a separate ''messy kitchen'' and walk-in pantry to keep things beautifully organized. Retreat to the private primary suite, where tray ceilings and direct access to the laundry room enhance everyday ease. The spa-inspired bath features a fully tiled walk-in shower, double vanity, and private water closet. A guest bedroom and study complete the main floor. Upstairs, enjoy a spacious bonus room, full bath, and covered balcony where you can unwind with panoramic views of the Northeast Cape Fear Rivera daily reminder of the peaceful, waterfront lifestyle you'll enjoy at Sunset Reach. Additional thoughtful touches include custom built-ins around the fireplace, energy-efficient systems, and smart home features throughout. Just 10 minutes from historic downtown Wilmington by boat or car, Sunset Reach offers a private marina, walking and biking trails, a scenic lake with kayak launch, and a future pool and clubhouse. Here, every day feels like a retreat. This is a proposed build; final pricing and finishes will reflect buyer selections. Schedule your visit to Sunset Reach today and begin designing your custom riverfront home with Kent Homeswhere your coastal dream becomes reality.
Contact an agent
Home facts
- Year built:2025
- Listing Id #:100519750
- Added:276 day(s) ago
- Updated:August 14, 2025 at 10:14 AM
Rooms and interior
- Bedrooms:4
- Total bathrooms:3
- Full bathrooms:3
- Living area:3,010 sq. ft.
Heating and cooling
- Cooling:Central Air, Zoned
- Heating:Electric, Heat Pump, Heating, Zoned
Structure and exterior
- Roof:Architectural Shingle
- Year built:2025
- Building area:3,010 sq. ft.
- Lot area:0.24 Acres
Schools
- High school:Laney
- Middle school:Holly Shelter
- Elementary school:Castle Hayne
Utilities
- Water:Municipal Water Available
Finances and disclosures
- Price:$976,600
- Price per sq. ft.:$324.45
New listings near 2725 Alvernia Drive
- Coming Soon
 $249,000Coming Soon2 beds 3 baths
$249,000Coming Soon2 beds 3 baths9813 Hellingly Pl #76, GAITHERSBURG, MD 20886
MLS# MDMC2195266Listed by: SAMSON PROPERTIES - Open Sun, 1 to 3pmNew
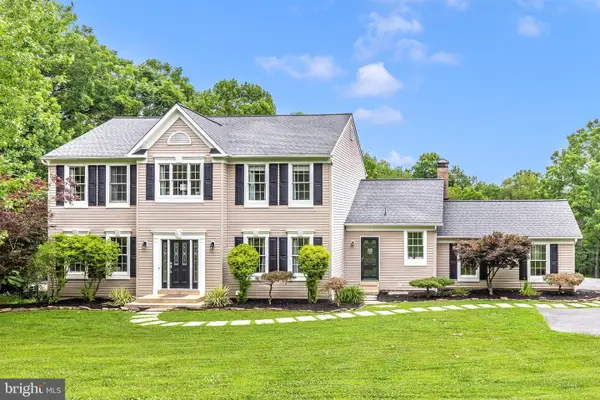 $925,000Active5 beds 4 baths4,640 sq. ft.
$925,000Active5 beds 4 baths4,640 sq. ft.25217 Woodfield School Rd, GAITHERSBURG, MD 20882
MLS# MDMC2195444Listed by: L. P. CALOMERIS REALTY - New
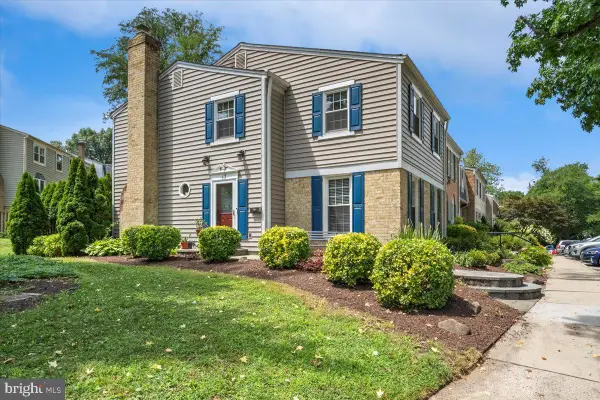 $525,000Active4 beds 3 baths2,080 sq. ft.
$525,000Active4 beds 3 baths2,080 sq. ft.17 Goodport Ln, GAITHERSBURG, MD 20878
MLS# MDMC2195224Listed by: REAL BROKER, LLC - GAITHERSBURG - Coming Soon
 $869,900Coming Soon4 beds 4 baths
$869,900Coming Soon4 beds 4 baths12217 Pissaro Dr, GAITHERSBURG, MD 20878
MLS# MDMC2195318Listed by: YANOMAX REALTY, LLC - New
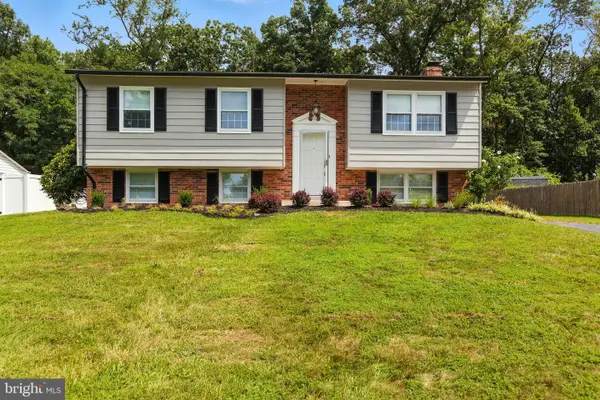 $620,000Active4 beds 2 baths1,988 sq. ft.
$620,000Active4 beds 2 baths1,988 sq. ft.11925 Bayswater Rd, GAITHERSBURG, MD 20878
MLS# MDMC2195056Listed by: TRADEMARK REALTY, INC - Open Sat, 12:30 to 4pmNew
 $485,000Active3 beds 3 baths1,280 sq. ft.
$485,000Active3 beds 3 baths1,280 sq. ft.200 Gold Kettle Dr, GAITHERSBURG, MD 20878
MLS# MDMC2195260Listed by: EXP REALTY, LLC - Open Sun, 1 to 3pmNew
 $180,000Active1 beds 1 baths788 sq. ft.
$180,000Active1 beds 1 baths788 sq. ft.110 Duvall Ln #67-103, GAITHERSBURG, MD 20877
MLS# MDMC2194764Listed by: LONG & FOSTER REAL ESTATE, INC. - Open Sun, 2 to 4pmNew
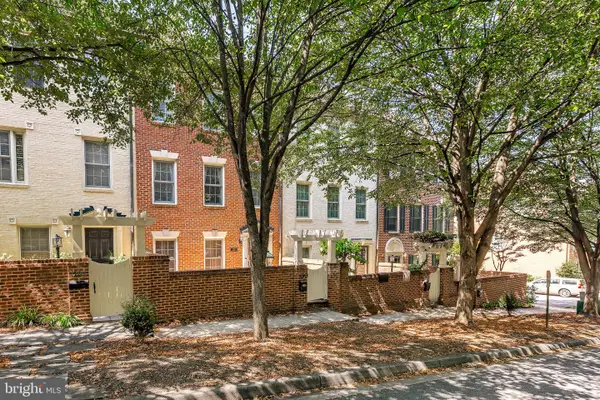 $748,000Active4 beds 4 baths2,120 sq. ft.
$748,000Active4 beds 4 baths2,120 sq. ft.205 Ridgepoint Pl, GAITHERSBURG, MD 20878
MLS# MDMC2195156Listed by: UNIONPLUS REALTY, INC. - Coming Soon
 $610,000Coming Soon4 beds 3 baths
$610,000Coming Soon4 beds 3 baths19512 Ridge Heights Dr, GAITHERSBURG, MD 20879
MLS# MDMC2195104Listed by: RE/MAX TOWN CENTER - Coming Soon
 $489,900Coming Soon3 beds 3 baths
$489,900Coming Soon3 beds 3 baths507 White Surf Dr, GAITHERSBURG, MD 20878
MLS# MDMC2195088Listed by: LONG & FOSTER REAL ESTATE, INC.
