- ERA
- North Carolina
- Castle Hayne
- 2753 Alvernia Drive
2753 Alvernia Drive, Castle Hayne, NC 28429
Local realty services provided by:ERA Strother Real Estate
2753 Alvernia Drive,Castle Hayne, NC 28429
$1,350,000
- 3 Beds
- 4 Baths
- 3,664 sq. ft.
- Single family
- Active
Listed by: team thirty 4 north, matt t freeman
Office: coldwell banker sea coast advantage
MLS#:100538887
Source:NC_CCAR
Price summary
- Price:$1,350,000
- Price per sq. ft.:$368.45
About this home
Wake up to breathtaking water views and wind down with vibrant sunset skiesthis is life on the river at Sunset Reach, a gated waterfront community just 10 minutes by boat or car to historic downtown Wilmington. Built by Copper Builders, a 3x Builder of the Year, this luxury home blends elevated design with laid-back coastal living. Rare in Wilmington, the walk-out basement offers the perfect space for a guest retreat, media room, and home gym. The open-concept main living area is designed for connectionwhether you're cooking in the chef-inspired kitchen, relaxing in the great room, or stepping out onto one of the multiple outdoor living spaces to catch golden-hour views of the NE Cape Fear River. The flow of this home supports how you truly livespace to gather, space to retreat, and daily inspiration just beyond your windows. From sunrise kayaking on the private 10-acre lake to live music under the stars at Live Oak Bank Pavilion, your days can be as relaxed or as energized as you choose. Whether you're seeking a peaceful primary residence or a weekend escape, Sunset Reach offers the best of both worldsriverfront living with quick access to downtown Wilmington and just 20 minutes to the tranquil shores of Wrightsville Beach. Best of all, there's still time to customize your finishes and make it uniquely yours. Schedule your tour today and let us help you design a home that lives as beautifully as it looks.
Contact an agent
Home facts
- Year built:2026
- Listing ID #:100538887
- Added:94 day(s) ago
- Updated:February 02, 2026 at 05:49 AM
Rooms and interior
- Bedrooms:3
- Total bathrooms:4
- Full bathrooms:3
- Half bathrooms:1
- Living area:3,664 sq. ft.
Heating and cooling
- Cooling:Heat Pump, Zoned
- Heating:Electric, Forced Air, Heat Pump, Heating, Zoned
Structure and exterior
- Roof:Architectural Shingle
- Year built:2026
- Building area:3,664 sq. ft.
- Lot area:0.26 Acres
Schools
- High school:Laney
- Middle school:Holly Shelter
- Elementary school:Castle Hayne
Utilities
- Water:Water Connected
- Sewer:Sewer Connected
Finances and disclosures
- Price:$1,350,000
- Price per sq. ft.:$368.45
New listings near 2753 Alvernia Drive
- New
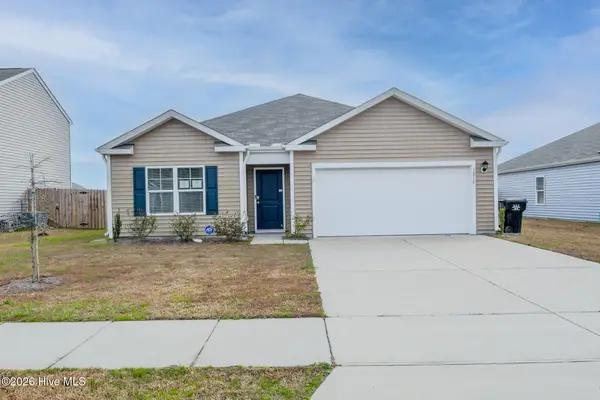 $359,000Active4 beds 2 baths1,803 sq. ft.
$359,000Active4 beds 2 baths1,803 sq. ft.1218 Saint Augustine Drive, Castle Hayne, NC 28429
MLS# 100552347Listed by: BERKSHIRE HATHAWAY HOMESERVICES CAROLINA PREMIER PROPERTIES - New
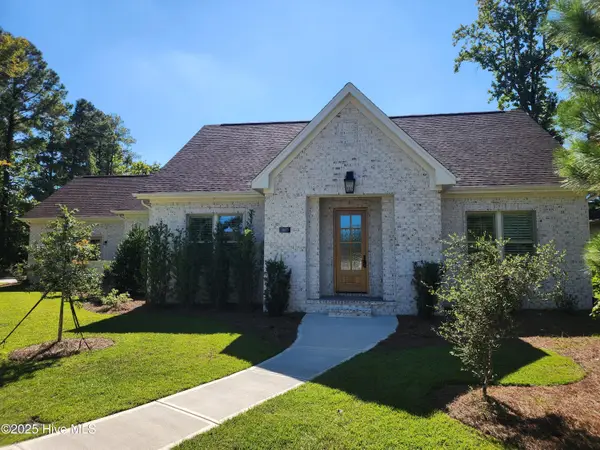 $765,000Active3 beds 3 baths2,758 sq. ft.
$765,000Active3 beds 3 baths2,758 sq. ft.3605 Rosewood Landing Drive, Castle Hayne, NC 28429
MLS# 100552091Listed by: RIVER BLUFFS REALTY, LLC - New
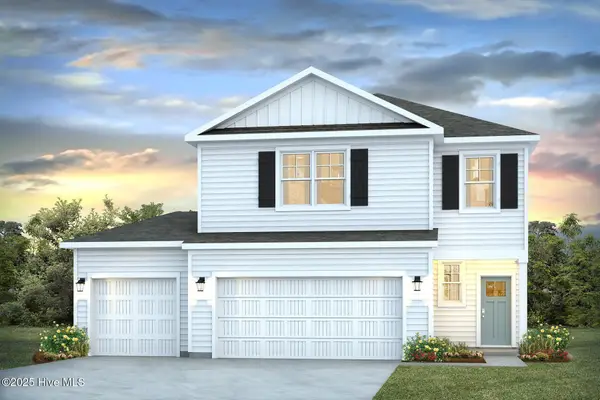 $427,190Active4 beds 3 baths2,203 sq. ft.
$427,190Active4 beds 3 baths2,203 sq. ft.5350 Areca Road #Lot 412, Castle Hayne, NC 28429
MLS# 100551878Listed by: D.R. HORTON, INC - New
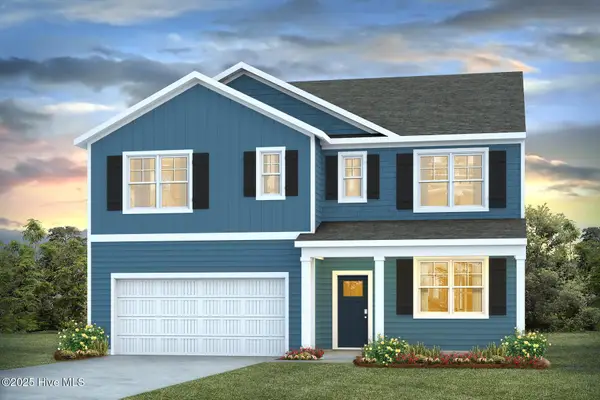 $462,090Active5 beds 3 baths2,511 sq. ft.
$462,090Active5 beds 3 baths2,511 sq. ft.5333 Areca Road #Lot 423, Castle Hayne, NC 28429
MLS# 100551873Listed by: D.R. HORTON, INC - New
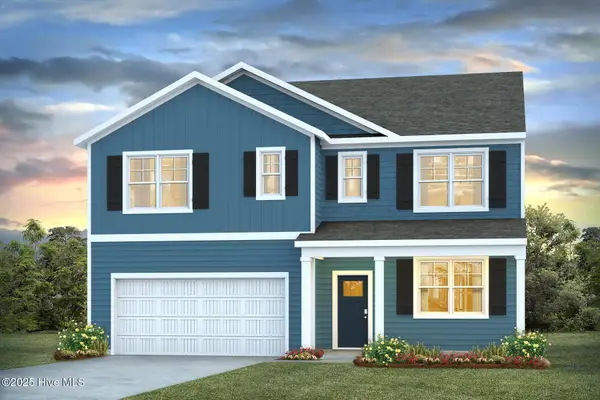 $462,840Active5 beds 3 baths2,511 sq. ft.
$462,840Active5 beds 3 baths2,511 sq. ft.5362 Areca Road #Lot 415, Castle Hayne, NC 28429
MLS# 100551876Listed by: D.R. HORTON, INC - New
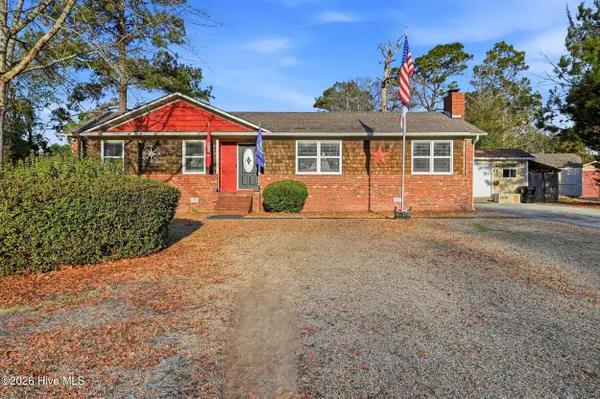 $299,000Active3 beds 2 baths1,390 sq. ft.
$299,000Active3 beds 2 baths1,390 sq. ft.7 Falcon Court, Castle Hayne, NC 28429
MLS# 100551397Listed by: KELLER WILLIAMS INNOVATE-WILMINGTON 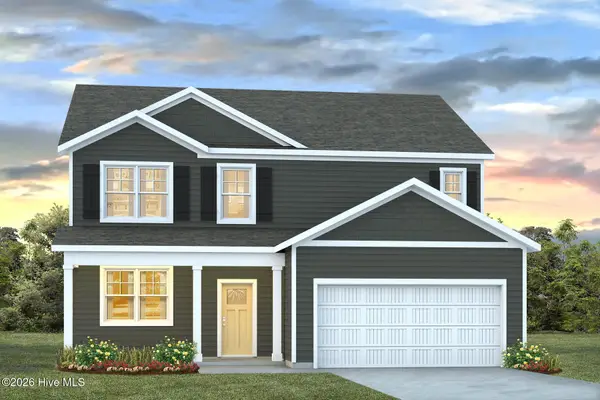 $476,040Pending5 beds 4 baths2,721 sq. ft.
$476,040Pending5 beds 4 baths2,721 sq. ft.5345 Areca Road #Lot 420, Castle Hayne, NC 28429
MLS# 100551082Listed by: D.R. HORTON, INC- New
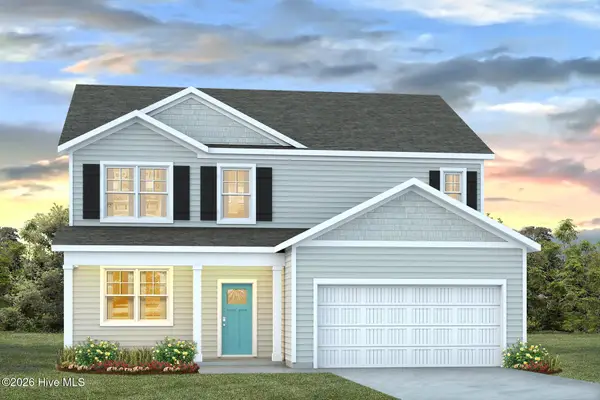 $473,690Active5 beds 4 baths2,721 sq. ft.
$473,690Active5 beds 4 baths2,721 sq. ft.5354 Areca Road #Lot 413, Castle Hayne, NC 28429
MLS# 100551083Listed by: D.R. HORTON, INC - New
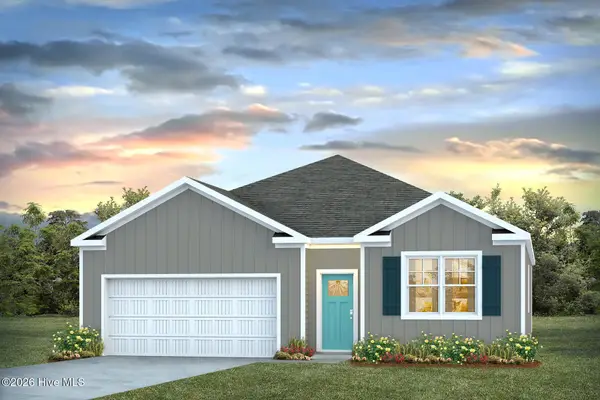 $402,840Active4 beds 2 baths1,774 sq. ft.
$402,840Active4 beds 2 baths1,774 sq. ft.5357 Areca Road #Lot 417, Castle Hayne, NC 28429
MLS# 100551076Listed by: D.R. HORTON, INC - New
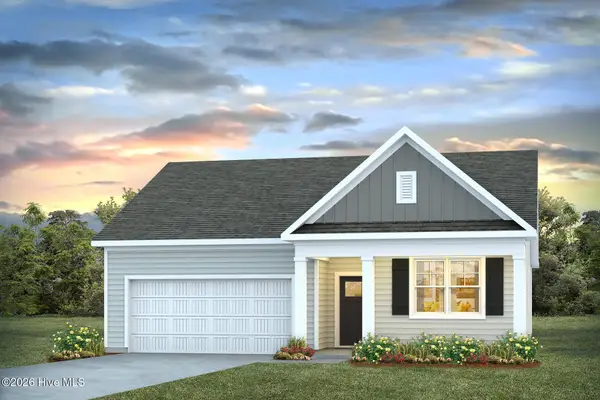 $413,040Active4 beds 2 baths1,774 sq. ft.
$413,040Active4 beds 2 baths1,774 sq. ft.5337 Areca Road #Lot 422, Castle Hayne, NC 28429
MLS# 100551078Listed by: D.R. HORTON, INC

