2760 Alvernia Drive, Castle Hayne, NC 28429
Local realty services provided by:ERA Strother Real Estate
2760 Alvernia Drive,Castle Hayne, NC 28429
$778,700
- 4 Beds
- 3 Baths
- 2,363 sq. ft.
- Single family
- Active
Listed by: team thirty 4 north, matt t freeman
Office: coldwell banker sea coast advantage
MLS#:100494690
Source:NC_CCAR
Price summary
- Price:$778,700
- Price per sq. ft.:$329.54
About this home
Welcome to The Pebble Cove, a stunning cottage-style home, located in the gated, riverfront community of Sunset Reach—just 10 minutes from downtown Wilmington by car or boat. This thoughtfully designed home offers 3 bedrooms and 2 baths on the main level, perfectly balancing comfort and functionality. Upstairs, a versatile bonus room with a full bath provides endless possibilities—ideal for guests, a home office, or a private retreat.
Step inside to an open-concept living area, where a cozy gas fireplace with custom built-ins anchors the family room. The elegant dining area flows seamlessly into a chef's kitchen, complete with a spacious island and walk-in pantry. Designed for year-round enjoyment, the four-seasons room overlooks a spacious rear deck with serene views of the community ponds, making it the perfect spot for your morning coffee, evening grilling, or simply unwinding.
Built for efficiency and sustainability, this home features a TRANE 18 SEER XV high-efficiency HVAC system, spray foam insulation throughout, and an ecoSelect HERS energy certification, reducing energy costs by up to 40 percent.
Sunset Reach offers an unparalleled lifestyle with walking & biking trails, kayaking on the interior lake, and future amenities including a pool, clubhouse, pickleball court, and a riverfront marina with boat slips available for purchase.
Contact an agent
Home facts
- Year built:2025
- Listing ID #:100494690
- Added:347 day(s) ago
- Updated:February 25, 2026 at 11:18 AM
Rooms and interior
- Bedrooms:4
- Total bathrooms:3
- Full bathrooms:3
- Living area:2,363 sq. ft.
Heating and cooling
- Cooling:Central Air
- Heating:Electric, Heat Pump, Heating
Structure and exterior
- Roof:Architectural Shingle
- Year built:2025
- Building area:2,363 sq. ft.
- Lot area:0.23 Acres
Schools
- High school:Laney
- Middle school:Holly Shelter
- Elementary school:Castle Hayne
Finances and disclosures
- Price:$778,700
- Price per sq. ft.:$329.54
New listings near 2760 Alvernia Drive
- New
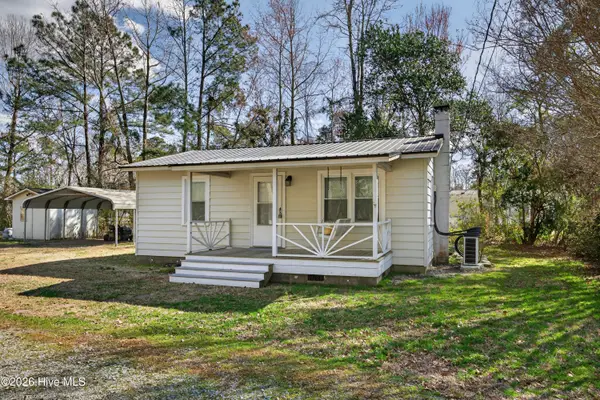 $249,000Active2 beds 1 baths736 sq. ft.
$249,000Active2 beds 1 baths736 sq. ft.2100 Teresa Drive, Castle Hayne, NC 28429
MLS# 100556676Listed by: HELLO! REALTY LLC - New
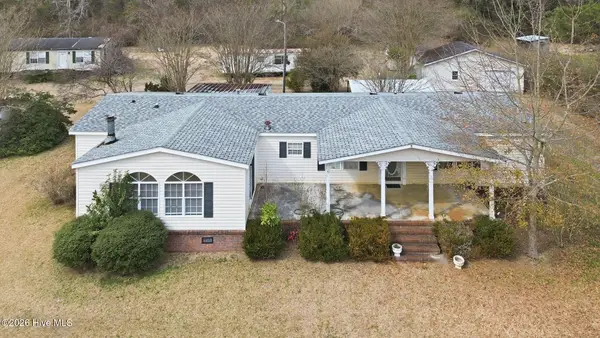 $600,000Active3 beds 2 baths2,244 sq. ft.
$600,000Active3 beds 2 baths2,244 sq. ft.Address Withheld By Seller, Castle Hayne, NC 28429
MLS# 100556115Listed by: COLDWELL BANKER SEA COAST ADVANTAGE - New
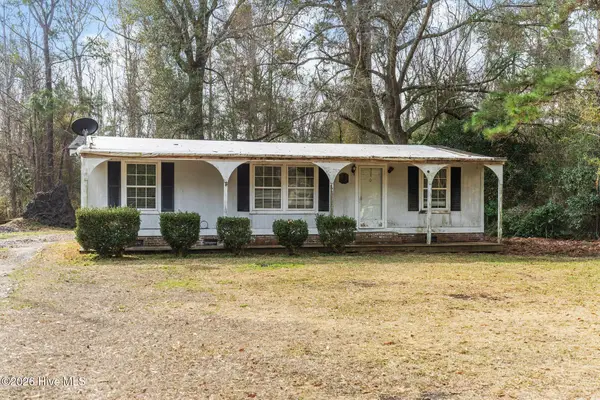 $150,000Active3 beds 2 baths960 sq. ft.
$150,000Active3 beds 2 baths960 sq. ft.106 Hermitage Road, Castle Hayne, NC 28429
MLS# 100555991Listed by: COLDWELL BANKER SEA COAST ADVANTAGE - New
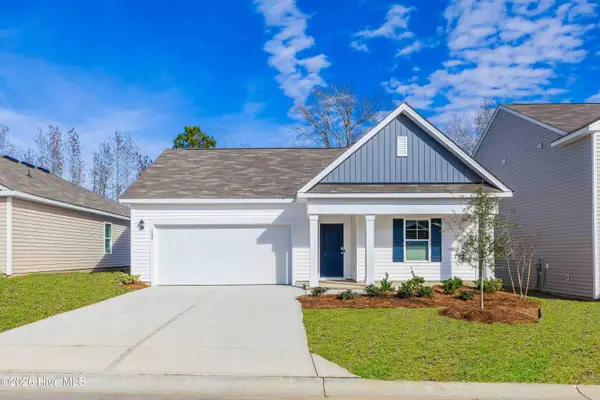 $419,940Active4 beds 2 baths1,774 sq. ft.
$419,940Active4 beds 2 baths1,774 sq. ft.5346 Areca Road #Lot 411, Castle Hayne, NC 28429
MLS# 100555703Listed by: D.R. HORTON, INC 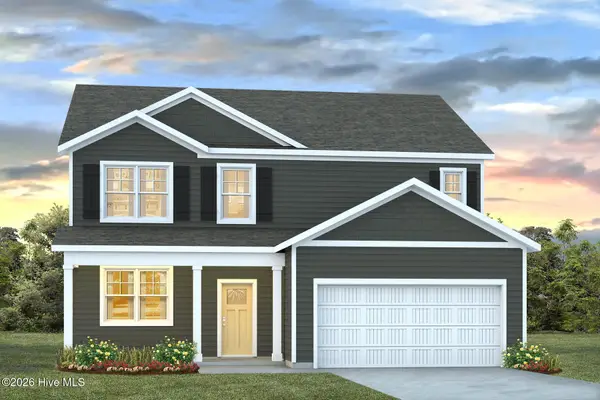 $473,340Pending5 beds 4 baths2,721 sq. ft.
$473,340Pending5 beds 4 baths2,721 sq. ft.1050 Pampas Grass Drive #Lot 334, Castle Hayne, NC 28429
MLS# 100555688Listed by: D.R. HORTON, INC- New
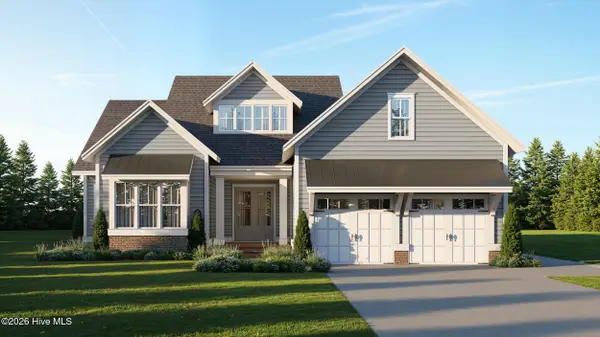 $1,195,000Active4 beds 4 baths2,987 sq. ft.
$1,195,000Active4 beds 4 baths2,987 sq. ft.3713 Deerview Lane, Castle Hayne, NC 28429
MLS# 100555498Listed by: RIVER BLUFFS REALTY, LLC - New
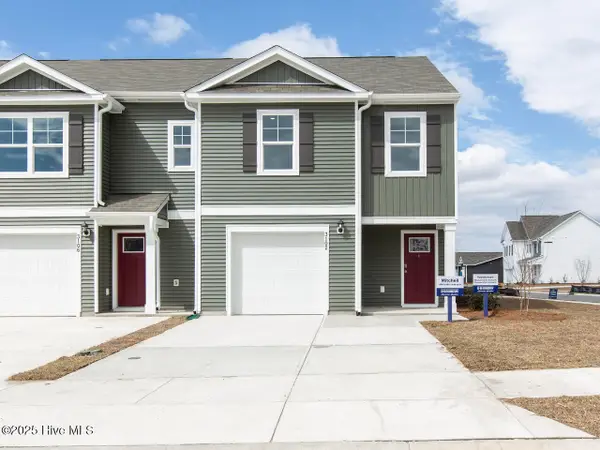 $328,140Active4 beds 3 baths1,554 sq. ft.
$328,140Active4 beds 3 baths1,554 sq. ft.4332 Majesty Drive #Unit 356, Castle Hayne, NC 28429
MLS# 100555332Listed by: D.R. HORTON, INC - New
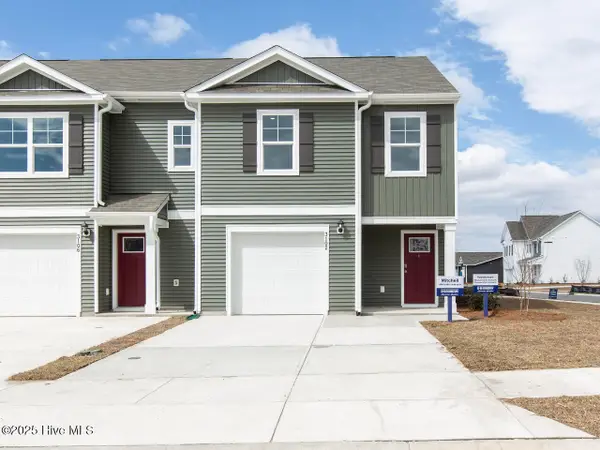 $327,890Active4 beds 3 baths1,554 sq. ft.
$327,890Active4 beds 3 baths1,554 sq. ft.4326 Majesty Drive #Unit 353, Castle Hayne, NC 28429
MLS# 100555335Listed by: D.R. HORTON, INC - New
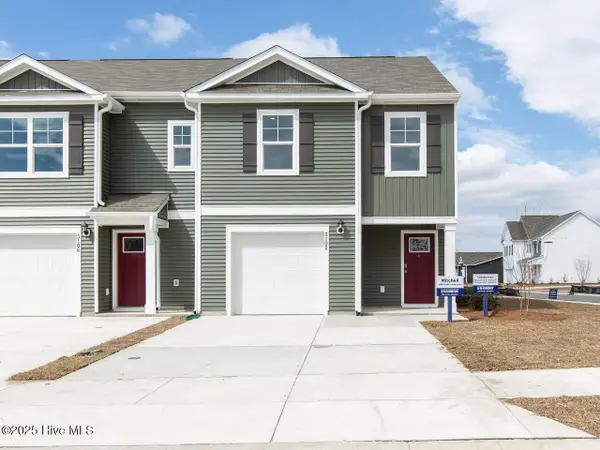 $328,890Active4 beds 3 baths1,554 sq. ft.
$328,890Active4 beds 3 baths1,554 sq. ft.4345 Majesty Drive #Unit 396, Castle Hayne, NC 28429
MLS# 100555336Listed by: D.R. HORTON, INC - New
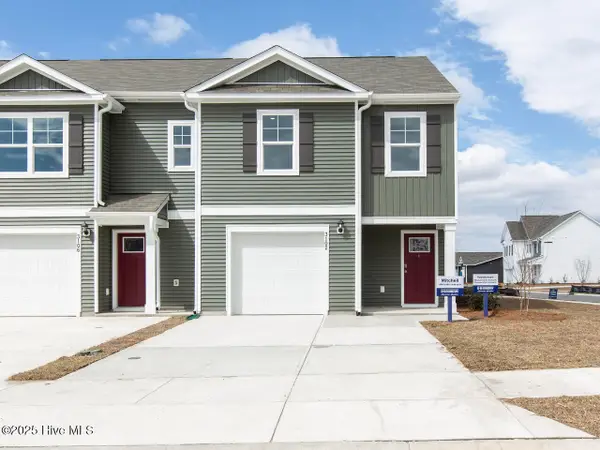 $328,190Active4 beds 3 baths1,554 sq. ft.
$328,190Active4 beds 3 baths1,554 sq. ft.4339 Majesty Drive #Unit 399, Castle Hayne, NC 28429
MLS# 100555340Listed by: D.R. HORTON, INC

