305 Jenoa Drive, Castle Hayne, NC 28429
Local realty services provided by:ERA Strother Real Estate
305 Jenoa Drive,Castle Hayne, NC 28429
$859,900
- 4 Beds
- 3 Baths
- 2,625 sq. ft.
- Single family
- Active
Listed by: john d lennon
Office: river bluffs realty, llc.
MLS#:100499793
Source:NC_CCAR
Price summary
- Price:$859,900
- Price per sq. ft.:$327.58
About this home
Michael Christian Homes presents another gorgeous option available inside the gates of River Bluffs. Come relax on the front porch on the first or second level. This award winning design invites you in from the porch to the open and bright main living area. A two story cottage layout offers the owner's and a guest suite on the main level and up to the second you'll be invited to the open loft and porch to enjoy being up in the canopy of the trees nestled around it. Two large guest rooms and a full bath complete the level along with a wonderful amount of walk-in storage. A short walk (or golf cart ride) will take you to a multitude of wonderful amenities that River Bluffs offers; pools, fitness centers, boat ramp, river walk, marina, community farm and much more. For a limited time the builder is offering a free golf cart (up to $10,000) for the purchase of a Michael Christian Home in River Bluffs.
Contact an agent
Home facts
- Year built:2025
- Listing ID #:100499793
- Added:310 day(s) ago
- Updated:February 13, 2026 at 03:14 AM
Rooms and interior
- Bedrooms:4
- Total bathrooms:3
- Full bathrooms:3
- Living area:2,625 sq. ft.
Heating and cooling
- Cooling:Central Air
- Heating:Electric, Heat Pump, Heating
Structure and exterior
- Roof:Architectural Shingle, Metal
- Year built:2025
- Building area:2,625 sq. ft.
- Lot area:0.18 Acres
Schools
- High school:Laney
- Middle school:Holly Shelter
- Elementary school:Castle Hayne
Finances and disclosures
- Price:$859,900
- Price per sq. ft.:$327.58
New listings near 305 Jenoa Drive
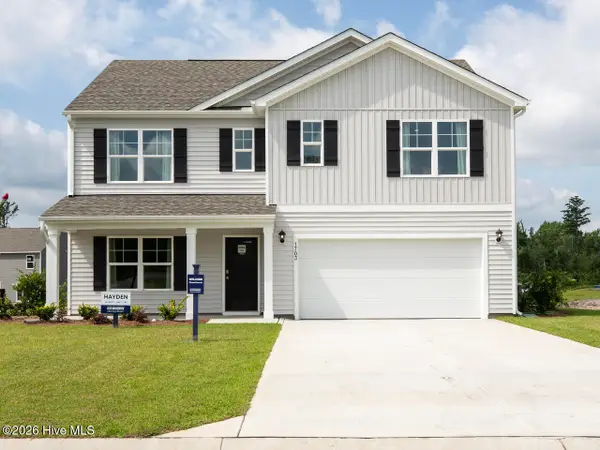 $447,240Pending5 beds 3 baths2,511 sq. ft.
$447,240Pending5 beds 3 baths2,511 sq. ft.4317 Rough Stalk Lane #Lot 299, Castle Hayne, NC 28429
MLS# 100553873Listed by: D.R. HORTON, INC- New
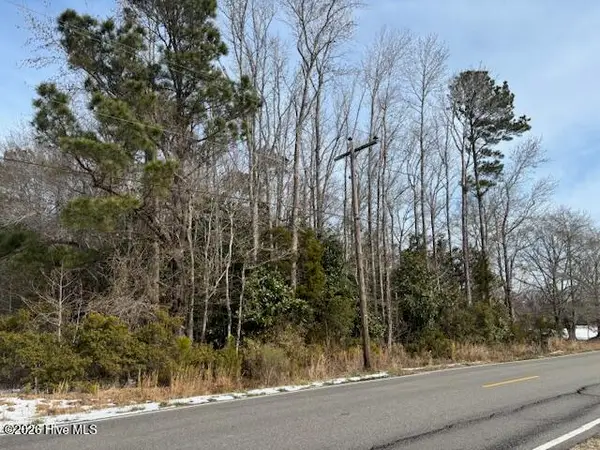 $150,000Active0.98 Acres
$150,000Active0.98 Acres225 Hermitage Road, Castle Hayne, NC 28429
MLS# 100553653Listed by: LIVING SEASIDE REALTY GROUP - New
 $749,900Active3 beds 3 baths1,985 sq. ft.
$749,900Active3 beds 3 baths1,985 sq. ft.204 Cornubia Drive, Castle Hayne, NC 28429
MLS# 100553656Listed by: NEST REALTY - New
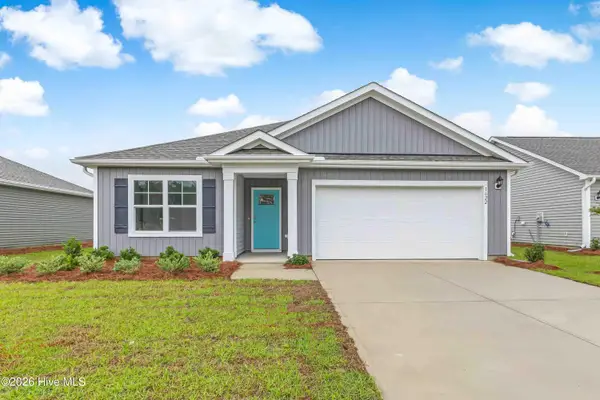 $389,490Active3 beds 2 baths1,618 sq. ft.
$389,490Active3 beds 2 baths1,618 sq. ft.5349 Areca Road #Lot 419, Castle Hayne, NC 28429
MLS# 100553325Listed by: D.R. HORTON, INC - New
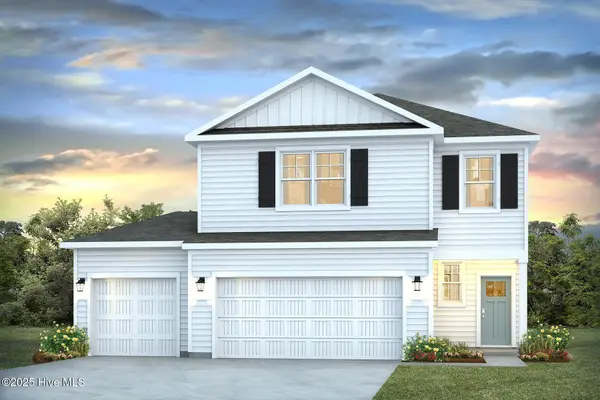 $430,840Active4 beds 3 baths2,203 sq. ft.
$430,840Active4 beds 3 baths2,203 sq. ft.5334 Areca Road #Lot 408, Castle Hayne, NC 28429
MLS# 100553327Listed by: D.R. HORTON, INC 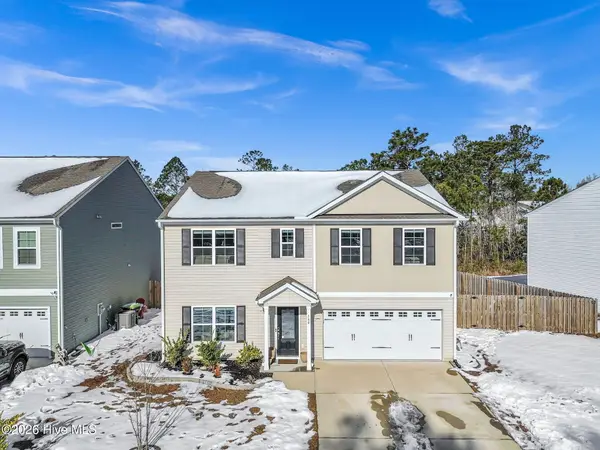 $434,900Pending4 beds 4 baths2,631 sq. ft.
$434,900Pending4 beds 4 baths2,631 sq. ft.146 Plumtree Lane, Castle Hayne, NC 28429
MLS# 100552838Listed by: REAL BROKER LLC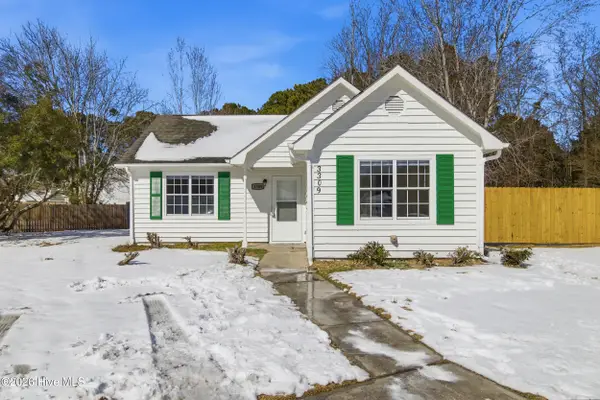 $280,000Pending2 beds 2 baths1,052 sq. ft.
$280,000Pending2 beds 2 baths1,052 sq. ft.3309 Needle Rush Court, Castle Hayne, NC 28429
MLS# 100552671Listed by: SHORELINE PROPERTIES- New
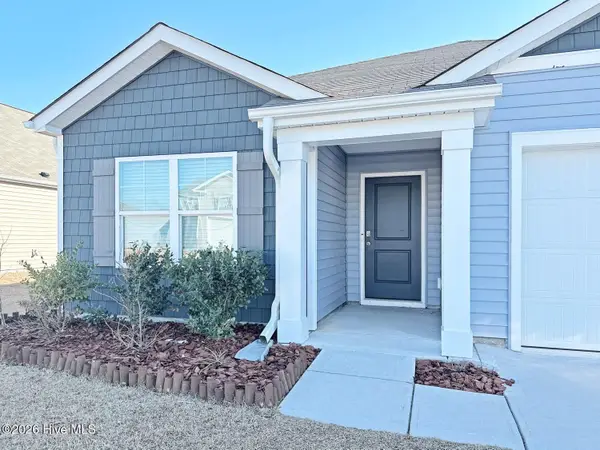 $360,000Active3 beds 2 baths1,618 sq. ft.
$360,000Active3 beds 2 baths1,618 sq. ft.2238 Emerald Avenue #Lot 242, Castle Hayne, NC 28429
MLS# 100552647Listed by: SEA RIVER REALTY - New
 $205,000Active1 Acres
$205,000Active1 AcresTract B Reminisce Road, Castle Hayne, NC 28429
MLS# 100552635Listed by: INTRACOASTAL REALTY CORP - New
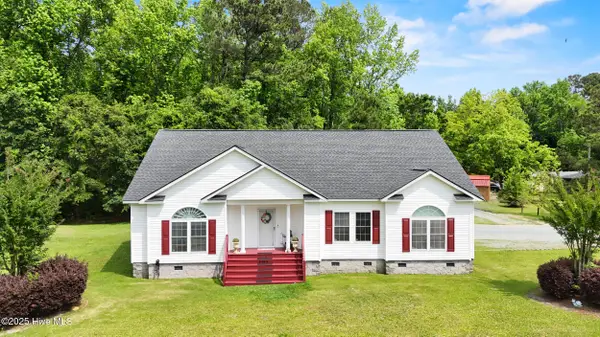 $499,000Active4 beds 3 baths3,221 sq. ft.
$499,000Active4 beds 3 baths3,221 sq. ft.3332 Belt Road, Castle Hayne, NC 28429
MLS# 100552481Listed by: KELLER WILLIAMS INNOVATE-WILMINGTON

