316 Cherry Grove Court, Castle Hayne, NC 28429
Local realty services provided by:ERA Strother Real Estate
316 Cherry Grove Court,Castle Hayne, NC 28429
$405,000
- 4 Beds
- 3 Baths
- 1,852 sq. ft.
- Single family
- Active
Listed by: marshall joyner
Office: premier real estate at the beach llc.
MLS#:100539942
Source:NC_CCAR
Price summary
- Price:$405,000
- Price per sq. ft.:$218.68
About this home
Welcome to 316 Cherry Grove Court - Your Ideal Castle Hayne Retreat tucked away in a quiet cul-de-sac in the desirable Parsons Mill Farm community, this beautiful Guilford plan offers the perfect balance of modern design, comfort, and convenience. The entryway of this four-bedroom, two-and-a-half-bathroom home opens onto a versatile flex space, ideal for a home office, playroom, or sitting area. Just beyond, the open-concept kitchen flows seamlessly into the family room, complete with an upgraded gas fireplace, making it the perfect spot for gatherings. The kitchen also features shaker-style cabinetry, a walk-in pantry, and durable LVP flooring throughout the main living areas. Step outside from the family room to enjoy a covered back porch and an upgraded outdoor patio, perfect for grilling or relaxing in the evenings. Upstairs, convenience continues with a laundry room and a full bathroom located near the three secondary bedrooms. The primary suite boasts a vaulted ceiling, a spacious walk-in closet, a linen closet, and a well-appointed en suite bathroom for added privacy and comfort. This home also features an upgraded elevation, enhancing its curb appeal and modern look. Residents of Parsons Mill Farm enjoy access to fantastic neighborhood amenities, including a community pool, sidewalks, and a friendly atmosphere, all just minutes from Wilmington's shopping, dining, and coastal attractions. Don't miss this move-in ready home in one of Castle Hayne's most sought-out communities!
Contact an agent
Home facts
- Year built:2024
- Listing ID #:100539942
- Added:98 day(s) ago
- Updated:February 13, 2026 at 11:20 AM
Rooms and interior
- Bedrooms:4
- Total bathrooms:3
- Full bathrooms:2
- Half bathrooms:1
- Living area:1,852 sq. ft.
Heating and cooling
- Cooling:Central Air, Heat Pump
- Heating:Electric, Fireplace Insert, Heat Pump, Heating
Structure and exterior
- Roof:Architectural Shingle
- Year built:2024
- Building area:1,852 sq. ft.
- Lot area:0.17 Acres
Schools
- High school:Laney
- Middle school:Holly Shelter
- Elementary school:Castle Hayne
Utilities
- Water:County Water, Water Connected
Finances and disclosures
- Price:$405,000
- Price per sq. ft.:$218.68
New listings near 316 Cherry Grove Court
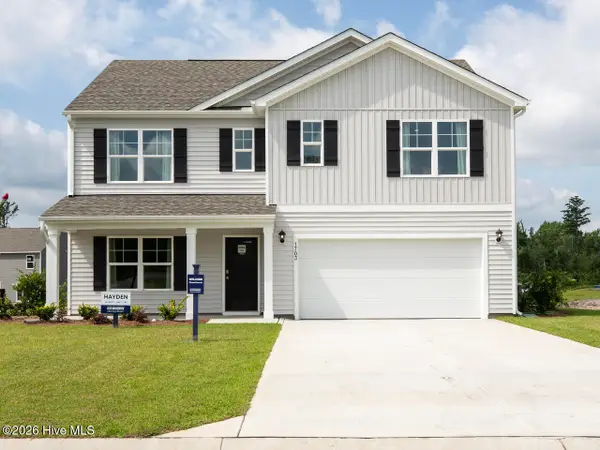 $447,240Pending5 beds 3 baths2,511 sq. ft.
$447,240Pending5 beds 3 baths2,511 sq. ft.4317 Rough Stalk Lane #Lot 299, Castle Hayne, NC 28429
MLS# 100553873Listed by: D.R. HORTON, INC- New
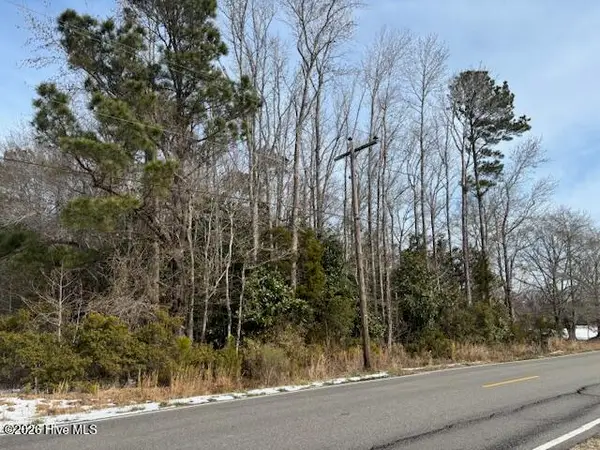 $150,000Active0.98 Acres
$150,000Active0.98 Acres225 Hermitage Road, Castle Hayne, NC 28429
MLS# 100553653Listed by: LIVING SEASIDE REALTY GROUP - New
 $749,900Active3 beds 3 baths1,985 sq. ft.
$749,900Active3 beds 3 baths1,985 sq. ft.204 Cornubia Drive, Castle Hayne, NC 28429
MLS# 100553656Listed by: NEST REALTY - New
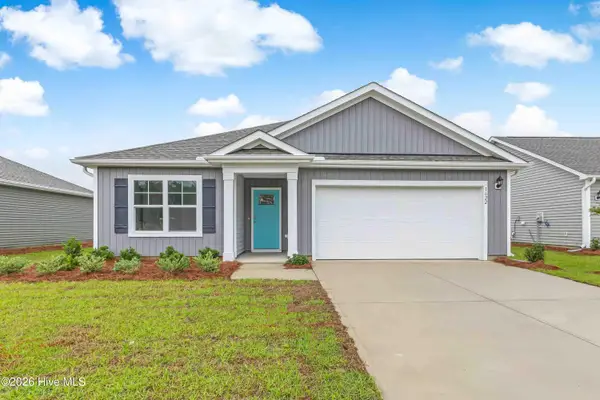 $389,490Active3 beds 2 baths1,618 sq. ft.
$389,490Active3 beds 2 baths1,618 sq. ft.5349 Areca Road #Lot 419, Castle Hayne, NC 28429
MLS# 100553325Listed by: D.R. HORTON, INC - New
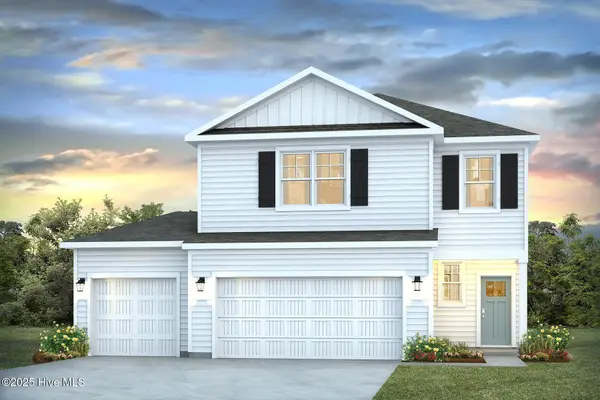 $430,840Active4 beds 3 baths2,203 sq. ft.
$430,840Active4 beds 3 baths2,203 sq. ft.5334 Areca Road #Lot 408, Castle Hayne, NC 28429
MLS# 100553327Listed by: D.R. HORTON, INC 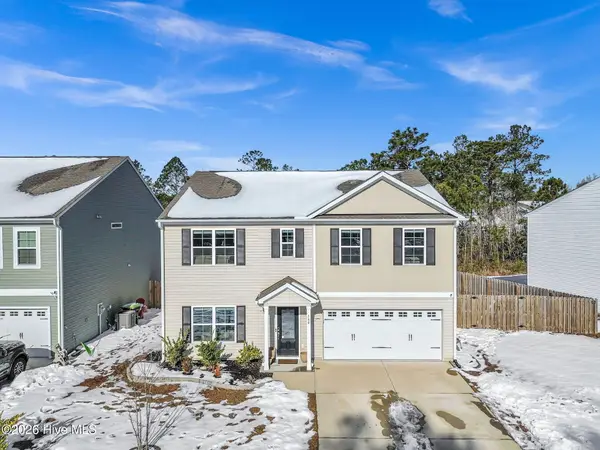 $434,900Pending4 beds 4 baths2,631 sq. ft.
$434,900Pending4 beds 4 baths2,631 sq. ft.146 Plumtree Lane, Castle Hayne, NC 28429
MLS# 100552838Listed by: REAL BROKER LLC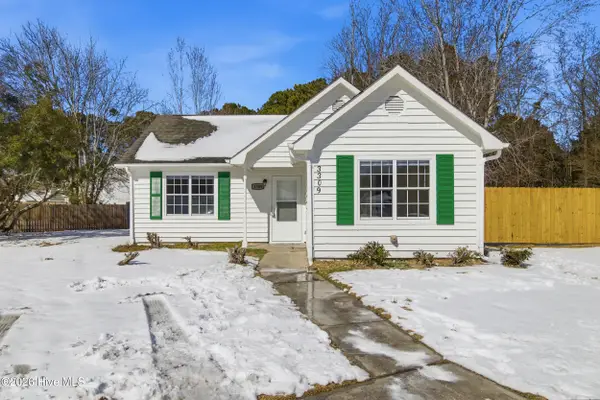 $280,000Pending2 beds 2 baths1,052 sq. ft.
$280,000Pending2 beds 2 baths1,052 sq. ft.3309 Needle Rush Court, Castle Hayne, NC 28429
MLS# 100552671Listed by: SHORELINE PROPERTIES- New
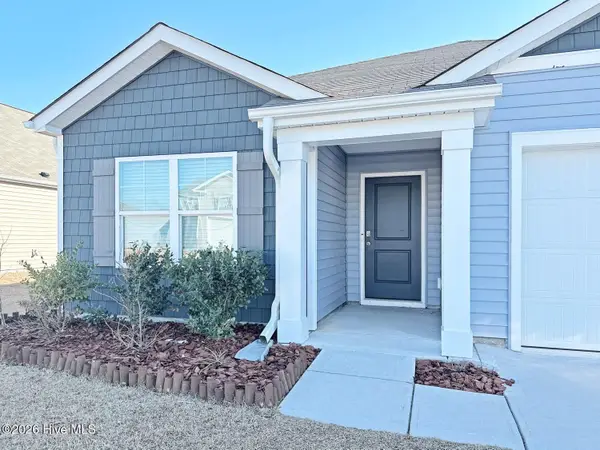 $360,000Active3 beds 2 baths1,618 sq. ft.
$360,000Active3 beds 2 baths1,618 sq. ft.2238 Emerald Avenue #Lot 242, Castle Hayne, NC 28429
MLS# 100552647Listed by: SEA RIVER REALTY - New
 $205,000Active1 Acres
$205,000Active1 AcresTract B Reminisce Road, Castle Hayne, NC 28429
MLS# 100552635Listed by: INTRACOASTAL REALTY CORP - New
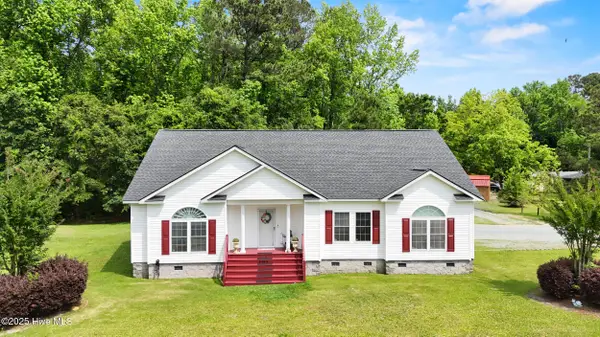 $499,000Active4 beds 3 baths3,221 sq. ft.
$499,000Active4 beds 3 baths3,221 sq. ft.3332 Belt Road, Castle Hayne, NC 28429
MLS# 100552481Listed by: KELLER WILLIAMS INNOVATE-WILMINGTON

