321 Jenoa Drive, Castle Hayne, NC 28429
Local realty services provided by:ERA Strother Real Estate
Listed by: pat m canady
Office: intracoastal realty corp
MLS#:100523529
Source:NC_CCAR
Price summary
- Price:$924,900
- Price per sq. ft.:$363.99
About this home
One of the most desirable River Bluffs homes on the market. This is a Vahue built custom home. From the wide front porch with a swing to the airy 10-foot ceilings inside and a huge screened porch with EZ-Breeze enclosure. This open floor plan has expansive room, perfect for entertaining or to sit back and enjoy the beautiful finishes in the home.
There are two bedrooms on the first floor with massive bathrooms and the
primary bedroom has a walk-in tile shower as well as double sinks. The third bedroom is upstairs with its own den and full bath. It also features a state-of-the-art kitchen with a large pantry and a cozy living space with gas log fireplace. There is a two-car attached garage with a heated and cooled workshop beside it. In amenity rich River Bluffs residents enjoy an unmatched array of top-tier amenities, including sparkling swimming pools, fitness centers, tennis, pickle ball, basketball courts, a ½ mile riverwalk, a gazebo with breathtaking sunset views, kayak launch, and a private boat ramp. There is a marina and storage for boats and trailers.
Contact an agent
Home facts
- Year built:2018
- Listing ID #:100523529
- Added:145 day(s) ago
- Updated:December 30, 2025 at 11:12 AM
Rooms and interior
- Bedrooms:3
- Total bathrooms:4
- Full bathrooms:3
- Half bathrooms:1
- Living area:2,541 sq. ft.
Heating and cooling
- Cooling:Central Air
- Heating:Electric, Forced Air, Heat Pump, Heating
Structure and exterior
- Roof:Metal
- Year built:2018
- Building area:2,541 sq. ft.
- Lot area:0.21 Acres
Schools
- High school:Laney
- Middle school:Holly Shelter
- Elementary school:Castle Hayne
Utilities
- Water:Water Connected
- Sewer:Sewer Connected
Finances and disclosures
- Price:$924,900
- Price per sq. ft.:$363.99
New listings near 321 Jenoa Drive
- New
 $39,000Active0.67 Acres
$39,000Active0.67 Acres13 Rockhill Road, Castle Hayne, NC 28429
MLS# 100546694Listed by: KELLER WILLIAMS INNOVATE-WILMINGTON - New
 $301,190Active3 beds 3 baths1,418 sq. ft.
$301,190Active3 beds 3 baths1,418 sq. ft.4319 Majesty Drive #Lot 405, Castle Hayne, NC 28429
MLS# 100546225Listed by: D.R. HORTON, INC - New
 $303,190Active3 beds 3 baths1,418 sq. ft.
$303,190Active3 beds 3 baths1,418 sq. ft.4328 Majesty Drive #Lot 354, Castle Hayne, NC 28429
MLS# 100546226Listed by: D.R. HORTON, INC - New
 $324,540Active4 beds 3 baths1,554 sq. ft.
$324,540Active4 beds 3 baths1,554 sq. ft.4321 Majesty Drive #Lot 404, Castle Hayne, NC 28429
MLS# 100546259Listed by: D.R. HORTON, INC 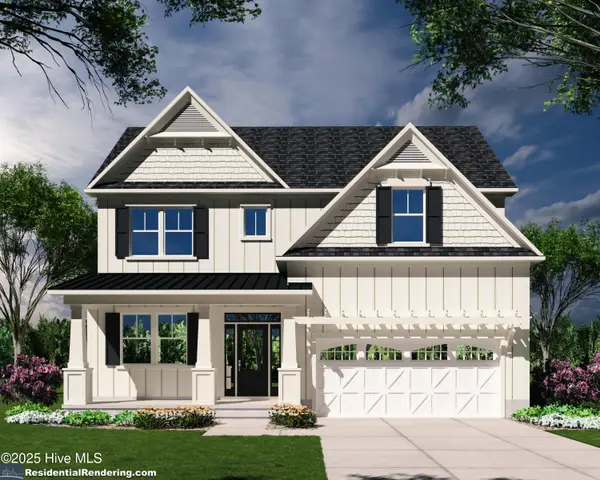 $722,350Active5 beds 3 baths2,518 sq. ft.
$722,350Active5 beds 3 baths2,518 sq. ft.1212 Rockhill Road, Castle Hayne, NC 28429
MLS# 100545515Listed by: COLDWELL BANKER SEA COAST ADVANTAGE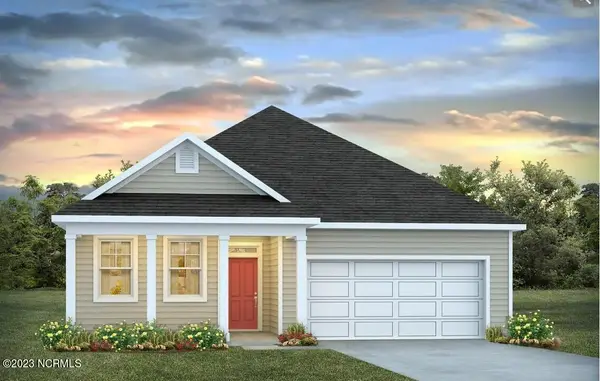 $376,490Active3 beds 2 baths1,618 sq. ft.
$376,490Active3 beds 2 baths1,618 sq. ft.5321 Areca Road #Lot 425, Castle Hayne, NC 28429
MLS# 100545405Listed by: D.R. HORTON, INC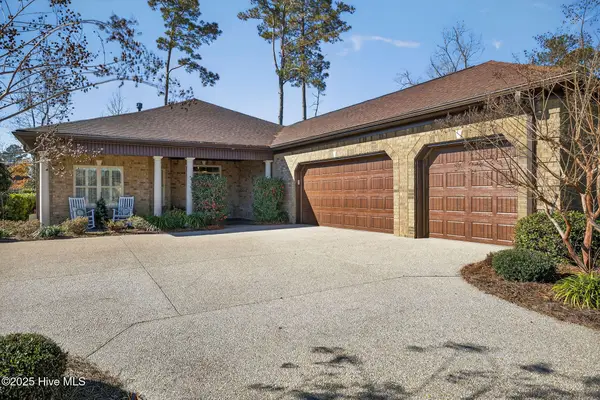 $810,000Active3 beds 3 baths2,692 sq. ft.
$810,000Active3 beds 3 baths2,692 sq. ft.3629 Excelsior Lane, Castle Hayne, NC 28429
MLS# 100545001Listed by: ALOE REALTY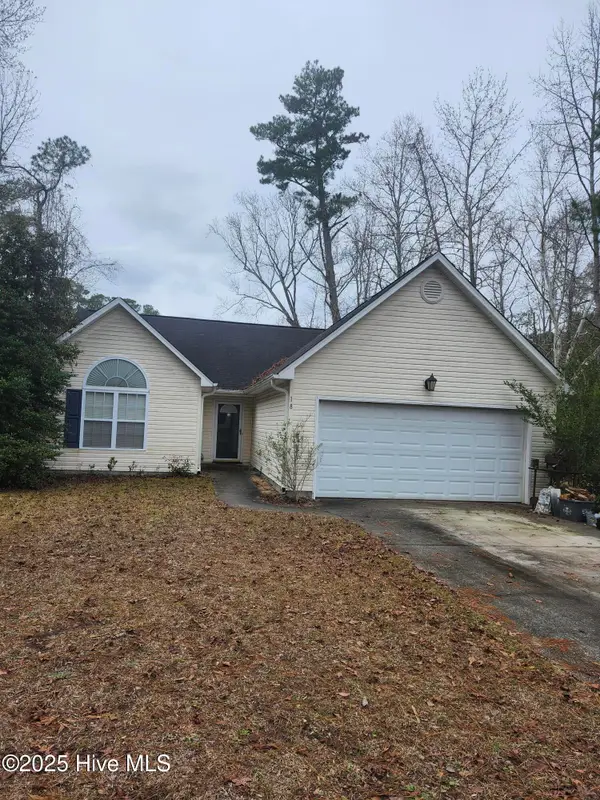 $275,000Pending3 beds 2 baths1,404 sq. ft.
$275,000Pending3 beds 2 baths1,404 sq. ft.18 Creekstone Lane, Castle Hayne, NC 28429
MLS# 100544532Listed by: SEA RIVER REALTY $599,900Active17.66 Acres
$599,900Active17.66 Acres4360 Buck Drive, Castle Hayne, NC 28429
MLS# 100544293Listed by: INTRACOASTAL REALTY CORP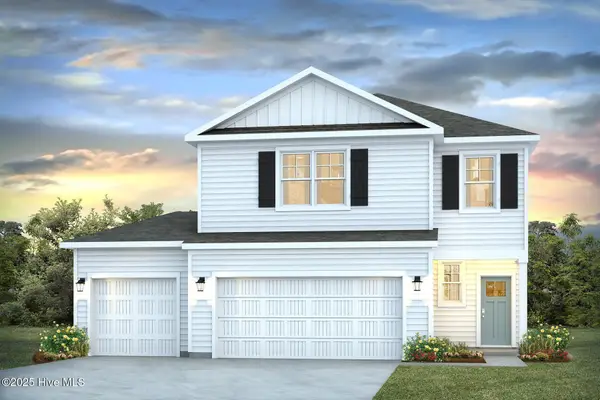 $401,490Active4 beds 3 baths2,203 sq. ft.
$401,490Active4 beds 3 baths2,203 sq. ft.6321 Rye Grass Road #Lot 451, Castle Hayne, NC 28429
MLS# 100544035Listed by: D.R. HORTON, INC
