3604 Haughton Lane, Castle Hayne, NC 28429
Local realty services provided by:ERA Strother Real Estate
Listed by: danielle gillespie, gillespie group
Office: carolina one properties inc.
MLS#:100536924
Source:NC_CCAR
Price summary
- Price:$950,000
- Price per sq. ft.:$316.25
About this home
Introducing this custom home situated within the waterfront, gated community of River Bluffs, just outside of Wilmington city limits yet close to shopping, beaches, restaurants, entertainment and more.
This 4 bedroom home has been freshly painted and features a grand primary suite on the main level with oversized ensuite bath, dual vanities, walk in shower and huge walk in closet. An additional bedroom/home office, laundry room, living room, dining room and gourmet eat in kitchen complete this space. Upgraded within your open kitchen you'll find granite countertops, stainless steel appliances with a luxury Monogram wall oven, wine cooler and walk in pantry.
Upstairs you'll find two additional bedrooms and an open loft space perfect for a second living room, yoga space, reading area or hobby space.
Storage is not an issue in this 3,000 sq ft home which has a two car garage and 476 sq ft of easily accessible attic space that can be used for additional storage.
This home also features a Generac home generator for peace of mind plus the HOA takes care of lawn and landscaping so you can spend less time maintaining the home and more time exploring the area and enjoying your screened in porch or community amenities.
What makes this home so different from others in the community? Its move in ready, corner lot for additional privacy, upgrades, close to community amenities, easy access into and out of the community and located on a street with the most charming, established coastal homes.
***Ask about our interest rate buy down offering to help you secure this home for less!!!****
--Area Highlights--
-Wilmington International Airport ( 5 Miles)
-Downtown Wilmington (7 Miles)
-Wrightsville Beach (15 miles)
-Target (6 miles)
-Mayfair Outdoor Mall (13 miles)
-Costco (11 miles)
-Whole Foods (10 miles)
-Trader Joes (13 miles)
Contact an agent
Home facts
- Year built:2019
- Listing ID #:100536924
- Added:373 day(s) ago
- Updated:February 12, 2026 at 12:18 PM
Rooms and interior
- Bedrooms:4
- Total bathrooms:3
- Full bathrooms:3
- Living area:3,004 sq. ft.
Heating and cooling
- Cooling:Central Air, Heat Pump, Zoned
- Heating:Electric, Heat Pump, Heating, Natural Gas
Structure and exterior
- Roof:Architectural Shingle
- Year built:2019
- Building area:3,004 sq. ft.
Schools
- High school:Laney
- Middle school:Holly Shelter
- Elementary school:Castle Hayne
Utilities
- Water:Water Connected
- Sewer:Sewer Connected
Finances and disclosures
- Price:$950,000
- Price per sq. ft.:$316.25
New listings near 3604 Haughton Lane
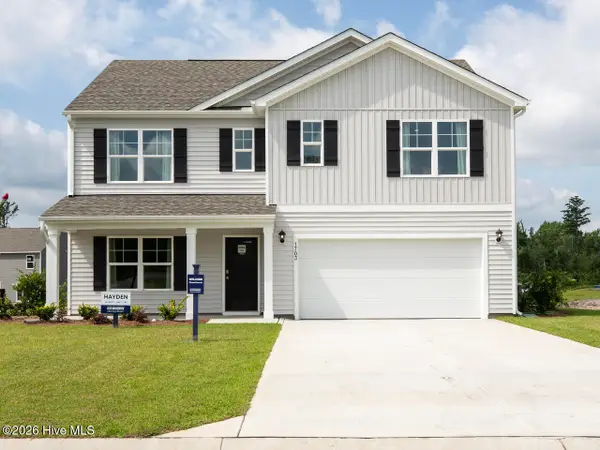 $447,240Pending5 beds 3 baths2,511 sq. ft.
$447,240Pending5 beds 3 baths2,511 sq. ft.4317 Rough Stalk Lane #Lot 299, Castle Hayne, NC 28429
MLS# 100553873Listed by: D.R. HORTON, INC- New
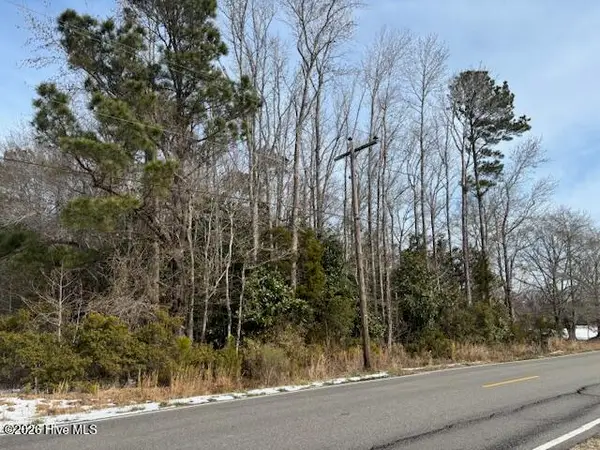 $150,000Active0.98 Acres
$150,000Active0.98 Acres225 Hermitage Road, Castle Hayne, NC 28429
MLS# 100553653Listed by: LIVING SEASIDE REALTY GROUP - New
 $749,900Active3 beds 3 baths1,985 sq. ft.
$749,900Active3 beds 3 baths1,985 sq. ft.204 Cornubia Drive, Castle Hayne, NC 28429
MLS# 100553656Listed by: NEST REALTY - New
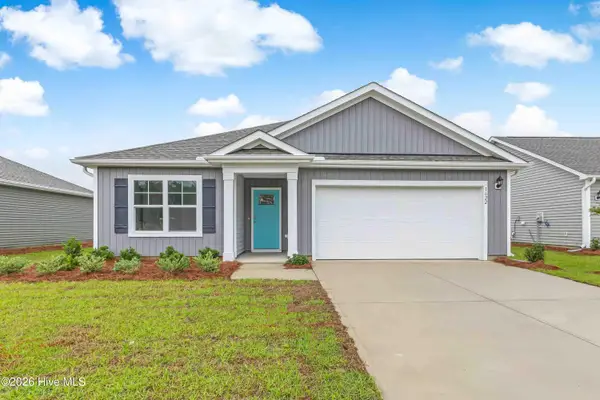 $389,490Active3 beds 2 baths1,618 sq. ft.
$389,490Active3 beds 2 baths1,618 sq. ft.5349 Areca Road #Lot 419, Castle Hayne, NC 28429
MLS# 100553325Listed by: D.R. HORTON, INC - New
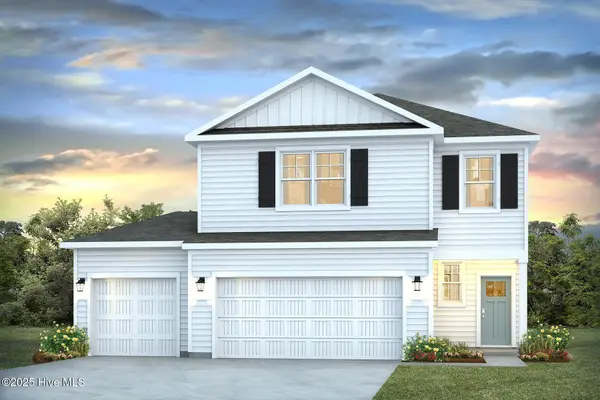 $430,840Active4 beds 3 baths2,203 sq. ft.
$430,840Active4 beds 3 baths2,203 sq. ft.5334 Areca Road #Lot 408, Castle Hayne, NC 28429
MLS# 100553327Listed by: D.R. HORTON, INC 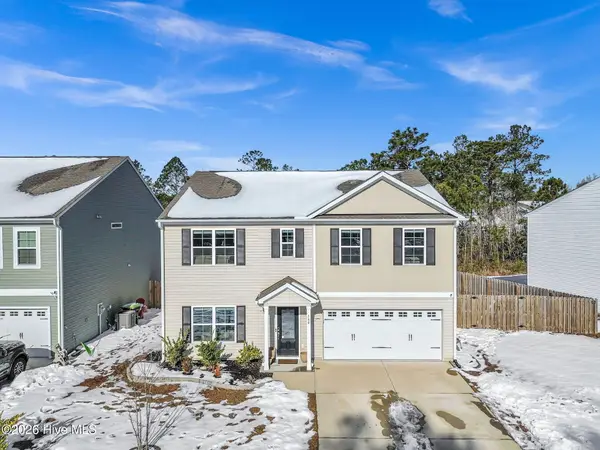 $434,900Pending4 beds 4 baths2,631 sq. ft.
$434,900Pending4 beds 4 baths2,631 sq. ft.146 Plumtree Lane, Castle Hayne, NC 28429
MLS# 100552838Listed by: REAL BROKER LLC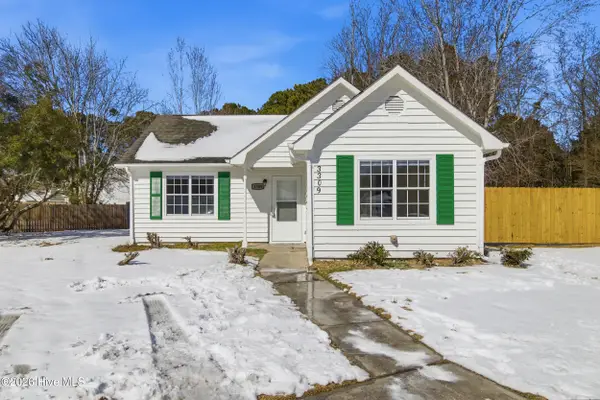 $280,000Pending2 beds 2 baths1,052 sq. ft.
$280,000Pending2 beds 2 baths1,052 sq. ft.3309 Needle Rush Court, Castle Hayne, NC 28429
MLS# 100552671Listed by: SHORELINE PROPERTIES- New
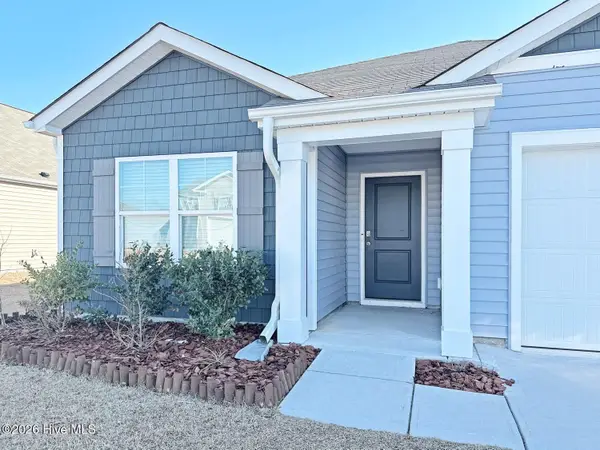 $360,000Active3 beds 2 baths1,618 sq. ft.
$360,000Active3 beds 2 baths1,618 sq. ft.2238 Emerald Avenue #Lot 242, Castle Hayne, NC 28429
MLS# 100552647Listed by: SEA RIVER REALTY - New
 $205,000Active1 Acres
$205,000Active1 AcresTract B Reminisce Road, Castle Hayne, NC 28429
MLS# 100552635Listed by: INTRACOASTAL REALTY CORP - New
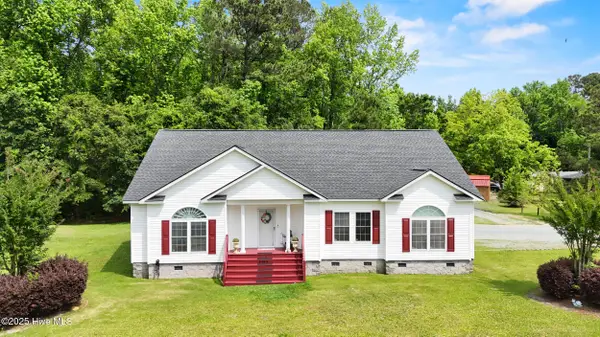 $499,000Active4 beds 3 baths3,221 sq. ft.
$499,000Active4 beds 3 baths3,221 sq. ft.3332 Belt Road, Castle Hayne, NC 28429
MLS# 100552481Listed by: KELLER WILLIAMS INNOVATE-WILMINGTON

