3617 Barnesmore Drive, Castle Hayne, NC 28429
Local realty services provided by:ERA Strother Real Estate
3617 Barnesmore Drive,Castle Hayne, NC 28429
$998,500
- 4 Beds
- 5 Baths
- 2,835 sq. ft.
- Single family
- Active
Listed by: john d lennon
Office: river bluffs realty, llc.
MLS#:100451918
Source:NC_CCAR
Price summary
- Price:$998,500
- Price per sq. ft.:$396.23
About this home
Character around every corner and on every level. A unique opportunity to build with topography is showcased by this stunning custom spec home from Stone Built Construction. Totaling around 2800 square feet, the presentation of this home is spectacular. The ground floor offers a private guest space/office/gym with a full bath and large conditioned storage room. An elevator ride takes you up to the main living with a bright and open living space with gorgeous moldings, floor and ceiling. The kitchen is open to the living and dining rooms. Perfect for entertaining with its elegant finishes and even better for cooking with ample working space, Thermador appliances, walk-in pantry and a fantastic amount of natural light. Also on the main level is the owner's suite, tucked off the main hall with a spacious bath, highlighted with beautiful tile work and a spa-inspired multihead shower. Accent lights on the stairs lead your guests up to their quarters, perched in the tree canopy that surrounds the home (and neighborhood) each with their own private on-suite that will make them feel unbelievably welcomed (for as long as you want them). River Bluffs is a gated, waterfront community offering a marina, boat ramp, pools, fitness centers, a half mile riverwalk, community farm and much more. Property is not waterfront.
Contact an agent
Home facts
- Year built:2024
- Listing ID #:100451918
- Added:601 day(s) ago
- Updated:February 12, 2026 at 11:33 PM
Rooms and interior
- Bedrooms:4
- Total bathrooms:5
- Full bathrooms:4
- Half bathrooms:1
- Living area:2,835 sq. ft.
Heating and cooling
- Cooling:Central Air
- Heating:Electric, Heat Pump, Heating
Structure and exterior
- Roof:Architectural Shingle, Metal
- Year built:2024
- Building area:2,835 sq. ft.
- Lot area:0.24 Acres
Schools
- High school:Laney
- Middle school:Holly Shelter
- Elementary school:Castle Hayne
Finances and disclosures
- Price:$998,500
- Price per sq. ft.:$396.23
New listings near 3617 Barnesmore Drive
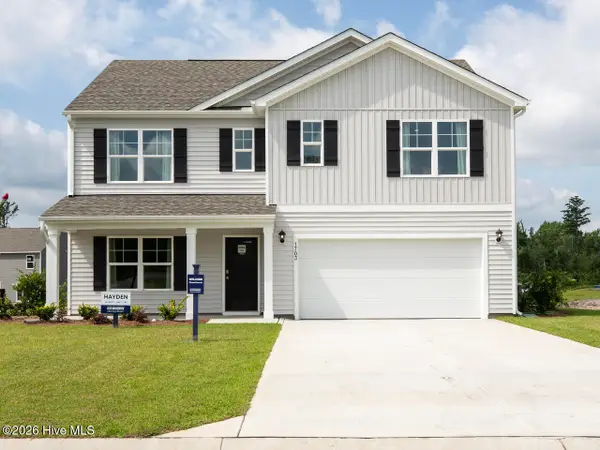 $447,240Pending5 beds 3 baths2,511 sq. ft.
$447,240Pending5 beds 3 baths2,511 sq. ft.4317 Rough Stalk Lane #Lot 299, Castle Hayne, NC 28429
MLS# 100553873Listed by: D.R. HORTON, INC- New
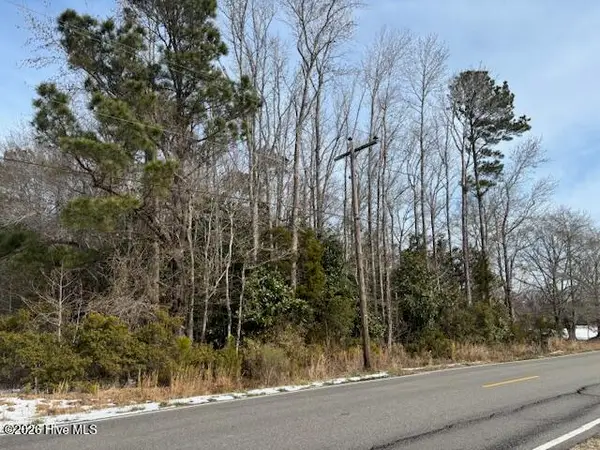 $150,000Active0.98 Acres
$150,000Active0.98 Acres225 Hermitage Road, Castle Hayne, NC 28429
MLS# 100553653Listed by: LIVING SEASIDE REALTY GROUP - New
 $749,900Active3 beds 3 baths1,985 sq. ft.
$749,900Active3 beds 3 baths1,985 sq. ft.204 Cornubia Drive, Castle Hayne, NC 28429
MLS# 100553656Listed by: NEST REALTY - New
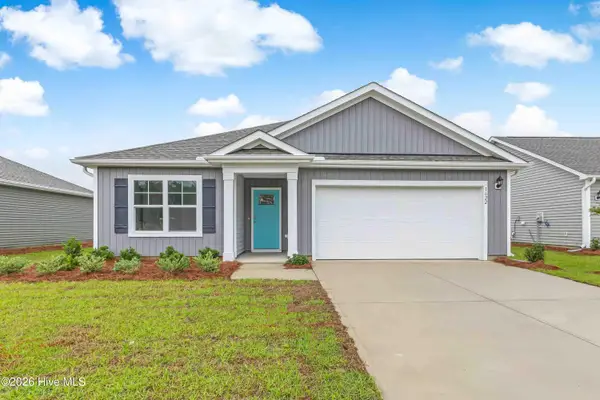 $389,490Active3 beds 2 baths1,618 sq. ft.
$389,490Active3 beds 2 baths1,618 sq. ft.5349 Areca Road #Lot 419, Castle Hayne, NC 28429
MLS# 100553325Listed by: D.R. HORTON, INC - New
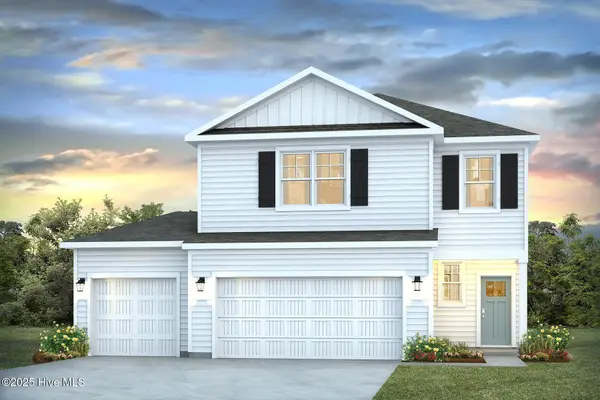 $430,840Active4 beds 3 baths2,203 sq. ft.
$430,840Active4 beds 3 baths2,203 sq. ft.5334 Areca Road #Lot 408, Castle Hayne, NC 28429
MLS# 100553327Listed by: D.R. HORTON, INC 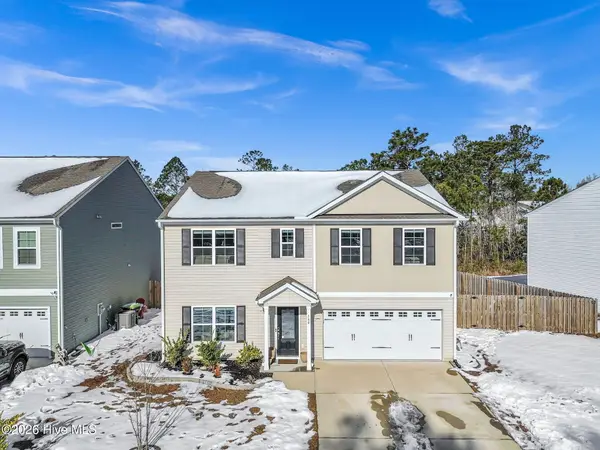 $434,900Pending4 beds 4 baths2,631 sq. ft.
$434,900Pending4 beds 4 baths2,631 sq. ft.146 Plumtree Lane, Castle Hayne, NC 28429
MLS# 100552838Listed by: REAL BROKER LLC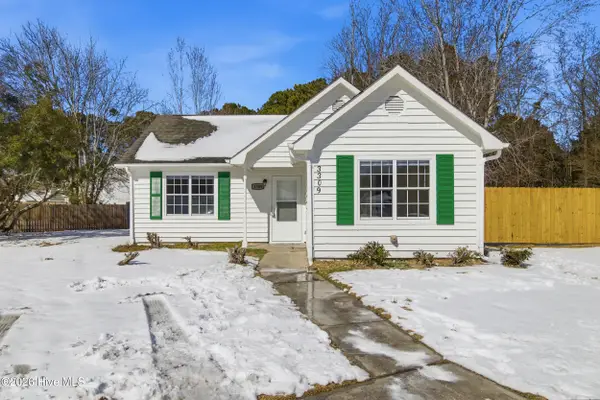 $280,000Pending2 beds 2 baths1,052 sq. ft.
$280,000Pending2 beds 2 baths1,052 sq. ft.3309 Needle Rush Court, Castle Hayne, NC 28429
MLS# 100552671Listed by: SHORELINE PROPERTIES- New
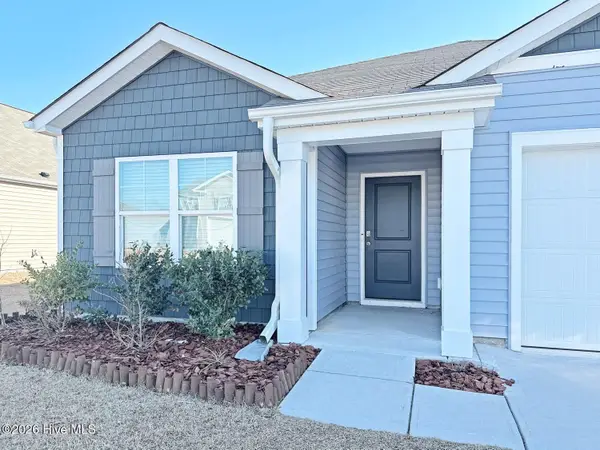 $360,000Active3 beds 2 baths1,618 sq. ft.
$360,000Active3 beds 2 baths1,618 sq. ft.2238 Emerald Avenue #Lot 242, Castle Hayne, NC 28429
MLS# 100552647Listed by: SEA RIVER REALTY - New
 $205,000Active1 Acres
$205,000Active1 AcresTract B Reminisce Road, Castle Hayne, NC 28429
MLS# 100552635Listed by: INTRACOASTAL REALTY CORP - New
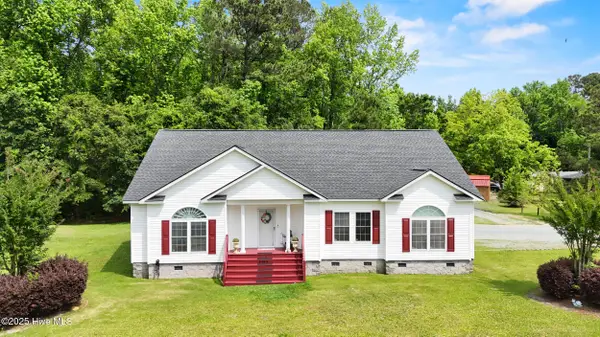 $499,000Active4 beds 3 baths3,221 sq. ft.
$499,000Active4 beds 3 baths3,221 sq. ft.3332 Belt Road, Castle Hayne, NC 28429
MLS# 100552481Listed by: KELLER WILLIAMS INNOVATE-WILMINGTON

