4121 Castle Hayne Road, Castle Hayne, NC 28429
Local realty services provided by:ERA Strother Real Estate
4121 Castle Hayne Road,Castle Hayne, NC 28429
$269,900
- 3 Beds
- 1 Baths
- 1,246 sq. ft.
- Single family
- Active
Listed by: merritt anderson crawley
Office: nest realty
MLS#:100500316
Source:NC_CCAR
Price summary
- Price:$269,900
- Price per sq. ft.:$216.61
About this home
Listed UNDER appraisal value with a $5000 in USE AS YOU CHOOSE CREDIT**
Escape to your own countryside retreat—where space, potential, and tranquility come together. Situated on a generously sized lot, this charming 3-bedroom home offers the best of both worlds: peaceful living just minutes from the heart of Wilmington.
A wide-open yard with towering, mature trees sets the stage as you arrive. Step inside to find a welcoming sitting room at the entry, leading into a bright and airy living room. Two spacious bedrooms and a third, smaller bedroom (just off the kitchen) share a conveniently located full bathroom. The home also includes an unheated laundry room and half bath for added flexibility.
Out back, an oversized detached two-car garage provides not only ample storage but also a dedicated workshop area—perfect for projects or hobbies.
While the home is ready for a little refreshing, it's brimming with opportunity. Whether you're imagining stylish interior updates or creating an outdoor retreat, this property is a blank canvas for your vision.
With easy access to both downtown Wilmington and Wrightsville Beach, you'll enjoy quick trips to the city or the coast—all from your private, country haven.
Come see the possibilities for yourself—this hidden gem is waiting for its next chapter!
Property is being sold as-is.
Contact an agent
Home facts
- Year built:1909
- Listing ID #:100500316
- Added:308 day(s) ago
- Updated:February 13, 2026 at 04:52 PM
Rooms and interior
- Bedrooms:3
- Total bathrooms:1
- Full bathrooms:1
- Living area:1,246 sq. ft.
Heating and cooling
- Cooling:Central Air
- Heating:Electric, Heat Pump, Heating
Structure and exterior
- Roof:Shingle
- Year built:1909
- Building area:1,246 sq. ft.
- Lot area:0.69 Acres
Schools
- High school:Laney
- Middle school:Holly Shelter
- Elementary school:Castle Hayne
Utilities
- Water:Well
Finances and disclosures
- Price:$269,900
- Price per sq. ft.:$216.61
New listings near 4121 Castle Hayne Road
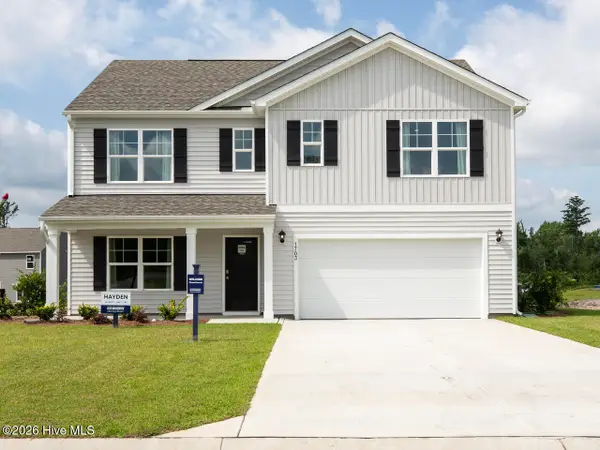 $447,240Pending5 beds 3 baths2,511 sq. ft.
$447,240Pending5 beds 3 baths2,511 sq. ft.4317 Rough Stalk Lane #Lot 299, Castle Hayne, NC 28429
MLS# 100553873Listed by: D.R. HORTON, INC- New
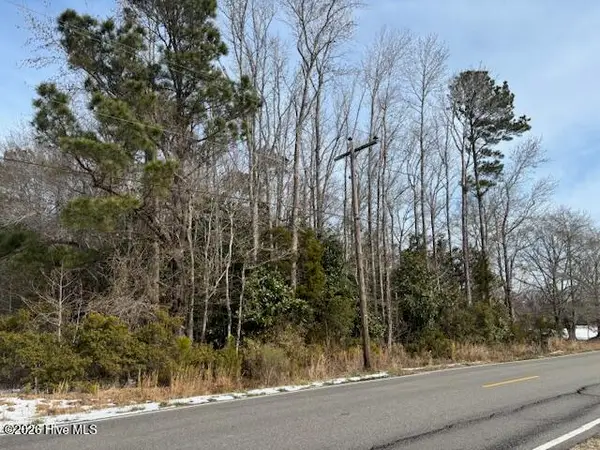 $150,000Active0.98 Acres
$150,000Active0.98 Acres225 Hermitage Road, Castle Hayne, NC 28429
MLS# 100553653Listed by: LIVING SEASIDE REALTY GROUP - New
 $749,900Active3 beds 3 baths1,985 sq. ft.
$749,900Active3 beds 3 baths1,985 sq. ft.204 Cornubia Drive, Castle Hayne, NC 28429
MLS# 100553656Listed by: NEST REALTY - New
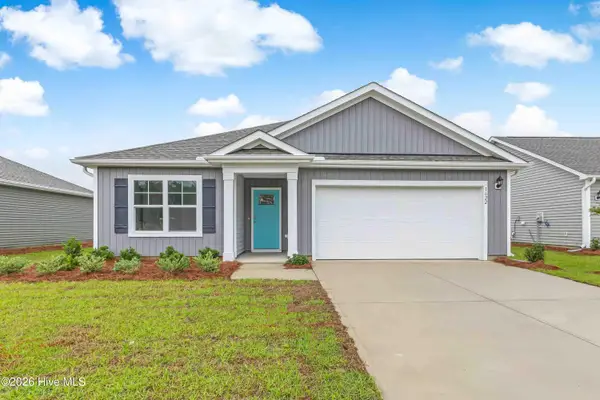 $389,490Active3 beds 2 baths1,618 sq. ft.
$389,490Active3 beds 2 baths1,618 sq. ft.5349 Areca Road #Lot 419, Castle Hayne, NC 28429
MLS# 100553325Listed by: D.R. HORTON, INC - New
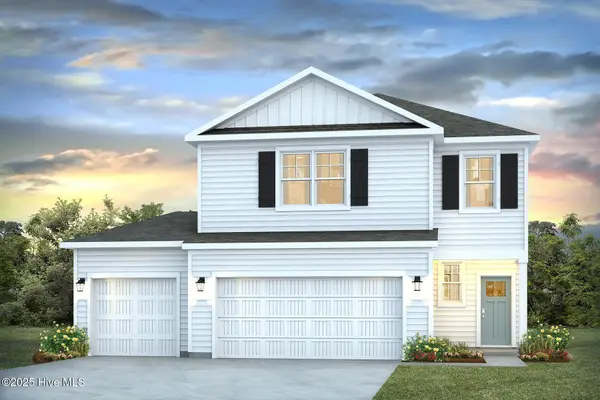 $430,840Active4 beds 3 baths2,203 sq. ft.
$430,840Active4 beds 3 baths2,203 sq. ft.5334 Areca Road #Lot 408, Castle Hayne, NC 28429
MLS# 100553327Listed by: D.R. HORTON, INC 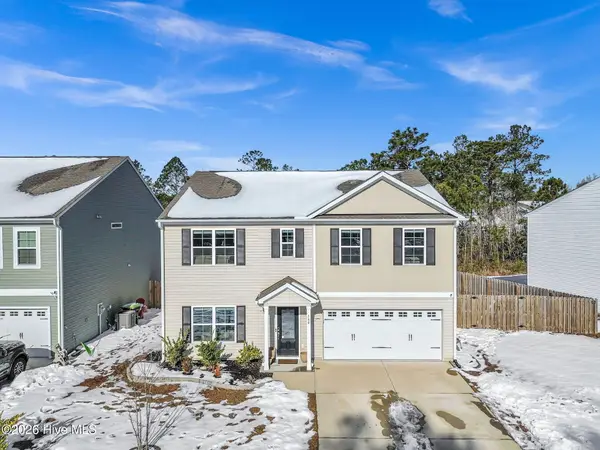 $434,900Pending4 beds 4 baths2,631 sq. ft.
$434,900Pending4 beds 4 baths2,631 sq. ft.146 Plumtree Lane, Castle Hayne, NC 28429
MLS# 100552838Listed by: REAL BROKER LLC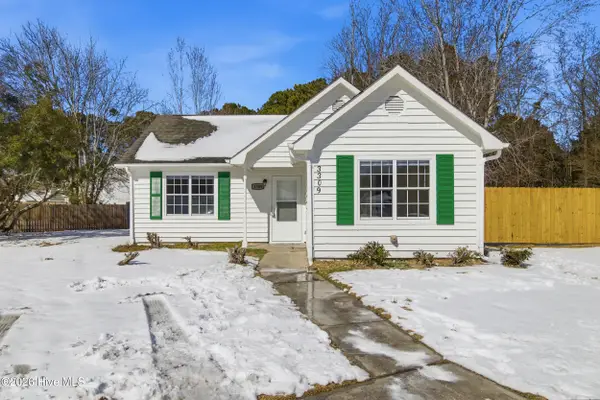 $280,000Pending2 beds 2 baths1,052 sq. ft.
$280,000Pending2 beds 2 baths1,052 sq. ft.3309 Needle Rush Court, Castle Hayne, NC 28429
MLS# 100552671Listed by: SHORELINE PROPERTIES- New
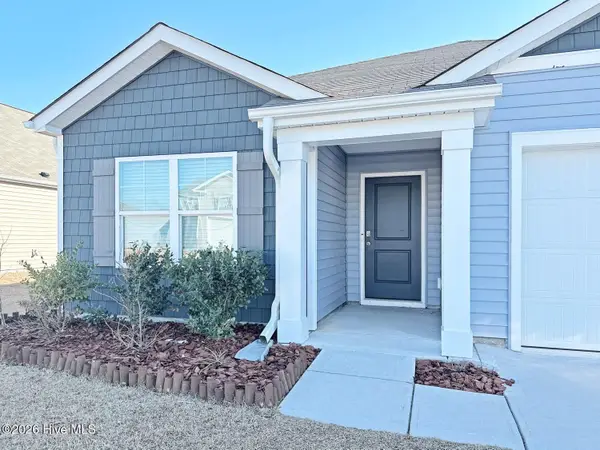 $360,000Active3 beds 2 baths1,618 sq. ft.
$360,000Active3 beds 2 baths1,618 sq. ft.2238 Emerald Avenue #Lot 242, Castle Hayne, NC 28429
MLS# 100552647Listed by: SEA RIVER REALTY - New
 $205,000Active1 Acres
$205,000Active1 AcresTract B Reminisce Road, Castle Hayne, NC 28429
MLS# 100552635Listed by: INTRACOASTAL REALTY CORP - New
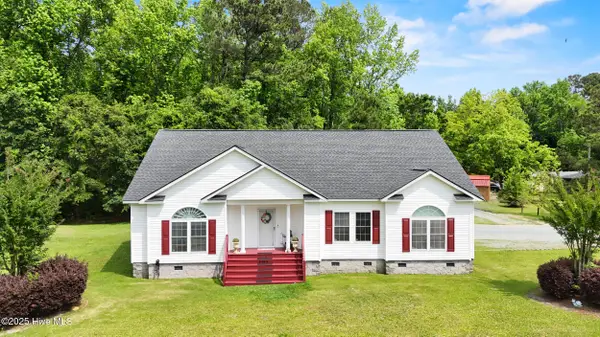 $499,000Active4 beds 3 baths3,221 sq. ft.
$499,000Active4 beds 3 baths3,221 sq. ft.3332 Belt Road, Castle Hayne, NC 28429
MLS# 100552481Listed by: KELLER WILLIAMS INNOVATE-WILMINGTON

