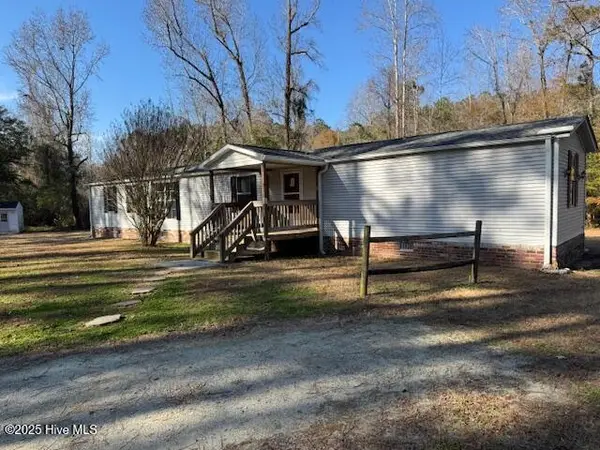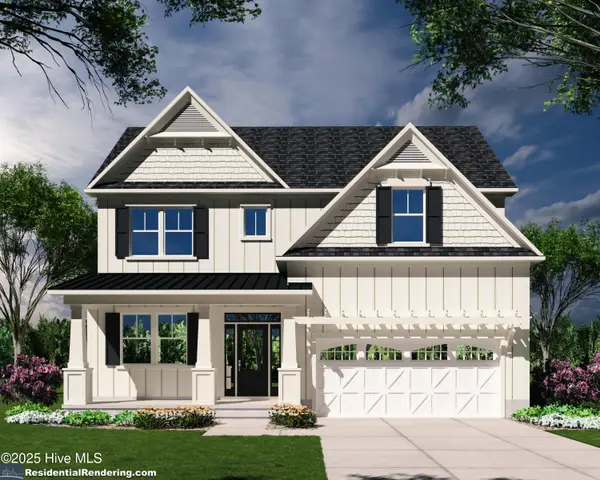4212 Edna Buck Road, Castle Hayne, NC 28429
Local realty services provided by:ERA Strother Real Estate
4212 Edna Buck Road,Castle Hayne, NC 28429
$475,000
- 3 Beds
- 2 Baths
- 1,378 sq. ft.
- Single family
- Pending
Listed by: art dayton
Office: coastal realty associates llc.
MLS#:100542459
Source:NC_CCAR
Price summary
- Price:$475,000
- Price per sq. ft.:$344.7
About this home
Charming Cedar-Sided Horse Farm Estate on 2+ Acres
Discover the perfect blend of country charm and equestrian functionality at this beautifully maintained two-plus acre horse farm. Featuring a move-in ready home and excellent boarding facilities, this property offers a peaceful, self-contained rural lifestyle.
The Residence: Rustic Comfort & Modern Efficiency
The centerpiece is a cozy 1400 square foot home boasting three bedrooms and two full baths, wrapped in timeless, low-maintenance cedar-wood siding. Peace of mind comes standard with a durable 40-year metal roof, an enclosed crawl space, and a newer heating and cooling system, ensuring comfortable and efficient living year-round.
Step inside to find a warm, inviting atmosphere anchored by a wood-burning fireplace, perfect for chilly evenings. The island kitchen is a highlight, featuring beautiful real wood cabinets and a spacious central island, ideal for cooking and gathering.
Exceptional Outdoor Living
Enjoy the outdoors from multiple vantage points:
Covered Front Porch: A sprawling 6-foot by 40-foot covered front porch provides a welcoming entrance and a shady spot to relax.
Screened Porch: An additional 12-foot by 21-foot screened porch offers a protected space for dining or lounging, free from insects.
The Patio Oasis: The outdoor living space culminates in a massive 25-foot by 25-foot patio, finished with intricate inlaid bricks. A picturesque pergola sits at the heart of the patio, offering a defined gathering area, with a custom fire pit nestled right beside it—perfect for hosting and evening relaxation.
Equestrian Facilities and Land
Designed for the serious horse lover, the property includes a dedicated one-plus acre pasture currently utilized for boarding. The equestrian setup features a three-stall facility housed within a functional barn, providing secure shelter and easy access for your animals. Additionally, an open pole-barn type structure offers ample covere
Contact an agent
Home facts
- Year built:1981
- Listing ID #:100542459
- Added:47 day(s) ago
- Updated:January 08, 2026 at 08:46 AM
Rooms and interior
- Bedrooms:3
- Total bathrooms:2
- Full bathrooms:2
- Living area:1,378 sq. ft.
Heating and cooling
- Cooling:Central Air, Heat Pump
- Heating:Electric, Forced Air, Heat Pump, Heating
Structure and exterior
- Roof:Metal
- Year built:1981
- Building area:1,378 sq. ft.
- Lot area:0.95 Acres
Schools
- High school:Laney
- Middle school:Holly Shelter
- Elementary school:Castle Hayne
Utilities
- Water:Well
Finances and disclosures
- Price:$475,000
- Price per sq. ft.:$344.7
New listings near 4212 Edna Buck Road
- Open Sun, 1 to 3pmNew
 $288,364Active3 beds 2 baths1,458 sq. ft.
$288,364Active3 beds 2 baths1,458 sq. ft.1013 Pine Ridge Court, Castle Hayne, NC 28429
MLS# 100547717Listed by: COLDWELL BANKER SEA COAST ADVANTAGE - New
 $575,900Active4 beds 3 baths2,454 sq. ft.
$575,900Active4 beds 3 baths2,454 sq. ft.697 Jenoa Loop, Castle Hayne, NC 28429
MLS# 100547594Listed by: COASTAL PROPERTIES - New
 $725,000Active3 beds 4 baths2,698 sq. ft.
$725,000Active3 beds 4 baths2,698 sq. ft.243 Sabal Pond Way, Castle Hayne, NC 28429
MLS# 100547511Listed by: INTRACOASTAL REALTY CORP - Open Sun, 1 to 3pmNew
 $275,000Active3 beds 2 baths1,448 sq. ft.
$275,000Active3 beds 2 baths1,448 sq. ft.1005 Pine Ridge Court, Castle Hayne, NC 28429
MLS# 100547341Listed by: COLDWELL BANKER SEA COAST ADVANTAGE - Open Fri, 11am to 1pmNew
 $125,000Active3 beds 2 baths938 sq. ft.
$125,000Active3 beds 2 baths938 sq. ft.3501 Angus Drive, Castle Hayne, NC 28429
MLS# 100547008Listed by: COLDWELL BANKER SEA COAST ADVANTAGE  $39,000Active0.67 Acres
$39,000Active0.67 Acres13 Rockhill Road, Castle Hayne, NC 28429
MLS# 100546694Listed by: KELLER WILLIAMS INNOVATE-WILMINGTON $301,190Active3 beds 3 baths1,418 sq. ft.
$301,190Active3 beds 3 baths1,418 sq. ft.4319 Majesty Drive #Lot 405, Castle Hayne, NC 28429
MLS# 100546225Listed by: D.R. HORTON, INC $303,190Active3 beds 3 baths1,418 sq. ft.
$303,190Active3 beds 3 baths1,418 sq. ft.4328 Majesty Drive #Lot 354, Castle Hayne, NC 28429
MLS# 100546226Listed by: D.R. HORTON, INC $324,540Active4 beds 3 baths1,554 sq. ft.
$324,540Active4 beds 3 baths1,554 sq. ft.4321 Majesty Drive #Lot 404, Castle Hayne, NC 28429
MLS# 100546259Listed by: D.R. HORTON, INC $722,350Active5 beds 3 baths2,518 sq. ft.
$722,350Active5 beds 3 baths2,518 sq. ft.1212 Rockhill Road, Castle Hayne, NC 28429
MLS# 100545515Listed by: COLDWELL BANKER SEA COAST ADVANTAGE
