4624 Parsons Mill Drive, Castle Hayne, NC 28429
Local realty services provided by:ERA Strother Real Estate
Listed by: jill m sabourin, sabourin homes team
Office: coldwell banker sea coast advantage
MLS#:100539123
Source:NC_CCAR
Price summary
- Price:$455,000
- Price per sq. ft.:$200.97
About this home
This home is part of the original SECOF-built phase of Parsons Mill. This home was not constructed by Mungo Homes. Built with elevated finishes including engineered wood flooring, upgraded trim package, tile baths and backsplash, and a stone-accented front exterior. SECOF is a local custom builder known for quality materials and detail, offering a level of craftsmanship rarely found in this neighborhood.
Featuring 4 bedrooms, 3 full baths, high ceilings, a fireplace, a custom kitchen, a ton of natural light, screened in back porch and a fully fenced yard, this move in ready home has just been professionally painted, power washed, deep cleaned, and is ready for a new family.
House also has a salt water conditioning system and reverse osmosis system.
Close to ILM and downtown, area beaches and biking and walking trails.
Solar panels will be paid off at closing.
Contact an agent
Home facts
- Year built:2019
- Listing ID #:100539123
- Added:58 day(s) ago
- Updated:December 30, 2025 at 11:21 AM
Rooms and interior
- Bedrooms:4
- Total bathrooms:3
- Full bathrooms:3
- Living area:2,264 sq. ft.
Heating and cooling
- Cooling:Central Air
- Heating:Electric, Heat Pump, Heating, Solar
Structure and exterior
- Roof:Shingle
- Year built:2019
- Building area:2,264 sq. ft.
- Lot area:0.17 Acres
Schools
- High school:Laney
- Middle school:Holly Shelter
- Elementary school:Castle Hayne
Utilities
- Water:Community Water Available, Water Connected
- Sewer:Sewer Connected
Finances and disclosures
- Price:$455,000
- Price per sq. ft.:$200.97
New listings near 4624 Parsons Mill Drive
- New
 $39,000Active0.67 Acres
$39,000Active0.67 Acres13 Rockhill Road, Castle Hayne, NC 28429
MLS# 100546694Listed by: KELLER WILLIAMS INNOVATE-WILMINGTON - New
 $301,190Active3 beds 3 baths1,418 sq. ft.
$301,190Active3 beds 3 baths1,418 sq. ft.4319 Majesty Drive #Lot 405, Castle Hayne, NC 28429
MLS# 100546225Listed by: D.R. HORTON, INC - New
 $303,190Active3 beds 3 baths1,418 sq. ft.
$303,190Active3 beds 3 baths1,418 sq. ft.4328 Majesty Drive #Lot 354, Castle Hayne, NC 28429
MLS# 100546226Listed by: D.R. HORTON, INC - New
 $324,540Active4 beds 3 baths1,554 sq. ft.
$324,540Active4 beds 3 baths1,554 sq. ft.4321 Majesty Drive #Lot 404, Castle Hayne, NC 28429
MLS# 100546259Listed by: D.R. HORTON, INC 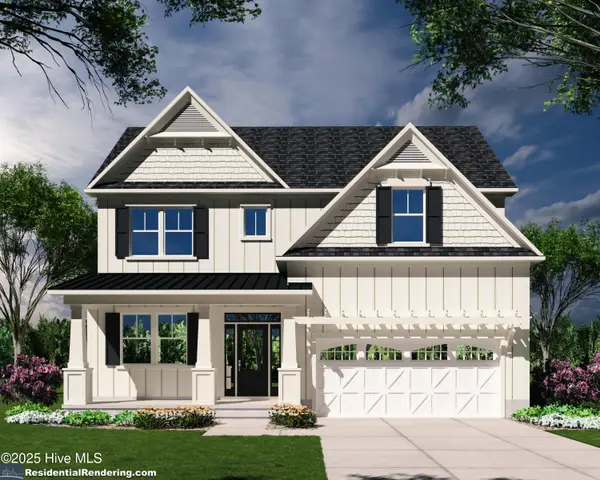 $722,350Active5 beds 3 baths2,518 sq. ft.
$722,350Active5 beds 3 baths2,518 sq. ft.1212 Rockhill Road, Castle Hayne, NC 28429
MLS# 100545515Listed by: COLDWELL BANKER SEA COAST ADVANTAGE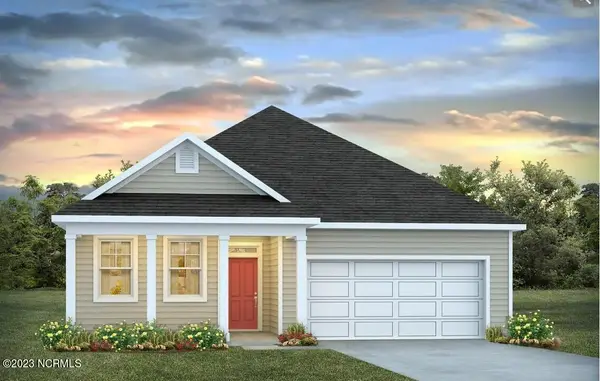 $376,490Active3 beds 2 baths1,618 sq. ft.
$376,490Active3 beds 2 baths1,618 sq. ft.5321 Areca Road #Lot 425, Castle Hayne, NC 28429
MLS# 100545405Listed by: D.R. HORTON, INC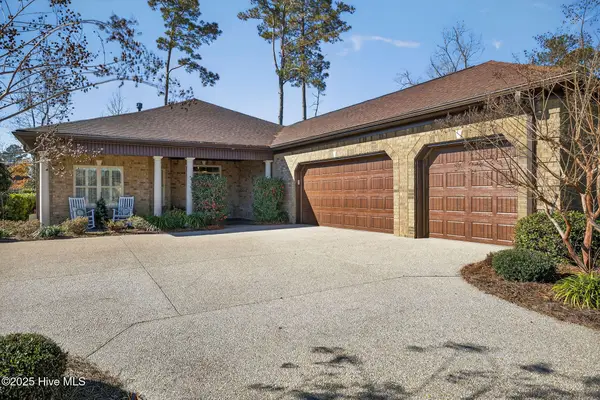 $810,000Active3 beds 3 baths2,692 sq. ft.
$810,000Active3 beds 3 baths2,692 sq. ft.3629 Excelsior Lane, Castle Hayne, NC 28429
MLS# 100545001Listed by: ALOE REALTY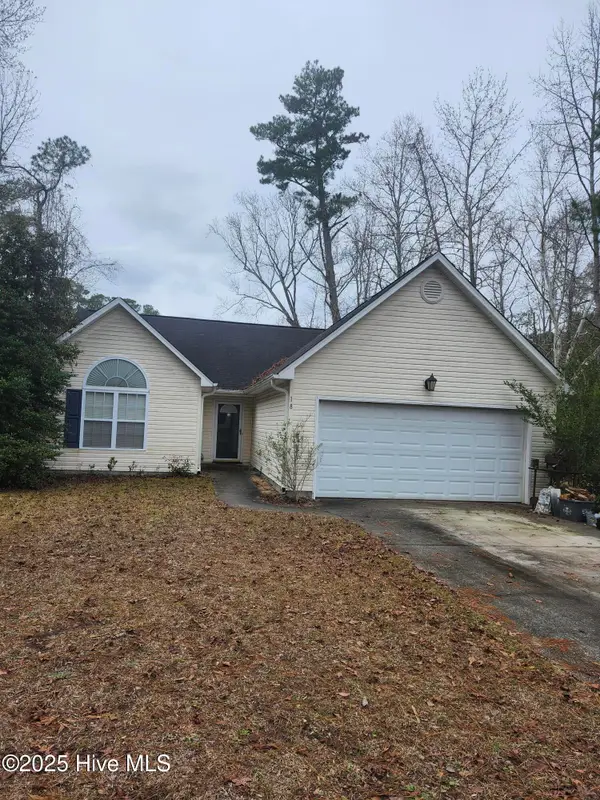 $275,000Pending3 beds 2 baths1,404 sq. ft.
$275,000Pending3 beds 2 baths1,404 sq. ft.18 Creekstone Lane, Castle Hayne, NC 28429
MLS# 100544532Listed by: SEA RIVER REALTY $599,900Active17.66 Acres
$599,900Active17.66 Acres4360 Buck Drive, Castle Hayne, NC 28429
MLS# 100544293Listed by: INTRACOASTAL REALTY CORP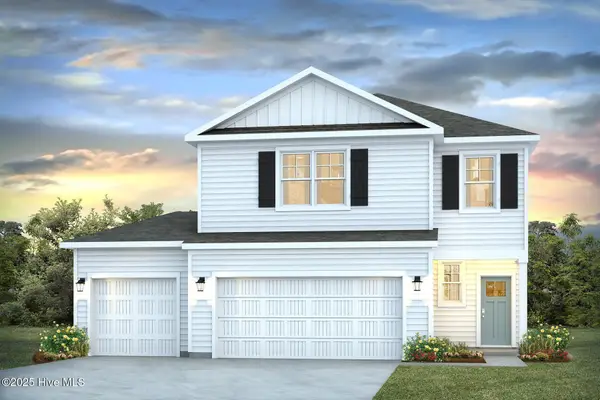 $401,490Active4 beds 3 baths2,203 sq. ft.
$401,490Active4 beds 3 baths2,203 sq. ft.6321 Rye Grass Road #Lot 451, Castle Hayne, NC 28429
MLS# 100544035Listed by: D.R. HORTON, INC
