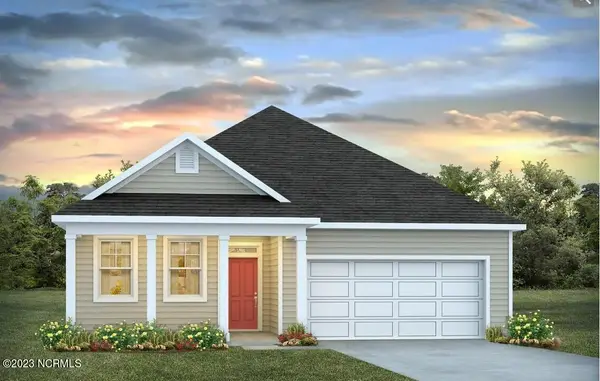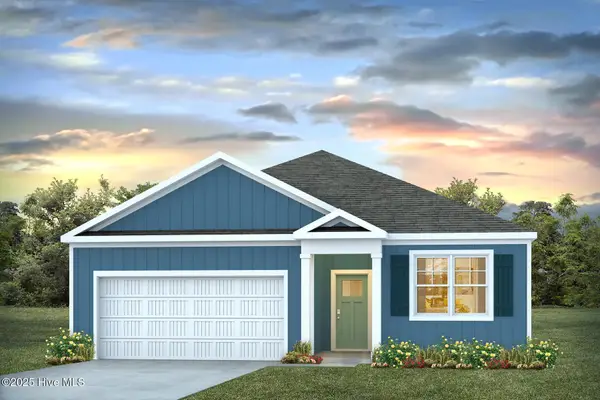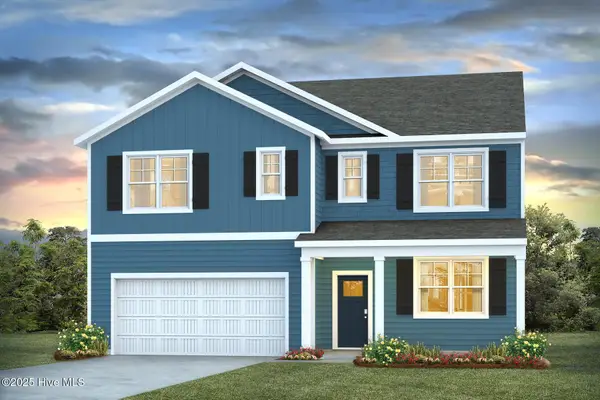4628 Parsons Mill Drive, Castle Hayne, NC 28429
Local realty services provided by:ERA Strother Real Estate
4628 Parsons Mill Drive,Castle Hayne, NC 28429
$489,900
- 4 Beds
- 3 Baths
- 2,499 sq. ft.
- Single family
- Pending
Listed by: scott l gregory
Office: re/max executive
MLS#:100534693
Source:NC_CCAR
Price summary
- Price:$489,900
- Price per sq. ft.:$196.04
About this home
Beautifully maintained 4BR/3BA home in Parsons Mills. This home boasts a covered front porch, spacious living room with a gas log fireplace and double sliders to the rear patio, a dining areas and a nice size kitchen with granite countertops, stainless appliances, an island, complete with a bar height breakfast bar, a lot of cabinet space and an additional pantry closet. The master bedroom is located on the first floor and features a private bathroom complete with a double vanity, a large walk in tiled shower and a walk in closet. Also located on the first floor are the 2 additional bedrooms and the second bathroom. The second level is the fourth bedroom complete with a full bathroom. After a day at the community pool relax on your rear covered patio overlooking your fenced in rear yard. There is ample room for a play set, garden or what ever you want. Extras to the home include new carpeting, fresh paint, LVP flooring, and the first floor laundry room. Conveniently located to Wilmington, shopping and area beaches and activities.
Contact an agent
Home facts
- Year built:2020
- Listing ID #:100534693
- Added:45 day(s) ago
- Updated:November 21, 2025 at 08:57 AM
Rooms and interior
- Bedrooms:4
- Total bathrooms:3
- Full bathrooms:3
- Living area:2,499 sq. ft.
Heating and cooling
- Cooling:Central Air
- Heating:Electric, Heat Pump, Heating
Structure and exterior
- Roof:Asbestos Shingle
- Year built:2020
- Building area:2,499 sq. ft.
- Lot area:0.17 Acres
Schools
- High school:Laney
- Middle school:Holly Shelter
- Elementary school:Castle Hayne
Utilities
- Water:Water Connected
- Sewer:Sewer Connected
Finances and disclosures
- Price:$489,900
- Price per sq. ft.:$196.04
New listings near 4628 Parsons Mill Drive
 $339,000Active2 beds 2 baths1,541 sq. ft.
$339,000Active2 beds 2 baths1,541 sq. ft.3524 Castle Hayne Road, Castle Hayne, NC 28429
MLS# 4315904Listed by: NORTHGROUP REAL ESTATE LLC- New
 $399,900Active3.5 Acres
$399,900Active3.5 Acres3508 Marathon Avenue, Castle Hayne, NC 28429
MLS# 100541970Listed by: COLDWELL BANKER SEA COAST ADVANTAGE  $369,000Pending3 beds 2 baths1,618 sq. ft.
$369,000Pending3 beds 2 baths1,618 sq. ft.6337 Rye Grass Road #Lot 454, Castle Hayne, NC 28429
MLS# 100541797Listed by: D.R. HORTON, INC- New
 $397,690Active4 beds 2 baths1,774 sq. ft.
$397,690Active4 beds 2 baths1,774 sq. ft.6314 Rye Grass Road #Lot 442, Castle Hayne, NC 28429
MLS# 100541770Listed by: D.R. HORTON, INC  $370,000Pending3 beds 2 baths1,618 sq. ft.
$370,000Pending3 beds 2 baths1,618 sq. ft.6463 Rye Grass Road #Lot 281, Castle Hayne, NC 28429
MLS# 100541798Listed by: D.R. HORTON, INC $381,990Pending3 beds 2 baths1,618 sq. ft.
$381,990Pending3 beds 2 baths1,618 sq. ft.1293 Sabal Palm Street #Lot 476, Castle Hayne, NC 28429
MLS# 100541799Listed by: D.R. HORTON, INC $376,990Pending3 beds 2 baths1,618 sq. ft.
$376,990Pending3 beds 2 baths1,618 sq. ft.1281 Sabal Palm Street #Lot 479, Castle Hayne, NC 28429
MLS# 100541800Listed by: D.R. HORTON, INC $364,990Pending3 beds 2 baths1,618 sq. ft.
$364,990Pending3 beds 2 baths1,618 sq. ft.6313 Rye Grass Road #Lot 449, Castle Hayne, NC 28429
MLS# 100541801Listed by: D.R. HORTON, INC $436,490Pending5 beds 3 baths2,511 sq. ft.
$436,490Pending5 beds 3 baths2,511 sq. ft.1285 Sabal Palm Street #Lot 478, Castle Hayne, NC 28429
MLS# 100541788Listed by: D.R. HORTON, INC $430,890Pending5 beds 3 baths2,511 sq. ft.
$430,890Pending5 beds 3 baths2,511 sq. ft.6318 Rye Grass Road #Lot 441, Castle Hayne, NC 28429
MLS# 100541790Listed by: D.R. HORTON, INC
