656 Jenoa Drive, Castle Hayne, NC 28429
Local realty services provided by:ERA Strother Real Estate
656 Jenoa Drive,Castle Hayne, NC 28429
$750,000
- 3 Beds
- 3 Baths
- 2,361 sq. ft.
- Single family
- Active
Listed by: team gale, jack e gale
Office: coldwell banker sea coast advantage
MLS#:100554009
Source:NC_CCAR
Price summary
- Price:$750,000
- Price per sq. ft.:$330.54
About this home
Welcome home to the River Bluffs community minutes from downtown Wilmington, local beaches, and shopping! You can feel secure, as this is a gated community. You will fall in love with this spacious Mediterra plan which offers 3 bedrooms, 3 bathrooms, home office and a 2-car garage. The elegance carries into an entertainer's gourmet kitchen with quartz counters, gas cooktop, wine fridge and island counter seating. The finishes include beautiful LVP floors, tiled bathrooms, granite vanities and a carpeted upstairs bonus/bedroom with full bath. You can feel extra cozy in your great room with a gas fireplace boasting a custom stone mantle. Great room opens to an airy lanai with outdoor kitchen and drink cooler. Your spacious backyard retreat includes large patio and stone fireplace bordered by mature landscaping providing privacy. All of this comes with outstanding neighborhood amenities, including a marina, RV/boat storage, on-site full-service restaurant, private mile boardwalk on the Cape Fear River, pickle ball and tennis courts, dog park, two outdoor community pools and two fitness centers. You don't have to think about doing yard work at all, as all exterior yard maintenance is handled for you. There is a private post office, valet trash collection, boat storage, kayak storage and boat launch. If you are a serious boater, deep water boat slips are available to purchase with each having power and water. Schedule your personal tour today!
Contact an agent
Home facts
- Year built:2018
- Listing ID #:100554009
- Added:297 day(s) ago
- Updated:February 12, 2026 at 05:50 AM
Rooms and interior
- Bedrooms:3
- Total bathrooms:3
- Full bathrooms:3
- Living area:2,361 sq. ft.
Heating and cooling
- Cooling:Heat Pump, Zoned
- Heating:Electric, Forced Air, Heat Pump, Heating, Zoned
Structure and exterior
- Roof:Architectural Shingle
- Year built:2018
- Building area:2,361 sq. ft.
- Lot area:0.23 Acres
Schools
- High school:Laney
- Middle school:Holly Shelter
- Elementary school:Castle Hayne
Utilities
- Water:Water Connected
- Sewer:Sewer Connected
Finances and disclosures
- Price:$750,000
- Price per sq. ft.:$330.54
New listings near 656 Jenoa Drive
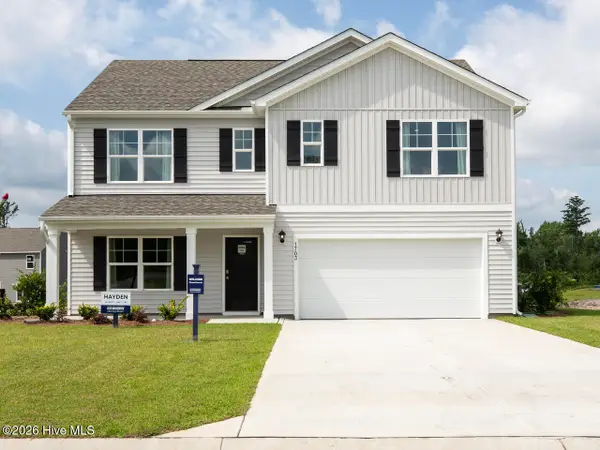 $447,240Pending5 beds 3 baths2,511 sq. ft.
$447,240Pending5 beds 3 baths2,511 sq. ft.4317 Rough Stalk Lane #Lot 299, Castle Hayne, NC 28429
MLS# 100553873Listed by: D.R. HORTON, INC- New
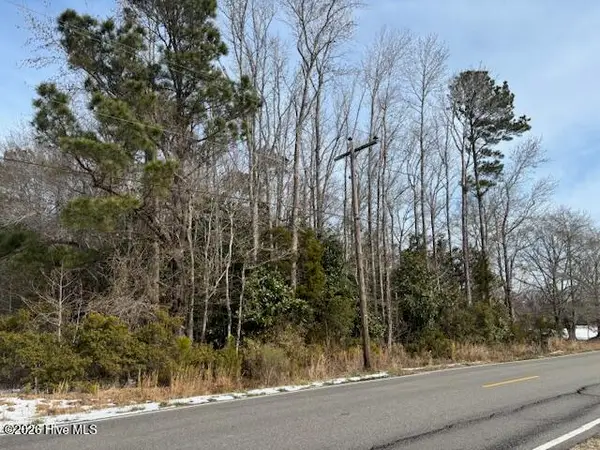 $150,000Active0.98 Acres
$150,000Active0.98 Acres225 Hermitage Road, Castle Hayne, NC 28429
MLS# 100553653Listed by: LIVING SEASIDE REALTY GROUP - New
 $749,900Active3 beds 3 baths1,985 sq. ft.
$749,900Active3 beds 3 baths1,985 sq. ft.204 Cornubia Drive, Castle Hayne, NC 28429
MLS# 100553656Listed by: NEST REALTY - New
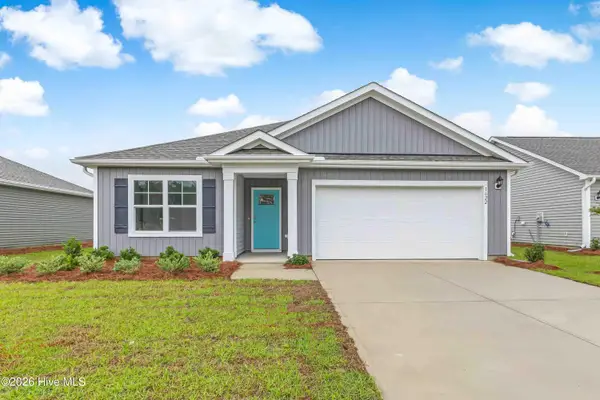 $389,490Active3 beds 2 baths1,618 sq. ft.
$389,490Active3 beds 2 baths1,618 sq. ft.5349 Areca Road #Lot 419, Castle Hayne, NC 28429
MLS# 100553325Listed by: D.R. HORTON, INC - New
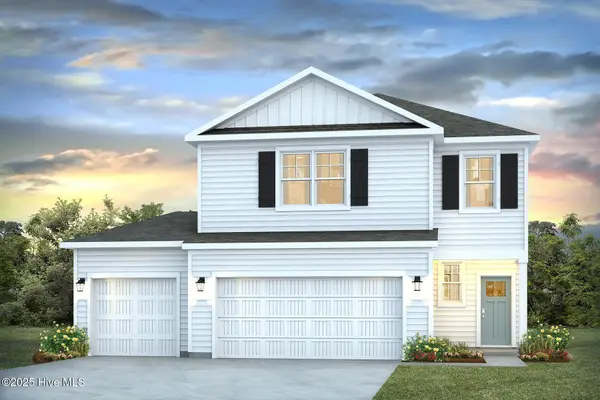 $430,840Active4 beds 3 baths2,203 sq. ft.
$430,840Active4 beds 3 baths2,203 sq. ft.5334 Areca Road #Lot 408, Castle Hayne, NC 28429
MLS# 100553327Listed by: D.R. HORTON, INC 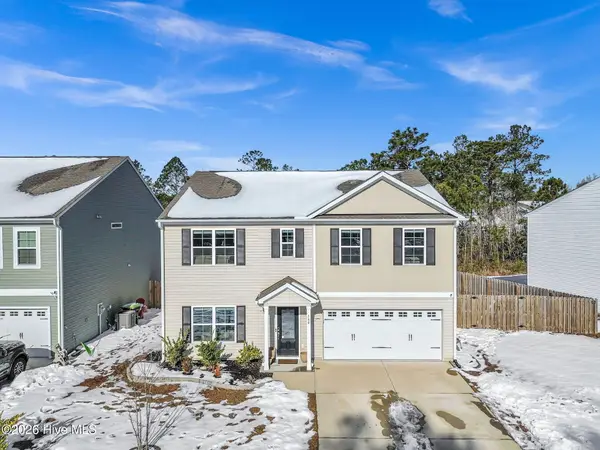 $434,900Pending4 beds 4 baths2,631 sq. ft.
$434,900Pending4 beds 4 baths2,631 sq. ft.146 Plumtree Lane, Castle Hayne, NC 28429
MLS# 100552838Listed by: REAL BROKER LLC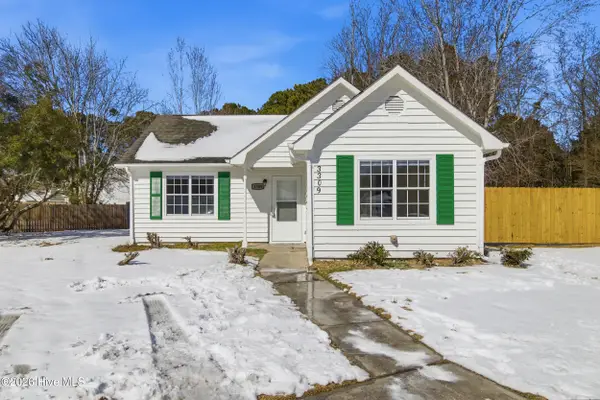 $280,000Pending2 beds 2 baths1,052 sq. ft.
$280,000Pending2 beds 2 baths1,052 sq. ft.3309 Needle Rush Court, Castle Hayne, NC 28429
MLS# 100552671Listed by: SHORELINE PROPERTIES- New
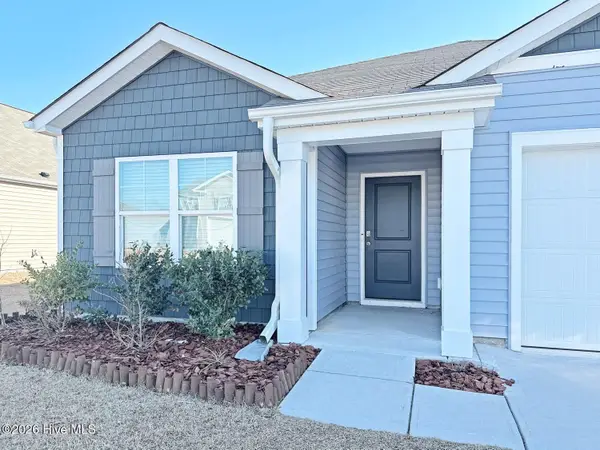 $360,000Active3 beds 2 baths1,618 sq. ft.
$360,000Active3 beds 2 baths1,618 sq. ft.2238 Emerald Avenue #Lot 242, Castle Hayne, NC 28429
MLS# 100552647Listed by: SEA RIVER REALTY - New
 $205,000Active1 Acres
$205,000Active1 AcresTract B Reminisce Road, Castle Hayne, NC 28429
MLS# 100552635Listed by: INTRACOASTAL REALTY CORP - New
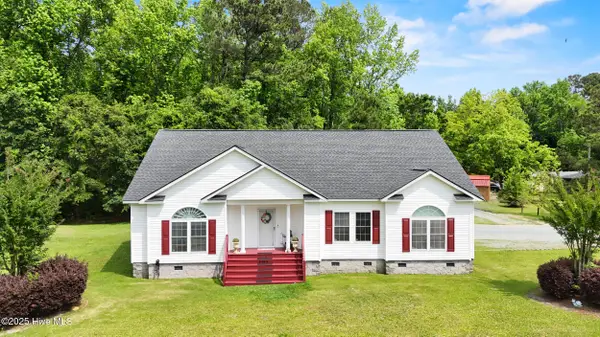 $499,000Active4 beds 3 baths3,221 sq. ft.
$499,000Active4 beds 3 baths3,221 sq. ft.3332 Belt Road, Castle Hayne, NC 28429
MLS# 100552481Listed by: KELLER WILLIAMS INNOVATE-WILMINGTON

