98 Foxfire Trace, Caswell Beach, NC 28465
Local realty services provided by:ERA Strother Real Estate
Listed by: hank troscianiec & associates, trey h howard
Office: keller williams innovate-oki
MLS#:100533940
Source:NC_CCAR
Price summary
- Price:$795,000
- Price per sq. ft.:$363.84
About this home
This rarely available 3BR/2.5BA, 2,185 sq. ft. townhome with elevator delivers ocean views, golf course scenery and unmatched coastal living is located in the highly coveted Dunes at Ocean Greens community of Caswell Beach.
The upper-level bonus room opens to a deck with amazing ocean views and breezes, while the primary suite connects to a Carolina room overlooking shady trees and fairways. A covered front porch, multiple decks, outdoor shower, and 3 car garage with ample storage (including golf cart space) complete the picture.
Inside, abundant natural light highlights elegant finishes and thoughtful design. Recent improvements include fresh interior paint in bedrooms, baths, and stairwell, new window treatments, a new front roof and deck (2024), and refreshed rear deck and outdoor shower (2024). Just steps to your beach access and community pool, and minutes to golf, dining, shopping, and Southport.
A unique opportunity to own a well-maintained coastal retreat in one of the most desirable neighborhoods on the Carolina coast.
Contact an agent
Home facts
- Year built:2000
- Listing ID #:100533940
- Added:48 day(s) ago
- Updated:November 20, 2025 at 08:58 AM
Rooms and interior
- Bedrooms:3
- Total bathrooms:3
- Full bathrooms:2
- Half bathrooms:1
- Living area:2,185 sq. ft.
Heating and cooling
- Cooling:Central Air, Heat Pump, Wall/Window Unit(s), Zoned
- Heating:Electric, Heat Pump, Heating
Structure and exterior
- Roof:Architectural Shingle
- Year built:2000
- Building area:2,185 sq. ft.
- Lot area:0.07 Acres
Schools
- High school:South Brunswick
- Middle school:South Brunswick
- Elementary school:Southport
Utilities
- Water:Water Connected
- Sewer:Sewer Connected
Finances and disclosures
- Price:$795,000
- Price per sq. ft.:$363.84
New listings near 98 Foxfire Trace
- New
 $550,000Active3 beds 2 baths1,333 sq. ft.
$550,000Active3 beds 2 baths1,333 sq. ft.3 Foxfire Trace, Caswell Beach, NC 28465
MLS# 100541218Listed by: MARGARET RUDD ASSOC/O.I. 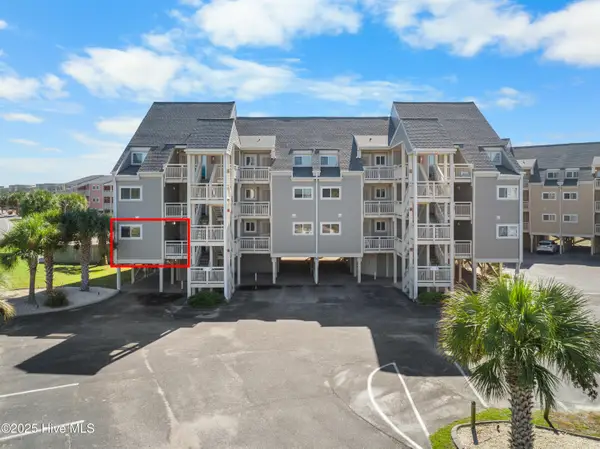 $525,000Active3 beds 2 baths1,006 sq. ft.
$525,000Active3 beds 2 baths1,006 sq. ft.1000 Caswell Beach Road #Apt 801, Oak Island, NC 28465
MLS# 100539847Listed by: DISCOVER NC HOMES $575,000Active3 beds 2 baths1,333 sq. ft.
$575,000Active3 beds 2 baths1,333 sq. ft.27 Foxfire Trace, Caswell Beach, NC 28465
MLS# 100539622Listed by: MARGARET RUDD ASSOC/O.I.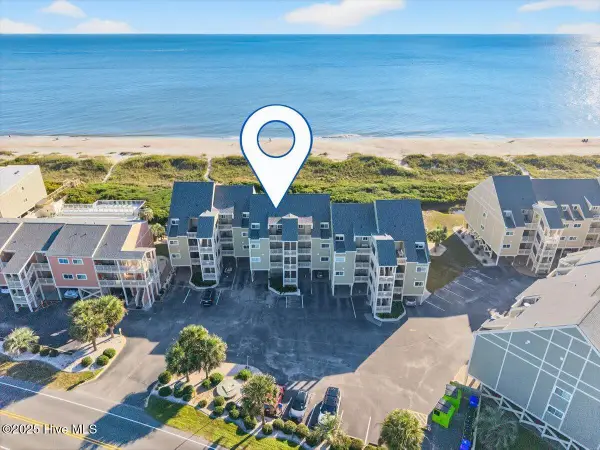 $518,000Active2 beds 1 baths711 sq. ft.
$518,000Active2 beds 1 baths711 sq. ft.1000 Caswell Beach Road #Apt 715, Oak Island, NC 28465
MLS# 100537947Listed by: KELLER WILLIAMS INNOVATE-OKI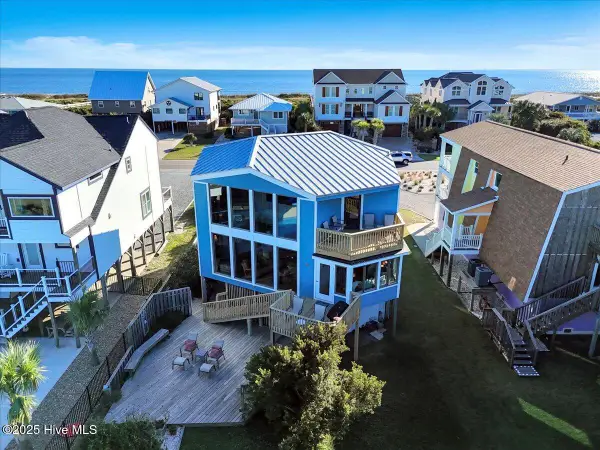 $1,233,000Active3 beds 3 baths2,552 sq. ft.
$1,233,000Active3 beds 3 baths2,552 sq. ft.318 Caswell Beach Road, Caswell Beach, NC 28465
MLS# 100537334Listed by: SOUTHPORT REALTY, INC.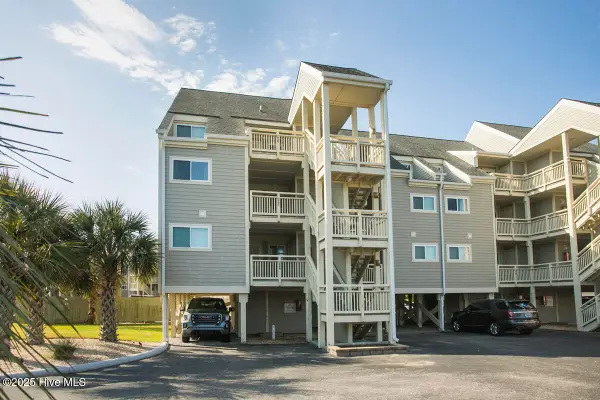 $529,000Active3 beds 2 baths913 sq. ft.
$529,000Active3 beds 2 baths913 sq. ft.1000 Caswell Beach Road #802, Caswell Beach, NC 28465
MLS# 100537338Listed by: MARGARET RUDD ASSOC/SP $2,149,500Active5 beds 6 baths1,780 sq. ft.
$2,149,500Active5 beds 6 baths1,780 sq. ft.323 Caswell Beach Road, Oak Island, NC 28465
MLS# 100533817Listed by: BETTER BEACH SALES & RENTALS, INC.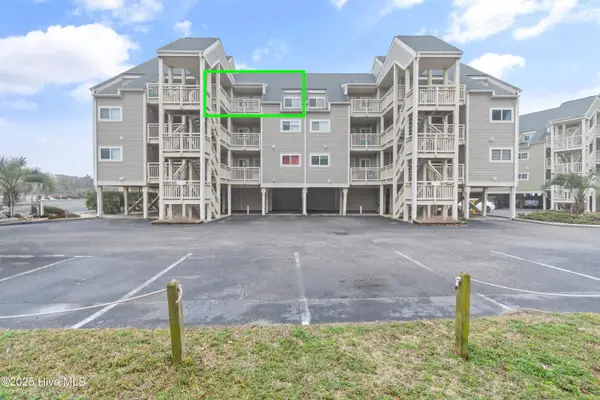 $489,000Active2 beds 2 baths758 sq. ft.
$489,000Active2 beds 2 baths758 sq. ft.1000 Caswell Beach Road #1206, Oak Island, NC 28465
MLS# 100533789Listed by: REALTY ONE GROUP DOCKSIDE NORTH $1,889,000Active6 beds 5 baths2,957 sq. ft.
$1,889,000Active6 beds 5 baths2,957 sq. ft.419 Caswell Beach Road, Oak Island, NC 28465
MLS# 100531510Listed by: EXP REALTY
