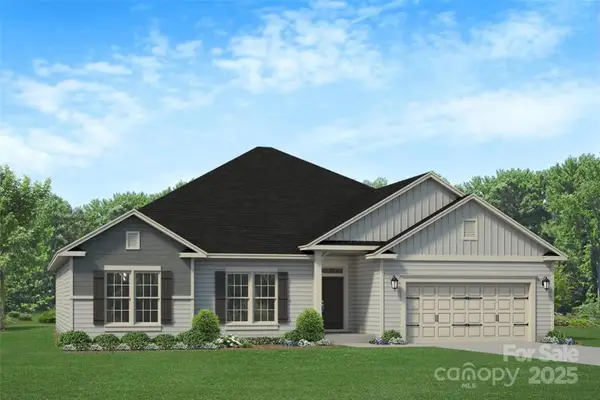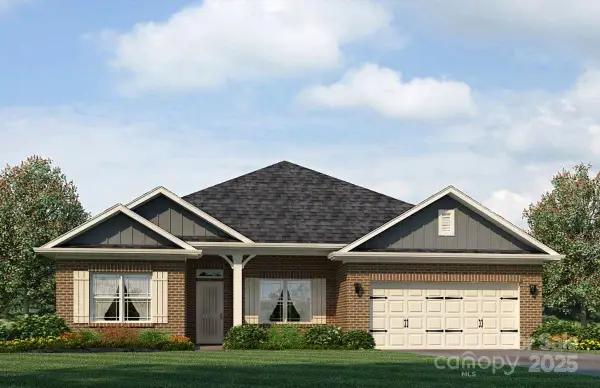5870 Wood Duck Way, Catawba, NC 28609
Local realty services provided by:ERA Live Moore
Listed by: eloise morano, matt morano
Office: realty one group select
MLS#:4273468
Source:CH
Price summary
- Price:$895,000
- Price per sq. ft.:$330.62
- Monthly HOA dues:$62.5
About this home
Limited Time: $10,000 BUYER INCENTIVE Toward Closing or Rate Buydown! This stunning 2021 Lake Norman waterfront home combines luxury design, 180° views, and a deeded boat slip for easy lake access without the shoreline upkeep. The open main level includes a chef’s kitchen with oversized island and walk-in pantry, a 2-story great room with fireplace and abundant natural light, and a main-level primary suite with lake views, custom closet, and ensuite bath. Relax in the sunroom overlooking 180-degree water views! Customize the unfinished walk-out basement to your taste, w/its already finished full bath. It opens to a covered patio & landscaped yard overlooking the water. Yard includes a gravel trail to the boatslip. The oversized 2-car garage offers workshop space or storage for lake toys. Convenient access to I-40 & NC 16 to Charlotte. Catawba is evolving with new shops, dining. Sellers are ready for your offers w/pre-approval letters please! Incentive expires Dec.15, 2025.
Contact an agent
Home facts
- Year built:2021
- Listing ID #:4273468
- Updated:November 11, 2025 at 08:32 AM
Rooms and interior
- Bedrooms:4
- Total bathrooms:4
- Full bathrooms:3
- Half bathrooms:1
- Living area:2,707 sq. ft.
Heating and cooling
- Cooling:Heat Pump
- Heating:Heat Pump
Structure and exterior
- Year built:2021
- Building area:2,707 sq. ft.
- Lot area:0.57 Acres
Schools
- High school:Bunker Hill
- Elementary school:Catawba
Utilities
- Sewer:Public Sewer
Finances and disclosures
- Price:$895,000
- Price per sq. ft.:$330.62
New listings near 5870 Wood Duck Way
- New
 $405,000Active5 beds 3 baths2,577 sq. ft.
$405,000Active5 beds 3 baths2,577 sq. ft.2332 Trollinger Drive #120, Catawba, NC 28609
MLS# 4320442Listed by: KELLER WILLIAMS UNIFIED - New
 $289,900Active0.98 Acres
$289,900Active0.98 Acres8118 Summit Ridge Drive, Catawba, NC 28609
MLS# 4320123Listed by: BOTTOM LINE REAL ESTATE - New
 $334,900Active3 beds 2 baths1,357 sq. ft.
$334,900Active3 beds 2 baths1,357 sq. ft.1456 Stonecroft Circle, Catawba, NC 28609
MLS# 4315294Listed by: PREMIER SOUTH  $195,000Active0.39 Acres
$195,000Active0.39 Acres8145 Rowe Street, Catawba, NC 28609
MLS# 4267027Listed by: HOWARD HANNA ALLEN TATE MOORESVILLE/LKN $450,700Active4 beds 4 baths2,628 sq. ft.
$450,700Active4 beds 4 baths2,628 sq. ft.5130 Colchester Court #56, Catawba, NC 28609
MLS# 4317306Listed by: ADAMS HOMES REALTY-NC, INC. $487,700Active3 beds 4 baths3,210 sq. ft.
$487,700Active3 beds 4 baths3,210 sq. ft.5110 Colchester Court #51, Catawba, NC 28609
MLS# 4317279Listed by: ADAMS HOMES REALTY-NC, INC. $426,200Active4 beds 3 baths2,505 sq. ft.
$426,200Active4 beds 3 baths2,505 sq. ft.5134 Colchester Court #65, Catawba, NC 28609
MLS# 4317039Listed by: ADAMS HOMES REALTY-NC, INC. $2,129,000Active6 beds 4 baths5,030 sq. ft.
$2,129,000Active6 beds 4 baths5,030 sq. ft.4415 Mirror Lake Drive, Catawba, NC 28609
MLS# 4312812Listed by: EXP REALTY LLC MOORESVILLE $408,950Active3 beds 2 baths2,100 sq. ft.
$408,950Active3 beds 2 baths2,100 sq. ft.5135 Colchester Court #73, Catawba, NC 28609
MLS# 4316047Listed by: ADAMS HOMES REALTY-NC, INC. $287,500Active4 beds 2 baths2,637 sq. ft.
$287,500Active4 beds 2 baths2,637 sq. ft.105 2nd Avenue Sw, Catawba, NC 28609
MLS# 4315128Listed by: HUFFMAN REALTY GROUP, LLC
