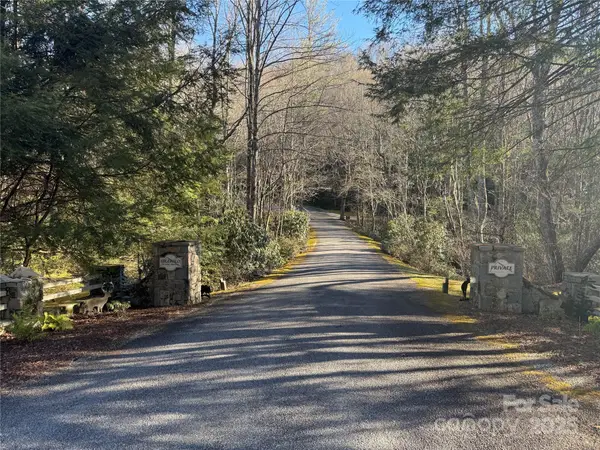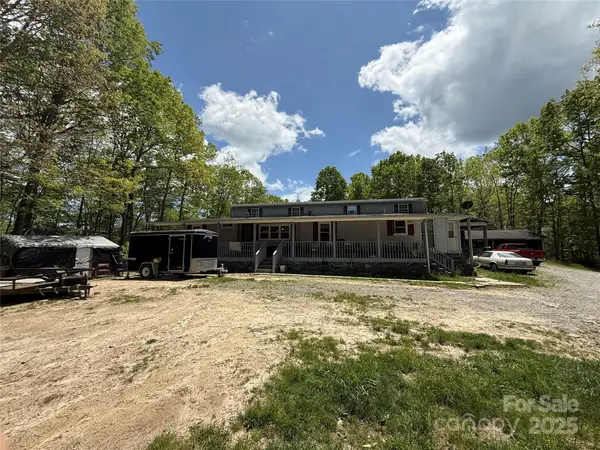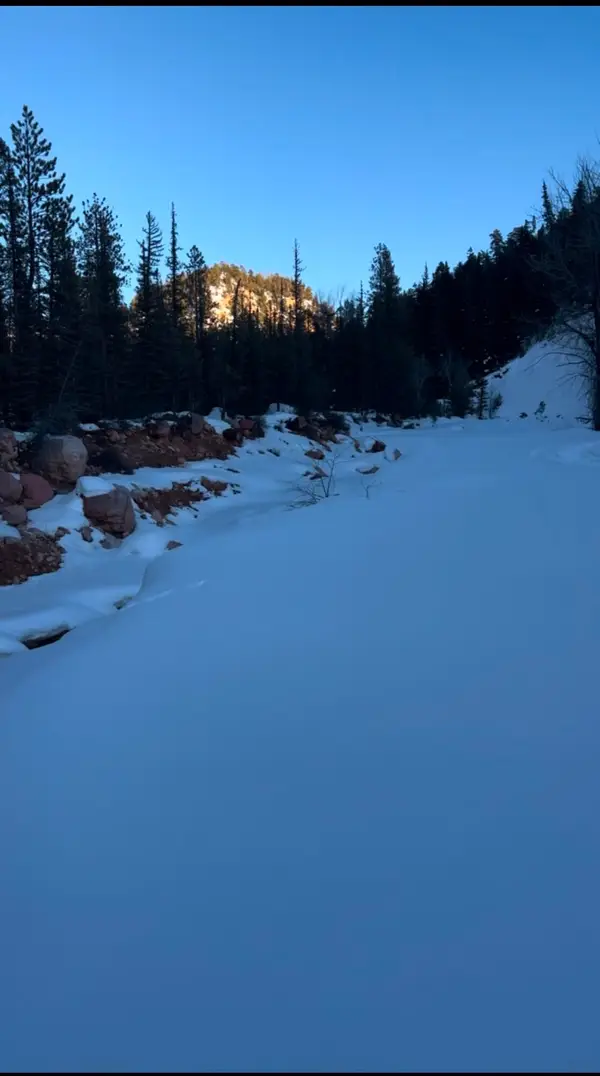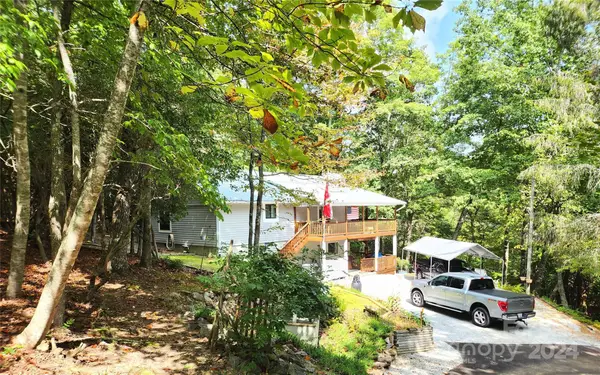325, 141 & 75 Owl Haven Lane, Cedar Mountain, NC 28718
Local realty services provided by:ERA Live Moore
Listed by: john witherspoon
Office: witherspoon platt associates
MLS#:4315418
Source:CH
325, 141 & 75 Owl Haven Lane,Cedar Mountain, NC 28718
$2,200,000
- 5 Beds
- 5 Baths
- 1,968 sq. ft.
- Single family
- Active
Price summary
- Price:$2,200,000
- Price per sq. ft.:$1,117.89
About this home
Just three miles from the heart of Cedar Mountain, this unique property offers three residences on a beautiful mix of open pasture and wooded acreage with trails, ponds, and mountain views. The log cabin, original home, and park model tiny home provide versatile living options—ideal for a family compound, guest spaces, or rental income. The land features a fenced pasture, barn, and riding ring for horses, along with gently rolling terrain perfect for recreation or relaxation. Trails wind throughout the property, leading to peaceful ponds and scenic overlooks, with long-range views from the original home and pasture at the top of the property. With no restrictions and outstanding potential additional building sites, many ultimate uses are possible. Enjoy easy access to the area’s best outdoor recreation. DuPont State Recreational Forest (5 miles) offers waterfall hikes and world-class mountain biking, while Caesars Head State Park (4.5 miles) provides panoramic overlooks and trail systems spanning NC and SC. The nearby Cedar Mountain community features restaurants, breweries, coffee shops, a community center, and golf at Sherwood Forest. Combining natural beauty, functionality, and location, this property is perfect for those seeking privacy, outdoor adventure, and flexible living options in the heart of Transylvania County.
Contact an agent
Home facts
- Year built:2009
- Listing ID #:4315418
- Updated:February 17, 2026 at 02:23 PM
Rooms and interior
- Bedrooms:5
- Total bathrooms:5
- Full bathrooms:5
- Living area:1,968 sq. ft.
Heating and cooling
- Cooling:Heat Pump
- Heating:Heat Pump
Structure and exterior
- Roof:Metal
- Year built:2009
- Building area:1,968 sq. ft.
- Lot area:12.18 Acres
Schools
- High school:Brevard
- Elementary school:Brevard
Utilities
- Water:Well
- Sewer:Septic (At Site)
Finances and disclosures
- Price:$2,200,000
- Price per sq. ft.:$1,117.89
New listings near 325, 141 & 75 Owl Haven Lane
 $345,000Active3 beds 2 baths1,249 sq. ft.
$345,000Active3 beds 2 baths1,249 sq. ft.10 La Floresta Lane, Cedar Mountain, NC 28718
MLS# 4333609Listed by: WITHERSPOON PLATT ASSOCIATES $85,000Active3.39 Acres
$85,000Active3.39 AcresV/L Spanish Oak Drive #9, Cedar Mountain, NC 28718
MLS# 4330877Listed by: BERKSHIRE HATHAWAY HOMESERVICES $325,000Active10.04 Acres
$325,000Active10.04 AcresLot 2-A Clearview Drive #2-A, Cedar Mountain, NC 28718
MLS# 4315511Listed by: LOOKING GLASS REALTY $563,000Active3 beds 3 baths1,892 sq. ft.
$563,000Active3 beds 3 baths1,892 sq. ft.679 Solomon Jones Road, Cedar Mountain, NC 28718
MLS# 4309344Listed by: THE VIRTUAL REALTY GROUP $35,000Active0.88 Acres
$35,000Active0.88 Acres00 Beaumont Drive, Cedar Mountain, NC 28718
MLS# 4299812Listed by: CASEY GROUP REAL ESTATE NC LLC $320,000Active4 beds 3 baths3,092 sq. ft.
$320,000Active4 beds 3 baths3,092 sq. ft.630 Deer Chase Circle, Cedar Mountain, NC 28718
MLS# 4256773Listed by: EXP REALTY LLC $210,000Active10.93 Acres
$210,000Active10.93 Acres45 Stones Lake Road, Cedar Mountain, NC 28718
MLS# 4238578Listed by: HOWARD HANNA BEVERLY-HANKS BREVARD SOUTH- New
 Listed by ERA$4,500,000Active160 Acres
Listed by ERA$4,500,000Active160 AcresCedar Mountain Ashdown Gorge, Cedar City, UT 84720
MLS# 26-269059Listed by: ERA REALTY CENTER  $375,000Active2 beds 2 baths1,500 sq. ft.
$375,000Active2 beds 2 baths1,500 sq. ft.108 Easy Street, Cedar Mountain, NC 28718
MLS# 4184345Listed by: LAKE TOXAWAY CO.

