1279 Shade Fisher Road, Chadbourn, NC 28431
Local realty services provided by:ERA Strother Real Estate
1279 Shade Fisher Road,Chadbourn, NC 28431
$259,000
- 3 Beds
- 2 Baths
- 1,656 sq. ft.
- Single family
- Pending
Listed by: darian l ransom
Office: first choice pro realty
MLS#:100541966
Source:NC_CCAR
Price summary
- Price:$259,000
- Price per sq. ft.:$156.4
About this home
We are pleased to present this delightful cottage-style residence nestled on approximately 0.68 acres of peaceful countryside. This well-maintained 3-bedroom, 2-bath home offers a warm and inviting layout ideal for comfortable living.
The main level features two spacious bedrooms and a full bath, while the upper level includes a private third bedroom and an additional bath—perfect for guests or a home office. The kitchen seamlessly connects to the dining area, and the generous living room provides a cozy space to unwind in the evenings.
Outdoor living is equally inviting, with a covered front porch ideal for enjoying cool afternoons and a screened-in back porch offering additional space for relaxation or entertaining. For hobbyists or those in need of extra workspace, the property includes a 20' x 20' workshop—perfect for projects, storage, or creative pursuits.
This is a wonderful opportunity to enjoy country living with modern comforts. Contact us today to schedule your private showing.
Contact an agent
Home facts
- Year built:1983
- Listing ID #:100541966
- Added:50 day(s) ago
- Updated:January 08, 2026 at 08:46 AM
Rooms and interior
- Bedrooms:3
- Total bathrooms:2
- Full bathrooms:2
- Living area:1,656 sq. ft.
Heating and cooling
- Cooling:Central Air
- Heating:Electric, Gas Pack, Heat Pump, Heating, Propane
Structure and exterior
- Roof:Architectural Shingle
- Year built:1983
- Building area:1,656 sq. ft.
- Lot area:0.68 Acres
Schools
- High school:Whiteville High School
- Middle school:Central Middle School
- Elementary school:Edgewood Elementary School
Utilities
- Water:Water Tap Available, Well
Finances and disclosures
- Price:$259,000
- Price per sq. ft.:$156.4
New listings near 1279 Shade Fisher Road
- Open Sat, 1 to 3pm
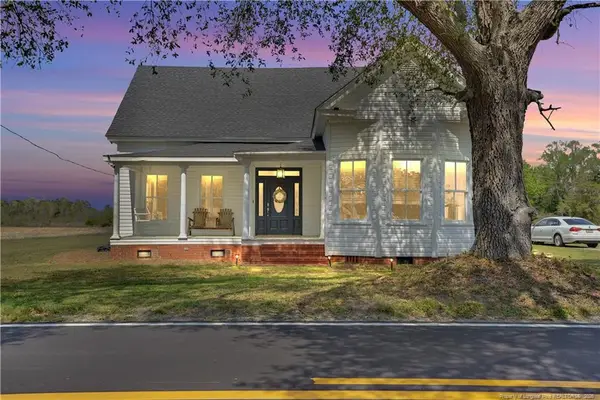 $297,000Pending3 beds 3 baths2,498 sq. ft.
$297,000Pending3 beds 3 baths2,498 sq. ft.5794 Old Us Highway 74, Chadbourn, NC 28431
MLS# LP755245Listed by: EXP REALTY LLC 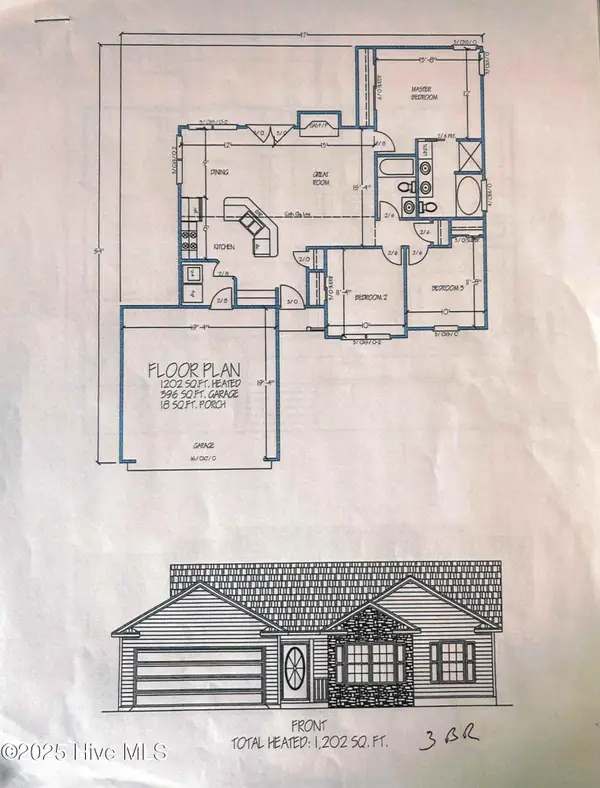 $253,000Active3 beds 2 baths1,202 sq. ft.
$253,000Active3 beds 2 baths1,202 sq. ft.304 Miller Street, Chadbourn, NC 28431
MLS# 100545794Listed by: J. RAY REALTY, LLC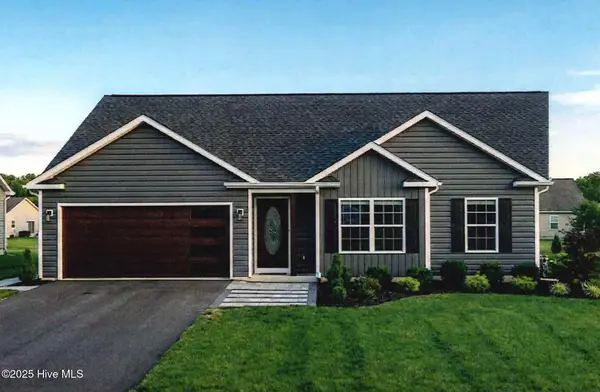 $253,000Active3 beds 2 baths1,202 sq. ft.
$253,000Active3 beds 2 baths1,202 sq. ft.107 Blanche Street, Chadbourn, NC 28431
MLS# 100545569Listed by: J. RAY REALTY, LLC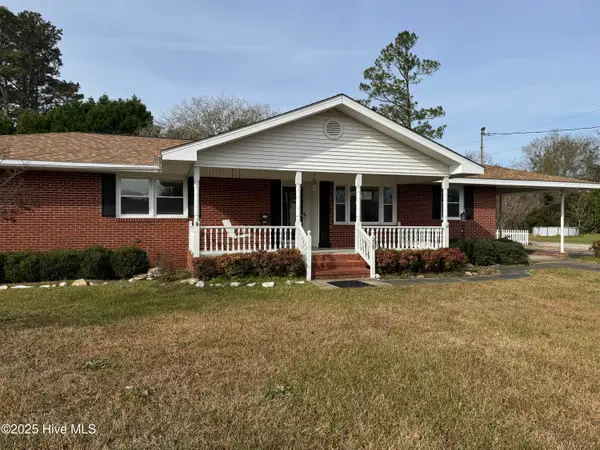 $171,000Active3 beds 2 baths1,984 sq. ft.
$171,000Active3 beds 2 baths1,984 sq. ft.205 N Miller Street, Chadbourn, NC 28431
MLS# 100544645Listed by: COASTAL GREEN PROPERTIES, INC.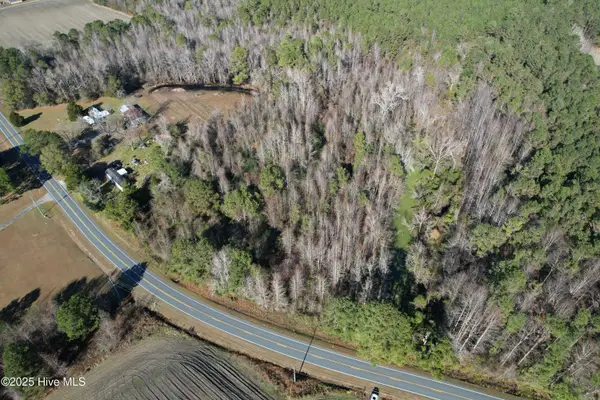 $69,900Active6.98 Acres
$69,900Active6.98 Acres4758 Princess Ann Road, Chadbourn, NC 28431
MLS# 100544354Listed by: MOSSY OAK PROPERTIES LAND AND FARMS $139,000Active3 beds 3 baths1,630 sq. ft.
$139,000Active3 beds 3 baths1,630 sq. ft.402 E 2nd Avenue, Chadbourn, NC 28431
MLS# 100543633Listed by: EXP REALTY $135,000Active2.48 Acres
$135,000Active2.48 Acres5500 Old Us Highway 74, Chadbourn, NC 28431
MLS# 100538111Listed by: KINSTLE & COMPANY LLC. $229,900Active3 beds 2 baths1,783 sq. ft.
$229,900Active3 beds 2 baths1,783 sq. ft.615 N Elm Street, Chadbourn, NC 28431
MLS# 100537984Listed by: ONLY WAY REALTY CAROLINA GRAND STRAND PROPERTIES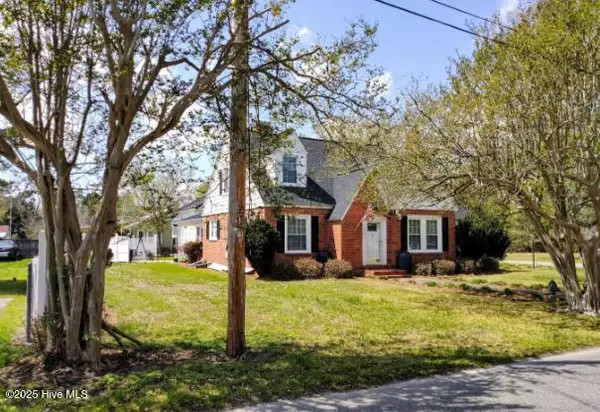 $259,900Active3 beds 2 baths3,970 sq. ft.
$259,900Active3 beds 2 baths3,970 sq. ft.215 N Elm Street, Chadbourn, NC 28431
MLS# 100535931Listed by: ONLY WAY REALTY CAROLINA GRAND STRAND PROPERTIES
