108 Rose Lane, Chapel Hill, NC 27514
Local realty services provided by:ERA Strother Real Estate
108 Rose Lane,Chapel Hill, NC 27514
$997,000
- 3 Beds
- 3 Baths
- 2,350 sq. ft.
- Single family
- Pending
Listed by: susan herst
Office: urban durham realty
MLS#:10111445
Source:RD
Price summary
- Price:$997,000
- Price per sq. ft.:$424.26
About this home
Robustly constructed and impeccably maintained, this energy-efficient tree house nestled on a half an acre on a quiet cul-de-sac is walking distance to UNC. The inviting front patio leads you into the open concept living area with soaring ceilings backing to a beautiful hardwood landscape. Glass doors across the back of the house access the stunning wraparound porch for outdoor dining and gathering. A private library shares a double-sided, gas fireplace with the living room. The main floor also boasts a primary suite with walk-in shower and air-jetted tub, a powder room, and a laundry room. Enjoy the second floor loft for reading or office. Solar panels added in 2023 generate over 10 megawatt hours of power annually and stores in the Powerwall. The over-sized 2-car garage has loads of storage. and opens to the man cave of your dreams, including full daylight basement and workshop, cedar closet and a 'dumb waiter' to the first floor. The interior garage door allows easy access for moving large projects. Take a look! The dramatic magic happens when you open the front door!
Contact an agent
Home facts
- Year built:1998
- Listing ID #:10111445
- Added:144 day(s) ago
- Updated:December 16, 2025 at 04:21 PM
Rooms and interior
- Bedrooms:3
- Total bathrooms:3
- Full bathrooms:2
- Half bathrooms:1
- Living area:2,350 sq. ft.
Heating and cooling
- Cooling:Central Air
- Heating:Active Solar, Forced Air, Natural Gas
Structure and exterior
- Roof:Shingle
- Year built:1998
- Building area:2,350 sq. ft.
- Lot area:0.48 Acres
Schools
- High school:CH/Carrboro - East Chapel Hill
- Middle school:CH/Carrboro - Guy Phillips
- Elementary school:CH/Carrboro - Northside
Utilities
- Water:Public
- Sewer:Public Sewer
Finances and disclosures
- Price:$997,000
- Price per sq. ft.:$424.26
- Tax amount:$11,261
New listings near 108 Rose Lane
- New
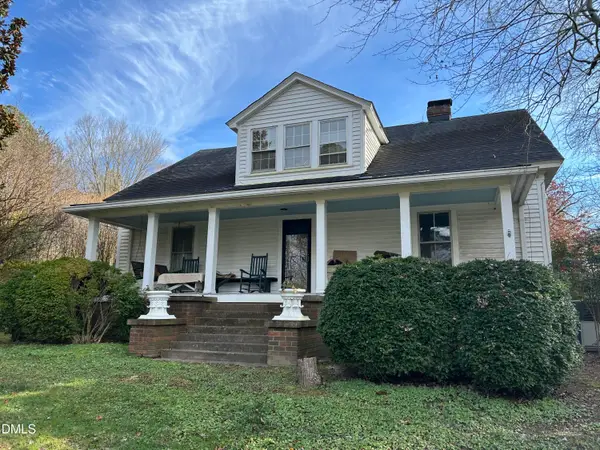 $600,000Active4 beds 2 baths2,326 sq. ft.
$600,000Active4 beds 2 baths2,326 sq. ft.906 Old Lystra Road, Chapel Hill, NC 27517
MLS# 10137395Listed by: COLDWELL BANKER ADVANTAGE - New
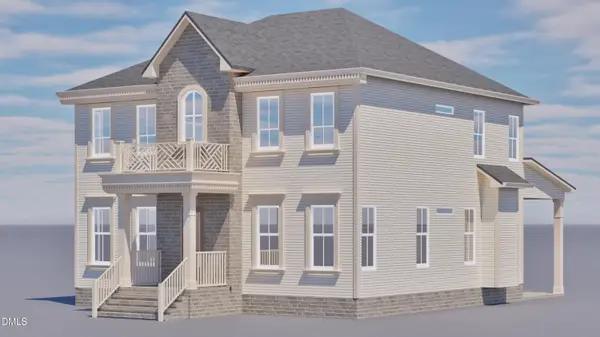 $1,098,353.5Active3 beds 4 baths2,660 sq. ft.
$1,098,353.5Active3 beds 4 baths2,660 sq. ft.331 Erwin Road, Chapel Hill, NC 27514
MLS# 10137348Listed by: REALTY RALEIGH - New
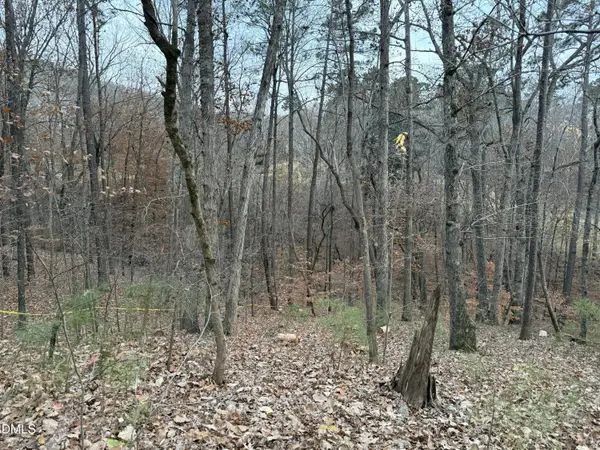 $210,000Active0.48 Acres
$210,000Active0.48 Acres57803 Owen, Chapel Hill, NC 27517
MLS# 10137258Listed by: GOVERNORS CLUB REALTY - Coming Soon
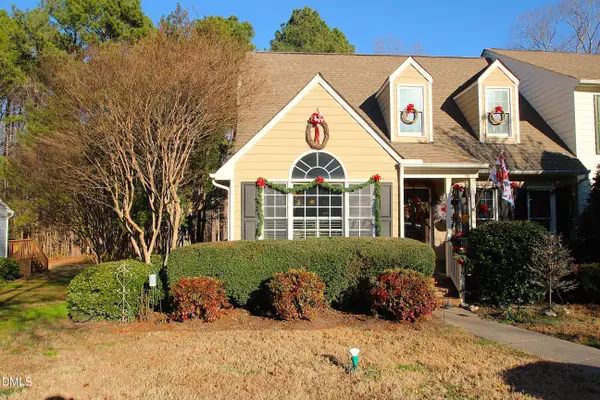 $475,000Coming Soon3 beds 3 baths
$475,000Coming Soon3 beds 3 baths1219 Cranebridge Place, Chapel Hill, NC 27517
MLS# 10137245Listed by: COLDWELL BANKER - HPW - New
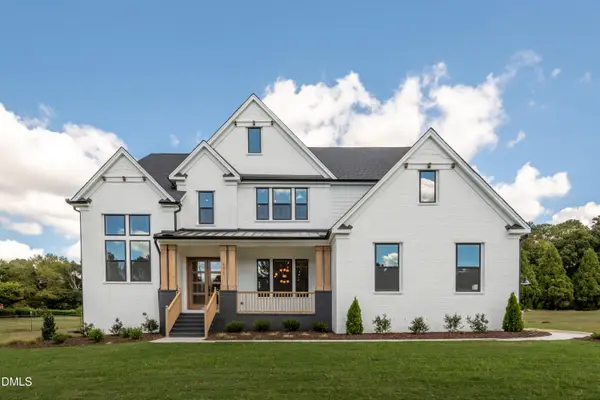 $1,114,460Active5 beds 5 baths4,446 sq. ft.
$1,114,460Active5 beds 5 baths4,446 sq. ft.533 Bear Tree Creek, Chapel Hill, NC 27517
MLS# 10137136Listed by: EXP REALTY, LLC - C - New
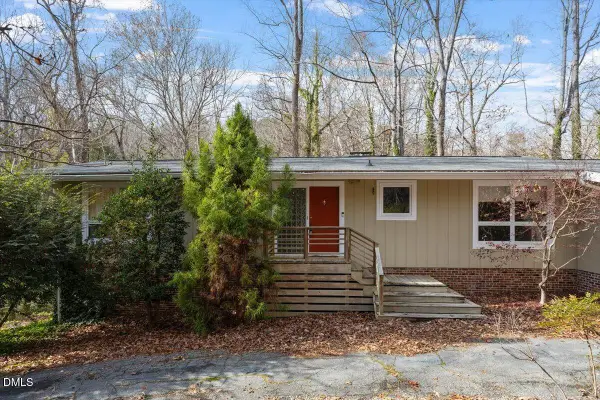 $675,000Active4 beds 3 baths2,259 sq. ft.
$675,000Active4 beds 3 baths2,259 sq. ft.620 Sugarberry Road, Chapel Hill, NC 27514
MLS# 10136827Listed by: REALTY WORLD CAROLINA PROP - New
 $975,000Active0.46 Acres
$975,000Active0.46 Acres1751 Dobbins, Chapel Hill, NC 27514
MLS# 10136763Listed by: CHAPEL HILL REALTY GROUP, INC. - New
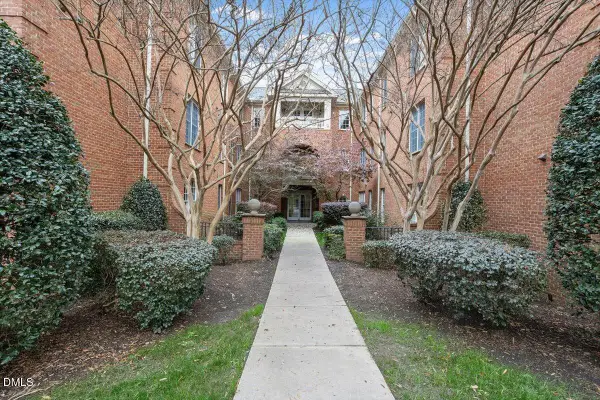 $899,000Active3 beds 3 baths2,443 sq. ft.
$899,000Active3 beds 3 baths2,443 sq. ft.432 W Barbee Chapel Road #432, Chapel Hill, NC 27517
MLS# 10136733Listed by: CHAPEL HILL REALTY GROUP, INC. - New
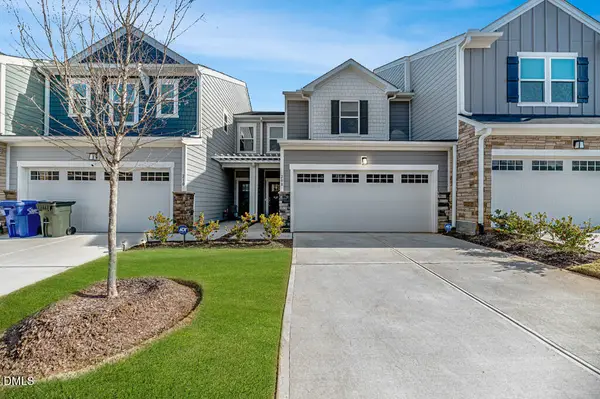 $498,000Active3 beds 3 baths1,566 sq. ft.
$498,000Active3 beds 3 baths1,566 sq. ft.208 Golden Gate Lane, Chapel Hill, NC 27516
MLS# 10136726Listed by: ALLEN TATE / DURHAM 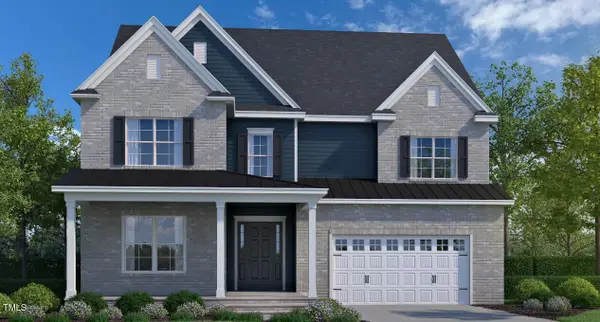 $916,050Pending4 beds 4 baths3,795 sq. ft.
$916,050Pending4 beds 4 baths3,795 sq. ft.156 Ivy Ridge Road, Chapel Hill, NC 27516
MLS# 10136612Listed by: HHHUNT HOMES OF RALEIGH-DURHAM
