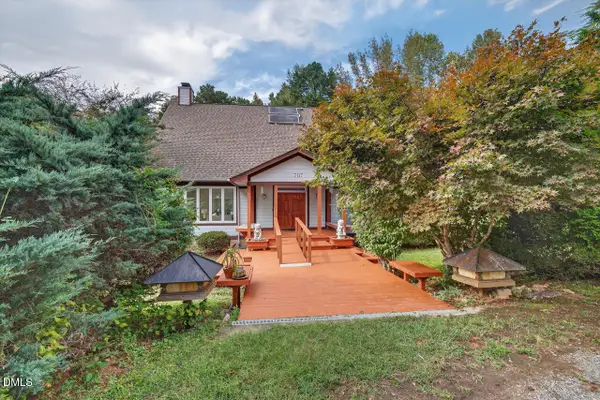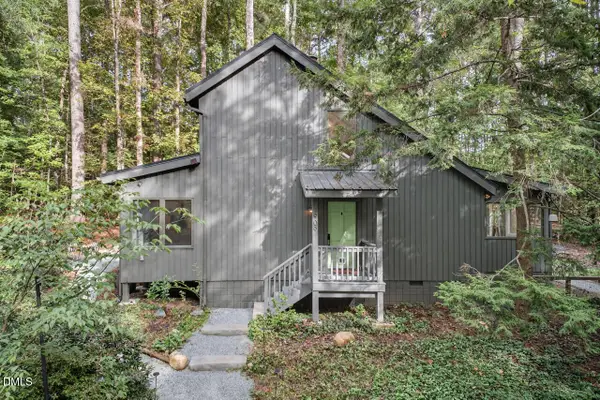111 Laurel Hill Circle, Chapel Hill, NC 27514
Local realty services provided by:ERA Parrish Realty Legacy Group
111 Laurel Hill Circle,Chapel Hill, NC 27514
$1,200,000
- 3 Beds
- 2 Baths
- 1,872 sq. ft.
- Single family
- Active
Listed by:tony hall
Office:tony hall & associates
MLS#:10125525
Source:RD
Price summary
- Price:$1,200,000
- Price per sq. ft.:$641.03
About this home
One-level contemporary home on a private, wooded 1.39-acre lot in one of Chapel Hill's most desirable historic neighborhoods, within walking distance to UNC. The current owners had the house built by one of the leading quality home builders, J. P. Goforth, 48 years ago. Since then, they have carefully maintained and loved it. Wonderful details include cedar siding, oak flooring, tile bathrooms, solid wood cabinetry, masonry fireplace, and Pella windows and glass doors that overlook wonderful views of the surrounding woods. Double doors open to an entry foyer. Large living room and adjoining dining room have glass doors that open to the strong Ipe wood deck. Kitchen with breakfast area. Laundry/ mudroom with wall of cabinetry and utility sink. Primary bedroom suite with private bath and walk-in closet. Two other bedrooms - one with a walk-in closet. Hall bath features a skylight. Flex room is ideal for home office or craft room. Two-car garage with wall of built-ins. One-year-old HVAC system. Metal roof. Two water heaters. Generator.
Contact an agent
Home facts
- Year built:1977
- Listing ID #:10125525
- Added:1 day(s) ago
- Updated:October 03, 2025 at 05:59 PM
Rooms and interior
- Bedrooms:3
- Total bathrooms:2
- Full bathrooms:2
- Living area:1,872 sq. ft.
Heating and cooling
- Cooling:Central Air, Heat Pump
- Heating:Electric, Heat Pump, Natural Gas
Structure and exterior
- Roof:Metal
- Year built:1977
- Building area:1,872 sq. ft.
- Lot area:1.39 Acres
Schools
- High school:CH/Carrboro - East Chapel Hill
- Middle school:CH/Carrboro - Grey Culbreth
- Elementary school:CH/Carrboro - Glenwood
Utilities
- Water:Public
- Sewer:Public Sewer
Finances and disclosures
- Price:$1,200,000
- Price per sq. ft.:$641.03
- Tax amount:$14,672
New listings near 111 Laurel Hill Circle
- New
 $620,000Active3 beds 2 baths2,016 sq. ft.
$620,000Active3 beds 2 baths2,016 sq. ft.7117 New Light Trail, Chapel Hill, NC 27516
MLS# 10125616Listed by: INHABIT REAL ESTATE - New
 $430,000Active2 beds 3 baths1,120 sq. ft.
$430,000Active2 beds 3 baths1,120 sq. ft.1209 C Hillsborough Road, Chapel Hill, NC 27516
MLS# 10125617Listed by: COLDWELL BANKER HPW - New
 $1,100,000Active3 beds 3 baths3,500 sq. ft.
$1,100,000Active3 beds 3 baths3,500 sq. ft.100 Hanft Knoll, Chapel Hill, NC 27514
MLS# 10125596Listed by: BERKSHIRE HATHAWAY HOMESERVICE - New
 $399,000Active4 beds 3 baths2,431 sq. ft.
$399,000Active4 beds 3 baths2,431 sq. ft.313 Yorktown Drive, Chapel Hill, NC 27516
MLS# 10125575Listed by: NORTHGROUP REAL ESTATE, INC. - New
 $600,000Active3 beds 3 baths2,534 sq. ft.
$600,000Active3 beds 3 baths2,534 sq. ft.51 Cliffdale Road, Chapel Hill, NC 27516
MLS# 10125508Listed by: KELLER WILLIAMS ELITE REALTY - New
 $1,010,000Active5 beds 4 baths3,719 sq. ft.
$1,010,000Active5 beds 4 baths3,719 sq. ft.610 Bennett Mountain, Chapel Hill, NC 27516
MLS# 10125536Listed by: KELLER WILLIAMS ELITE REALTY - New
 $250,000Active2 beds 2 baths945 sq. ft.
$250,000Active2 beds 2 baths945 sq. ft.168 Summerwalk Circle, Chapel Hill, NC 27517
MLS# 10125485Listed by: KELLER WILLIAMS LEGACY - New
 $265,000Active2 beds 2 baths951 sq. ft.
$265,000Active2 beds 2 baths951 sq. ft.249 Summerwalk Circle, Chapel Hill, NC 27517
MLS# 10125488Listed by: HODGE&KITTRELLSOTHEBYSINTLRLTY - Open Sun, 12 to 2pmNew
 $592,000Active3 beds 3 baths1,927 sq. ft.
$592,000Active3 beds 3 baths1,927 sq. ft.1909 Jo Mac Road, Chapel Hill, NC 27516
MLS# 10125493Listed by: INHABIT REAL ESTATE
