1114 Arborgate Circle, Chapel Hill, NC 27514
Local realty services provided by:ERA Parrish Realty Legacy Group
1114 Arborgate Circle,Chapel Hill, NC 27514
$362,000
- 3 Beds
- 2 Baths
- 1,500 sq. ft.
- Condominium
- Active
Upcoming open houses
- Sat, Feb 2812:00 pm - 02:00 pm
Listed by: ann cavallito
Office: peak, swirles & cavallito
MLS#:10148421
Source:RD
Price summary
- Price:$362,000
- Price per sq. ft.:$241.33
- Monthly HOA dues:$623
About this home
Simply your life! EASY LIVING IS HERE! Just Close the Door and Walk out. No need to look back. HOA Dues cover just about EVERYTHING except power/gas/internet/phone and your car payment if you have one. (For +/- budgeting (2025): Duke Energy (power) average 36/month; Embridge (gas)for heating and fireplace average $39/month; Verizon internet $28/month. (Phone is personal.) Oh, and your food and beverage of choice. Otherwise the rest is covered by the HOA with NO ''special assessments.'' Water/Sewer/Trash pick up; electronic security entrance; interior common space maintenance; elevator maintenance; exterior building and roof maintenance; exterior painting; building repair; exterior landscaping; road and parking maintenance with 2 parking spaces provided; annual pest inspection/treatment; snow removal; separate exterior detached storage space included; playground; BBQ area; clubhouse; pool with lovely sunning deck and pergola and tennis/pickleball membership; even maintained walking trails. HOA dues cover it all. $623/month and no worries.
Open concept plan located on first floor with NO steps. Quiet, end condo at the back of the building facing Northeast. All luxury vinyl flooring, updated appliances that remain and gas log fireplace. Split bedroom plan with high ceiling great room and large foyer separates the primary bedroom from guest bedrooms. Neutral foyer, great room, dining and kitchen; light sage in bedrooms. Universal design allows seamless living for everyone including walk-in Shower, wide halls and doors, etc. Features include spacious covered private porch accessible from both the kitchen/dining area and the primary bedroom. Porch allows a tranquil spot to unwind and overlooks a serene forested area that is accessed by a gate from the porch. Move in ready. Exceptional location near Wegman's, Trader Joe's, Lowe's, Eastgate shopping center and downtown Chapel Hill. Just a quick drive to I-40 and I-85, Duke, UNC and RDU International Airport. Free bus service to Chapel Hill and Carrboro with links to GoTriangle Bus Service. Excellent Chapel Hill schools nearby. AND easy to get to either the Dean Dome or the home of the Cameron Crazies at Duke's Cameron Stadium. Far from ordinary, but close to everything! Come see it today!
Contact an agent
Home facts
- Year built:2006
- Listing ID #:10148421
- Added:117 day(s) ago
- Updated:February 26, 2026 at 05:29 PM
Rooms and interior
- Bedrooms:3
- Total bathrooms:2
- Full bathrooms:2
- Rooms Total:6
- Flooring:Tile, Vinyl
- Dining Description:Dining L, Living/Dining Room Combination
- Bathrooms Description:Separate Shower, Soaking Tub, Walk-In Shower
- Kitchen Description:Dishwasher, Electric Cooktop, Range, Refrigerator, Self Cleaning Oven, Stainless Steel Appliance(s)
- Living area:1,500 sq. ft.
Heating and cooling
- Cooling:Ceiling Fan(s), Central Air, Electric, Gas
- Heating:Forced Air, Natural Gas, Varies by Unit
Structure and exterior
- Roof:Asbestos Shingle
- Year built:2006
- Building area:1,500 sq. ft.
- Architectural Style:Transitional
- Construction Materials:Brick Veneer
- Exterior Features:Covered, Playground, Porch, Rear Porch, Storage, Tennis Court(s)
- Foundation Description:Slab
- Levels:One
Schools
- High school:CH/Carrboro - East Chapel Hill
- Middle school:CH/Carrboro - Guy Phillips
- Elementary school:CH/Carrboro - Rashkis
Utilities
- Water:Public, Water Connected
- Sewer:Public Sewer, Sewer Connected
Finances and disclosures
- Price:$362,000
- Price per sq. ft.:$241.33
- Tax amount:$5,125
Features and amenities
- Appliances:Dishwasher, Dryer, Electric Cooktop, Oven, Range, Refrigerator, Self Cleaning Oven, Stainless Steel Appliance(s), Washer/Dryer, Washer/Dryer Stacked
- Laundry features:Dryer, Laundry Room, Main Level, Washer/Dryer, Washer/Dryer Stacked
- Amenities:Ceiling Fan(s), Clubhouse, Entrance Foyer, High Ceilings, High Speed Internet, Laminate Counters, Open Floorplan, Playground, Pool, Tennis Court(s), Trail(s), Washer/Dryer Stacked
New listings near 1114 Arborgate Circle
- New
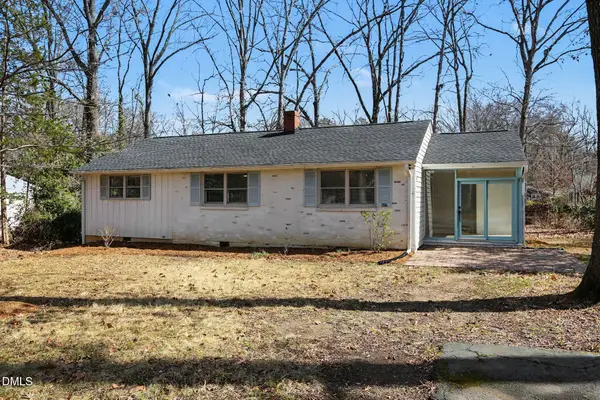 $435,000Active3 beds 2 baths1,331 sq. ft.
$435,000Active3 beds 2 baths1,331 sq. ft.407 Hickory Drive, Chapel Hill, NC 27517
MLS# 10148817Listed by: BERKSHIRE HATHAWAY HOMESERVICE - New
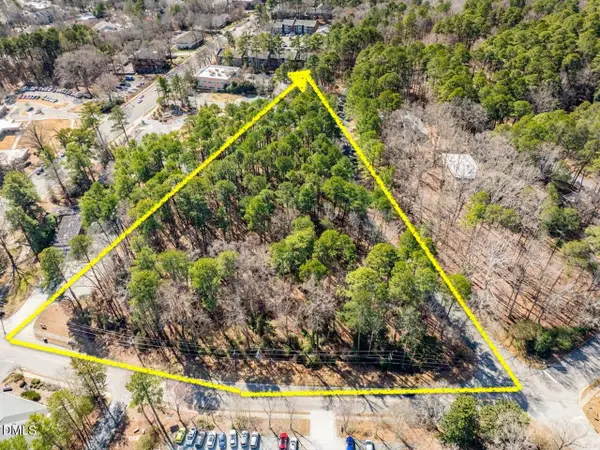 $2,500,000Active3.1 Acres
$2,500,000Active3.1 Acres121 N Elliott Road, Chapel Hill, NC 27514
MLS# 10148826Listed by: NEST REALTY OF THE TRIANGLE - New
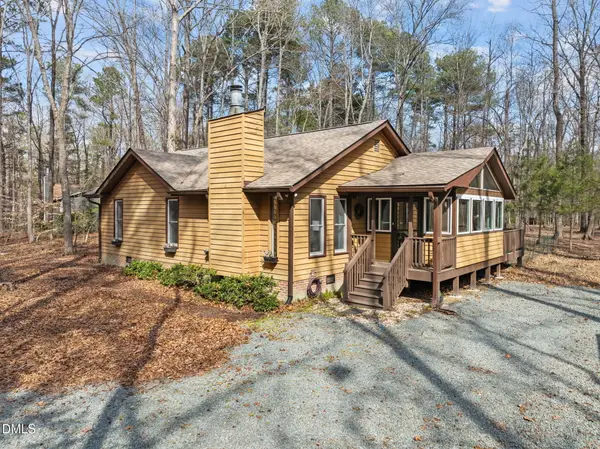 $385,000Active3 beds 2 baths1,079 sq. ft.
$385,000Active3 beds 2 baths1,079 sq. ft.8814 Partridge Run, Chapel Hill, NC 27516
MLS# 10148821Listed by: FATHOM REALTY NC, LLC - Coming SoonOpen Sat, 12 to 2pm
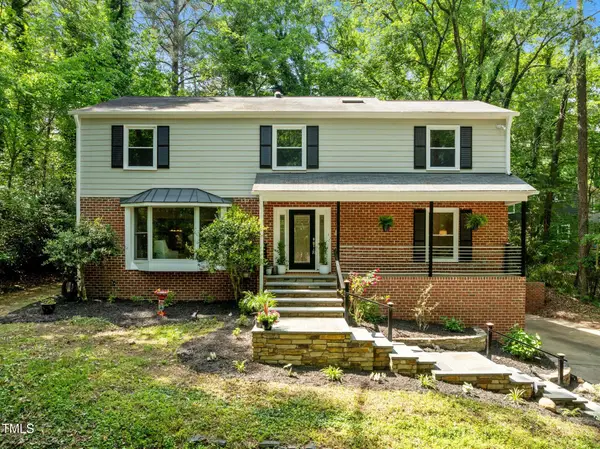 $799,000Coming Soon4 beds 4 baths
$799,000Coming Soon4 beds 4 baths1509 Cumberland Road, Chapel Hill, NC 27514
MLS# 10148795Listed by: KELLER WILLIAMS REALTY CARY - New
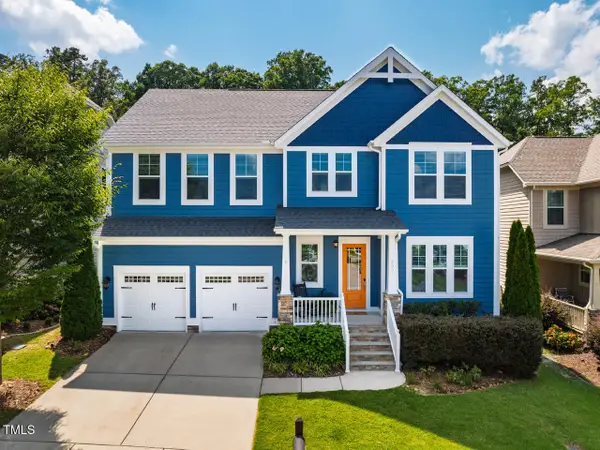 $745,000Active4 beds 3 baths2,805 sq. ft.
$745,000Active4 beds 3 baths2,805 sq. ft.700 Tobacco Farm Way, Chapel Hill, NC 27516
MLS# 10148742Listed by: LONG & FOSTER REAL ESTATE INC - New
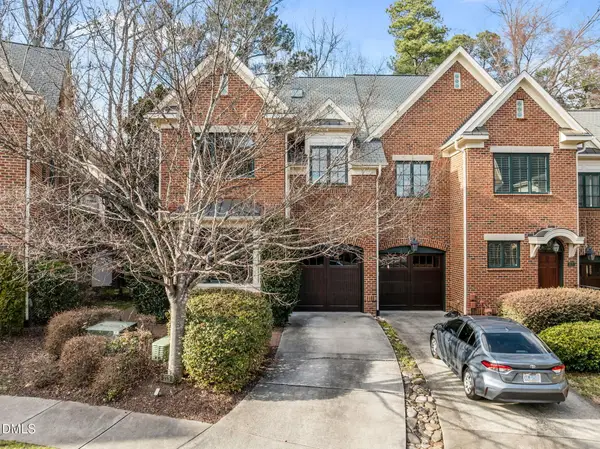 $825,000Active4 beds 4 baths2,430 sq. ft.
$825,000Active4 beds 4 baths2,430 sq. ft.215 Old Franklin Grove Drive, Chapel Hill, NC 27514
MLS# 10148728Listed by: COMPASS -- CHAPEL HILL - DURHAM - New
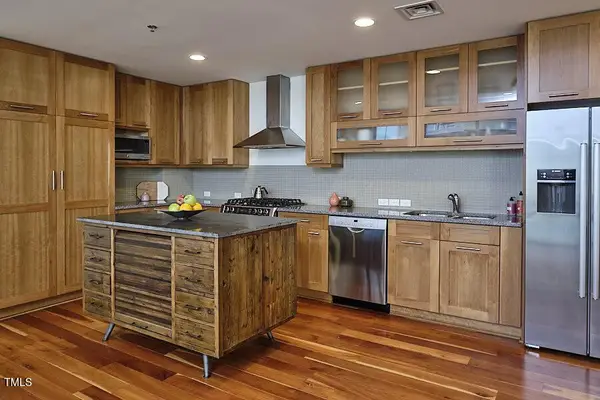 $594,900Active2 beds 2 baths1,150 sq. ft.
$594,900Active2 beds 2 baths1,150 sq. ft.601 W Rosemary Street #Unit 712, Chapel Hill, NC 27516
MLS# 10148710Listed by: GURU REALTY INC. - Open Sat, 12 to 2pmNew
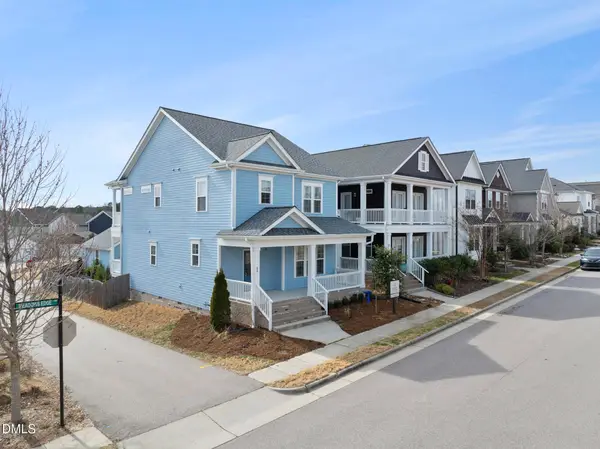 $595,500Active3 beds 3 baths2,124 sq. ft.
$595,500Active3 beds 3 baths2,124 sq. ft.89 Meadows Edge Drive, Chapel Hill, NC 27516
MLS# 10148704Listed by: NEST REALTY OF THE TRIANGLE - Coming SoonOpen Sun, 1 to 3pm
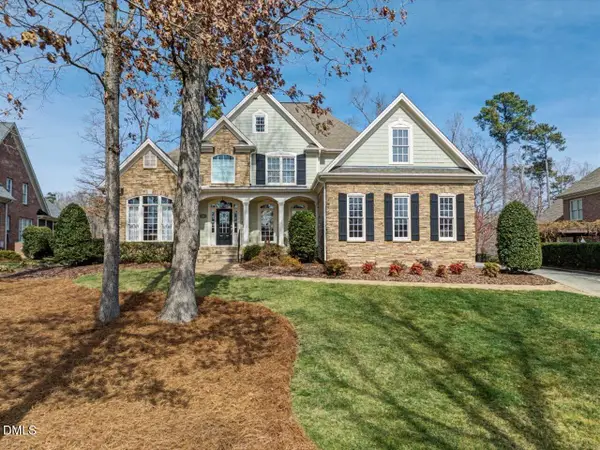 $998,000Coming Soon3 beds 4 baths
$998,000Coming Soon3 beds 4 baths83 Broad Leaf Court, Chapel Hill, NC 27517
MLS# 10148682Listed by: THE PRESERVE AT JORDAN LAKE RE - New
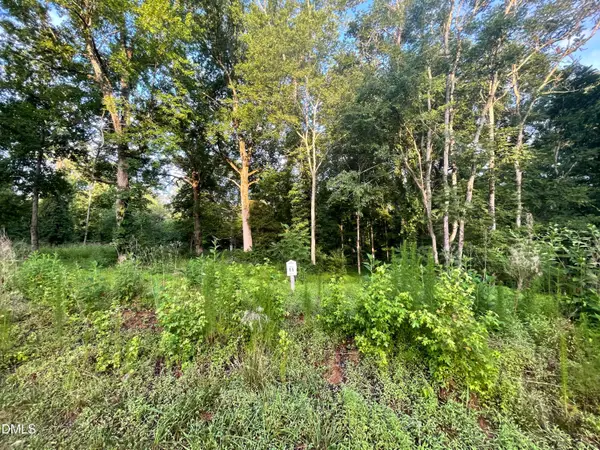 $600,000Active2.82 Acres
$600,000Active2.82 AcresLot 11 Gallant Fox Crossing, Chapel Hill, NC 27516
MLS# 10148535Listed by: CHRISTINA VALKANOFF REALTY GROUP

