- ERA
- North Carolina
- Chapel Hill
- 1143 Booth Park Boulevard
1143 Booth Park Boulevard, Chapel Hill, NC 27514
Local realty services provided by:ERA Parrish Realty Legacy Group
1143 Booth Park Boulevard,Chapel Hill, NC 27514
$745,000
- 3 Beds
- 4 Baths
- 2,054 sq. ft.
- Townhouse
- Pending
Listed by: johnny chappell, charles a umstead
Office: compass -- raleigh
MLS#:10130133
Source:RD
Price summary
- Price:$745,000
- Price per sq. ft.:$362.71
- Monthly HOA dues:$98
About this home
Come home to Coker Place, a fresh take on turnkey Chapel Hill living created for those craving ease without compromise. Nestled beneath mature trees and surrounded by winding trails, forty modern townhomes break through the wooded canopy. One moment, you're immersed in nature's calm. The next, you're minutes from downtown Chapel Hill, UNC and the homegrown hubs at the heart of our town. Best part? The whole time you're right at home.
Welcome to Phase One: Coker Place's turnkey townhomes. Choose from eight floor plans, each boasting 2 to 4 BRs and 3.5 BAs, spanning up to ~2,220 SQ FT of sun-soaked living space. Inside, thoughtful layouts and cohesive aesthetics flow seamlessly from one room to the next, inviting connection or quiet self-reflection in designer kitchens, dining rooms and cozy dens built for both. Throughout, warm textures, wood tones and natural finishes incorporate modern interior trends into an intimate, homey ambiance. Select residences feature private elevators, attached garages and rooftop terraces under a Carolina blue sky, grounding you in ease, yet elevating your daily experience tenfold.
Outside, life unfolds effortlessly. Commute quickly via I-40, wander nearby greenways, play at the neighborhood park or enjoy an ever-expanding list of nearby bites, brews and boutiques. Your embedded locale, between Aura Booth Park and Estes Hills Elementary/Guy B. Phillips Middle, puts daily essentials at your door.
This is the lock-and-leave lifestyle Orange County has been waiting for, delivered by local residential experts who understand what makes our city so special. Phase One will be move-in ready this Fall, and you should be, too. Prefer a condo-style plan (and price in the $300Ks)? Stay tuned for Phase Two.
Contact an agent
Home facts
- Year built:2026
- Listing ID #:10130133
- Added:93 day(s) ago
- Updated:January 30, 2026 at 03:50 PM
Rooms and interior
- Bedrooms:3
- Total bathrooms:4
- Full bathrooms:3
- Half bathrooms:1
- Living area:2,054 sq. ft.
Heating and cooling
- Cooling:Central Air, Zoned
- Heating:Central, Forced Air, Zoned
Structure and exterior
- Roof:Asphalt, Shingle
- Year built:2026
- Building area:2,054 sq. ft.
- Lot area:0.04 Acres
Schools
- High school:CH/Carrboro - East Chapel Hill
- Middle school:CH/Carrboro - Guy Phillips
- Elementary school:CH/Carrboro - Estes Hills
Utilities
- Water:Public, Water Connected
- Sewer:Public Sewer, Sewer Connected
Finances and disclosures
- Price:$745,000
- Price per sq. ft.:$362.71
New listings near 1143 Booth Park Boulevard
- Coming Soon
 $2,100,000Coming Soon3 beds 3 baths
$2,100,000Coming Soon3 beds 3 baths335 W Barbee Chapel Road, Chapel Hill, NC 27517
MLS# 10143848Listed by: BERKSHIRE HATHAWAY HOMESERVICE - New
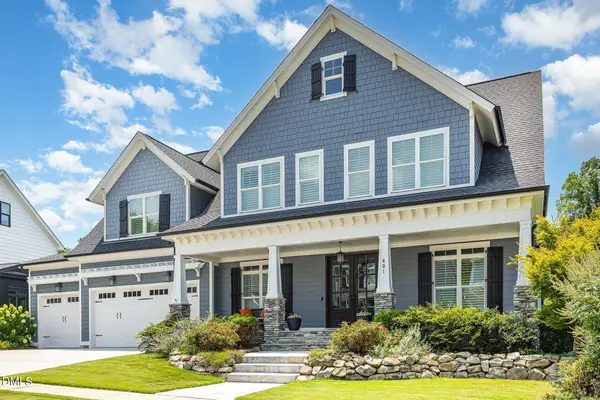 $1,250,000Active5 beds 4 baths4,623 sq. ft.
$1,250,000Active5 beds 4 baths4,623 sq. ft.601 Boulder Point Drive, Chapel Hill, NC 27516
MLS# 10143730Listed by: UNITED REAL ESTATE TRIANGLE - New
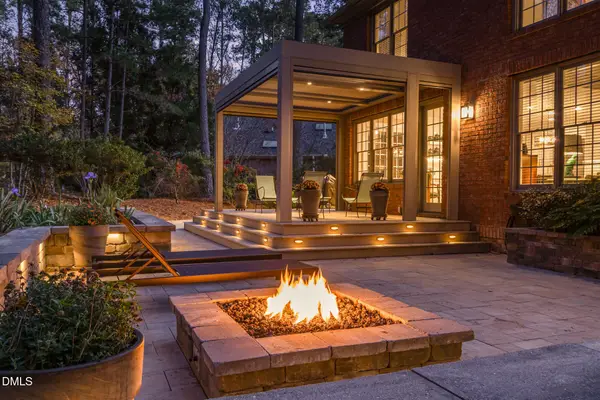 $1,245,000Active4 beds 4 baths3,934 sq. ft.
$1,245,000Active4 beds 4 baths3,934 sq. ft.71005 Russell, Chapel Hill, NC 27517
MLS# 10143745Listed by: COLDWELL BANKER - HPW  $495,000Pending4 beds 2 baths1,611 sq. ft.
$495,000Pending4 beds 2 baths1,611 sq. ft.46 Cedar Street, Chapel Hill, NC 27514
MLS# 10143656Listed by: COMPASS -- CHAPEL HILL - DURHAM- Open Fri, 12 to 2pmNew
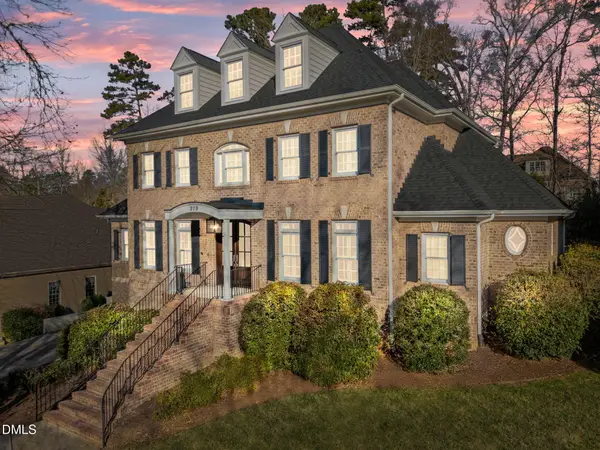 $985,000Active4 beds 4 baths4,401 sq. ft.
$985,000Active4 beds 4 baths4,401 sq. ft.219 Brown Bear, Chapel Hill, NC 27517
MLS# 10143593Listed by: FATHOM REALTY NC, LLC - New
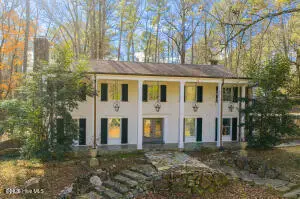 $1,175,000Active6 beds 6 baths6,712 sq. ft.
$1,175,000Active6 beds 6 baths6,712 sq. ft.52 Dogwood Acres Drive, Chapel Hill, NC 27516
MLS# 100551768Listed by: KELLER WILLIAMS CENTRAL - New
 $200,000Active2 beds 3 baths1,107 sq. ft.
$200,000Active2 beds 3 baths1,107 sq. ft.111 Scott Lane, Chapel Hill, NC 27514
MLS# 10143518Listed by: BERKSHIRE HATHAWAY HOMESERVICE - Coming Soon
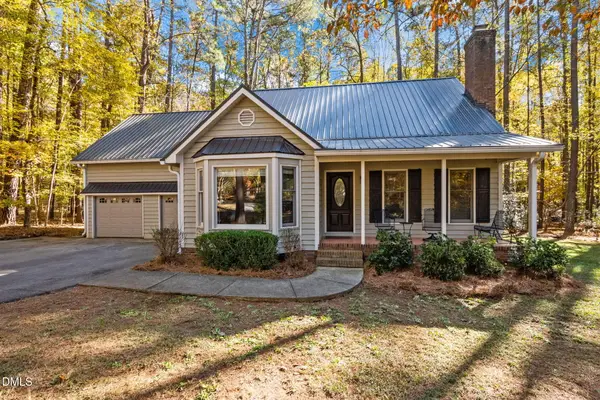 $715,000Coming Soon3 beds 2 baths
$715,000Coming Soon3 beds 2 baths1003 Tallyho Trail, Chapel Hill, NC 27516
MLS# 10143434Listed by: COMPASS -- CHAPEL HILL - DURHAM - Coming Soon
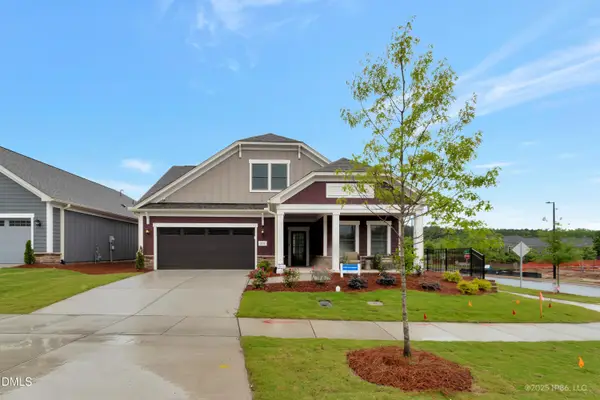 $839,900Coming Soon3 beds 3 baths
$839,900Coming Soon3 beds 3 baths2113 Tandy Road, Chapel Hill, NC 27517
MLS# 10143275Listed by: PLOWMAN PROPERTIES LLC. - New
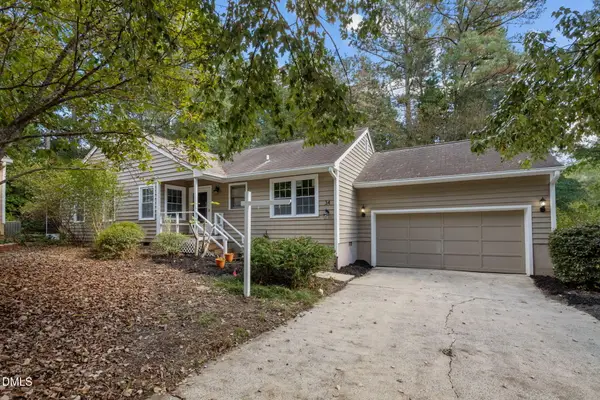 $470,000Active3 beds 2 baths1,717 sq. ft.
$470,000Active3 beds 2 baths1,717 sq. ft.34 Clover Drive, Chapel Hill, NC 27517
MLS# 10143249Listed by: COMPASS -- CHAPEL HILL - DURHAM

