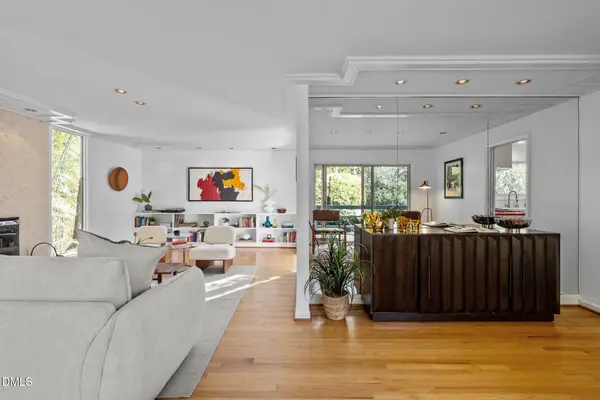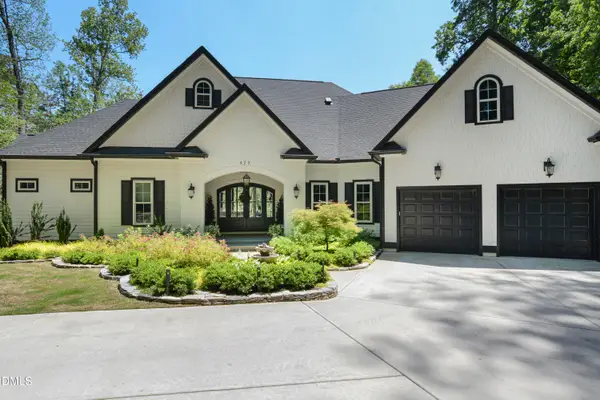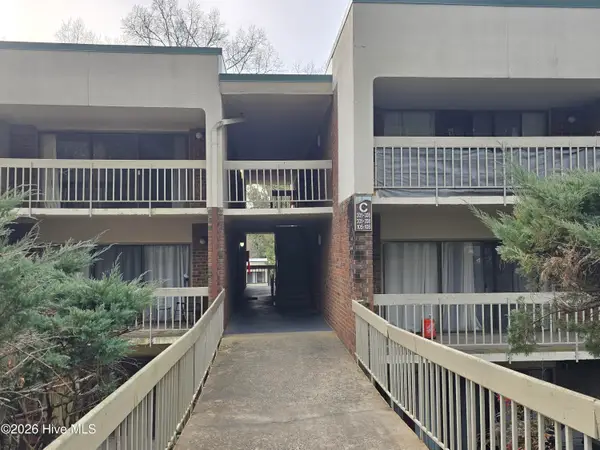120 Stony Hill Road, Chapel Hill, NC 27516
Local realty services provided by:ERA Parrish Realty Legacy Group
120 Stony Hill Road,Chapel Hill, NC 27516
$1,500,000
- 5 Beds
- 4 Baths
- 3,665 sq. ft.
- Single family
- Pending
Listed by: angie cole, alex harter
Office: lpt realty llc.
MLS#:10131680
Source:RD
Price summary
- Price:$1,500,000
- Price per sq. ft.:$409.28
About this home
Discover this modern farmhouse crafted by Zinn Design Build in 2021, offering five bedrooms, 3.5 baths, and 3,665 sq ft of refined living space set on 2.57 acres of private woodland in the coveted Stony Hill enclave of Chapel Hill. With 10-foot ceilings on the main level, custom cabinetry and lighting, hardwood and tile finishes, and a sleek metal roof, this home combines architectural elegance with craftsmanship. This exceptional residence boasts a heated salt-water pool and spa oasis accompanied by a spacious patio set amidst a private, wooded setting. Additional home comforts include a water softener, an auxiliary water heater, and a meticulously constructed circle drive entrance. The grounds showcase a thoughtfully planted line of arborvitae trees along the property border, offering added seclusion. Inside the gourmet kitchen—with built-in refrigerator—and garden-level layout, you'll discover opportunities for relaxation or entertaining. A garden area and optional shed (which may be available for separate purchase) further enhance the appeal of this turnkey property. The open layout features flex spaces rooted in simplicity and proportion, while the generous lot backs to a serene pond and creek for tranquil views. Located just 10 minutes to UNC and I-40 with easy access to Duke, this rare offering blends new-construction luxury, premium design, and acreage living in one of Orange County's most desirable pockets. Enjoy the quiet and seclusion of a private road with shared driveway access, perfect for those who value privacy and ease of entry.
1% Incentive towards Buyer's Closing Costs up to $5K with the use of Preferred Lender-Nick Overcash with FCMA and Preferred Closing Attorney-McCall Law Firm.
Contact an agent
Home facts
- Year built:2021
- Listing ID #:10131680
- Added:98 day(s) ago
- Updated:February 12, 2026 at 09:33 PM
Rooms and interior
- Bedrooms:5
- Total bathrooms:4
- Full bathrooms:3
- Half bathrooms:1
- Living area:3,665 sq. ft.
Heating and cooling
- Cooling:Central Air
- Heating:Forced Air
Structure and exterior
- Roof:Metal
- Year built:2021
- Building area:3,665 sq. ft.
- Lot area:2.57 Acres
Schools
- High school:CH/Carrboro - Chapel Hill
- Middle school:CH/Carrboro - McDougle
- Elementary school:CH/Carrboro - Morris Grove
Utilities
- Water:Well
- Sewer:Septic Tank
Finances and disclosures
- Price:$1,500,000
- Price per sq. ft.:$409.28
- Tax amount:$9,210
New listings near 120 Stony Hill Road
- Coming Soon
 $270,000Coming Soon-- Acres
$270,000Coming Soon-- Acres2a Dairyland Road, Chapel Hill, NC 27516
MLS# 10145912Listed by: RELEVATE REAL ESTATE INC. - Open Sat, 10am to 1pmNew
 $1,050,000Active4 beds 3 baths3,024 sq. ft.
$1,050,000Active4 beds 3 baths3,024 sq. ft.1709 Curtis Road, Chapel Hill, NC 27514
MLS# 10145900Listed by: COMPASS -- CHAPEL HILL - DURHAM - New
 $271,500Active2 beds 3 baths1,155 sq. ft.
$271,500Active2 beds 3 baths1,155 sq. ft.220 Elizabeth Street #Apt D1, Chapel Hill, NC 27514
MLS# 10145687Listed by: CHATHAM HOMES REALTY - New
 $465,000Active3 beds 3 baths1,767 sq. ft.
$465,000Active3 beds 3 baths1,767 sq. ft.227 Oak Summit Place, Chapel Hill, NC 27516
MLS# 10145574Listed by: TRI POINTE HOMES INC - New
 $425,000Active3 beds 3 baths2,003 sq. ft.
$425,000Active3 beds 3 baths2,003 sq. ft.132 Deardom Way, Chapel Hill, NC 27516
MLS# 10145477Listed by: ALLEN TATE / DURHAM - New
 $1,850,000Active4 beds 5 baths4,200 sq. ft.
$1,850,000Active4 beds 5 baths4,200 sq. ft.Tbd Walnut Branch Road, Chapel Hill, NC 27516
MLS# 10145416Listed by: COLDWELL BANKER ADVANTAGE - New
 $1,225,000Active6 beds 5 baths3,661 sq. ft.
$1,225,000Active6 beds 5 baths3,661 sq. ft.2706 Pathway Drive, Chapel Hill, NC 27516
MLS# 10145355Listed by: BERKSHIRE HATHAWAY HOMESERVICE - Coming Soon
 $395,000Coming Soon3 beds 3 baths
$395,000Coming Soon3 beds 3 baths6 Weybridge Place, Chapel Hill, NC 27517
MLS# 10145281Listed by: MY DOG TESS, INC. - New
 $970,000Active5 beds 5 baths3,837 sq. ft.
$970,000Active5 beds 5 baths3,837 sq. ft.104 Buckeye Lane, Chapel Hill, NC 27516
MLS# 10145261Listed by: INHABIT REAL ESTATE - New
 $225,000Active2 beds 2 baths955 sq. ft.
$225,000Active2 beds 2 baths955 sq. ft.500 Umstead Drive #Unit 306, Chapel Hill, NC 27516
MLS# 100553229Listed by: HCO PROPERTIES

