126 Black Bear Court, Chapel Hill, NC 27516
Local realty services provided by:ERA Live Moore
126 Black Bear Court,Chapel Hill, NC 27516
$1,275,000
- 5 Beds
- 5 Baths
- 3,616 sq. ft.
- Single family
- Active
Listed by: heidi grable
Office: berkshire hathaway homeservice
MLS#:10107282
Source:RD
Price summary
- Price:$1,275,000
- Price per sq. ft.:$352.6
- Monthly HOA dues:$112
About this home
Luxury meets outdoor wonder in this beloved Herning model by J. Fuller Homes—a showcase home positioned on a 1.4 acre lot in the exclusive new phase of Morgan Ridge in Chapel Hill. This stunning two-story home blends timeless elegance with modern sophistication, offering every detail today's luxury buyers crave, including white painted brick with black trimmed windows, beautiful appliances, rubbed brass and black fixtures and finishes, surrounded by woods and rolling hills. Step inside to soaring 10' ceilings, custom built-ins flanking a gas fireplace, and a show stopping two-story family room that flows seamlessly into a designer kitchen with extended island, walk-in pantry, and butler's pantry with cabinetry. A 12' sliding glass door opens to a 10' x 18' screened porch just off the kitchen—perfect for peaceful mornings or lively gatherings—while French doors lead to a refined office space. Stylish ceiling fans adorn most rooms. The main-level bedroom with full bath is ideal for guests, while the formal dining room stuns with an accent wall and graceful style. Upstairs, the primary suite is a serene retreat with a tray ceiling, two walk-in closets (one with a window), and a spa-inspired bath featuring an oversized soaking tub and glass tile shower. Three additional bedrooms, a spacious bonus room, and 9' ceilings complete the upper level. With a 3-car side-load garage, space for a future pool, and the natural beauty of mature woods as your backdrop, this home is the ultimate blend of cutting-edge design, craftsmanship, and tranquility. Don't miss your chance to own one of Morgan Ridge's most exceptional new homes. Expected complete near end of Jan 2026. In the highly regarded Northwood High School district, 15 minutes to Chapel Hill's best restaurants& 15 min to UNC Hospital, 32 min to RDU, 20 Min to Pittsboro and all its new art, shopping and restaurants!
Contact an agent
Home facts
- Year built:2025
- Listing ID #:10107282
- Added:224 day(s) ago
- Updated:February 10, 2026 at 04:34 PM
Rooms and interior
- Bedrooms:5
- Total bathrooms:5
- Full bathrooms:4
- Half bathrooms:1
- Living area:3,616 sq. ft.
Heating and cooling
- Cooling:Electric, Heat Pump
- Heating:Electric, Heat Pump
Structure and exterior
- Roof:Shingle
- Year built:2025
- Building area:3,616 sq. ft.
- Lot area:1.43 Acres
Schools
- High school:Chatham - Northwood
- Middle school:Chatham - Margaret B Pollard
- Elementary school:Chatham - Perry Harrison
Utilities
- Water:Shared Well
- Sewer:Septic Tank
Finances and disclosures
- Price:$1,275,000
- Price per sq. ft.:$352.6
- Tax amount:$1,200
New listings near 126 Black Bear Court
- New
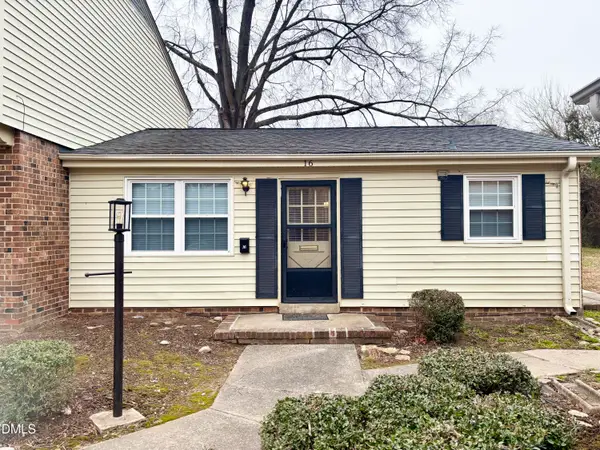 $229,900Active1 beds 1 baths621 sq. ft.
$229,900Active1 beds 1 baths621 sq. ft.1002 Willow #Apt 16, Chapel Hill, NC 27514
MLS# 10146305Listed by: TRAMMEL BROTHERS INC. - New
 $510,000Active3 beds 3 baths1,951 sq. ft.
$510,000Active3 beds 3 baths1,951 sq. ft.209 Beringer Place, Chapel Hill, NC 27516
MLS# 10146280Listed by: COMPASS -- CHAPEL HILL - DURHAM - Open Sat, 2:30 to 4:30pmNew
 $399,000Active3 beds 2 baths1,561 sq. ft.
$399,000Active3 beds 2 baths1,561 sq. ft.189 Manordale Drive, Chapel Hill, NC 27517
MLS# 10146287Listed by: NEST REALTY OF THE TRIANGLE - Open Sat, 1 to 3pmNew
 $950,000Active5 beds 4 baths3,306 sq. ft.
$950,000Active5 beds 4 baths3,306 sq. ft.302 Jewell Drive, Chapel Hill, NC 27516
MLS# 10146099Listed by: KELLER WILLIAMS REALTY CARY - New
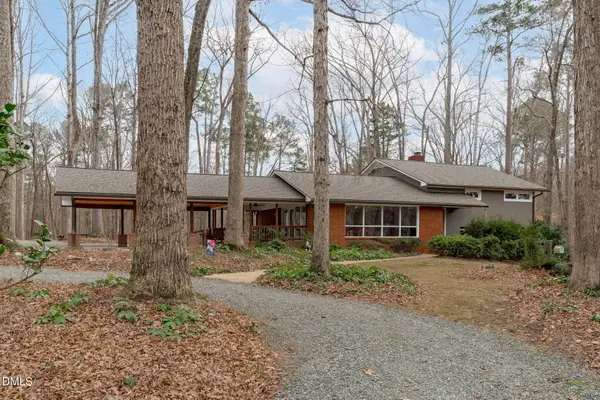 $1,200,000Active4 beds 2 baths2,354 sq. ft.
$1,200,000Active4 beds 2 baths2,354 sq. ft.5500 Nc Highway 86, Chapel Hill, NC 27514
MLS# 10146103Listed by: NEST REALTY OF THE TRIANGLE - Open Sat, 2 to 4pmNew
 $1,149,000Active3 beds 4 baths3,880 sq. ft.
$1,149,000Active3 beds 4 baths3,880 sq. ft.1011 Wood Sage Drive, Chapel Hill, NC 27516
MLS# 10146128Listed by: LPT REALTY, LLC - New
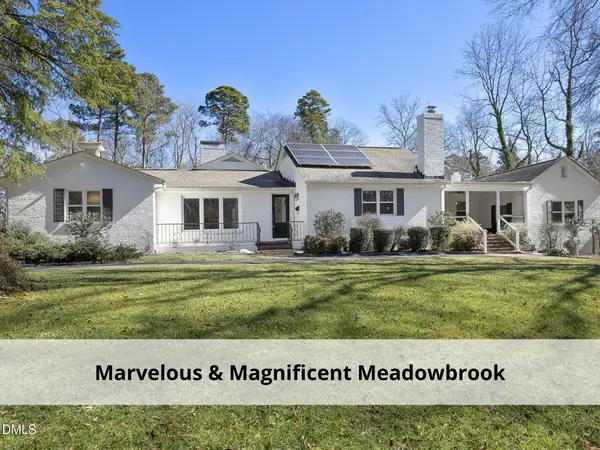 $2,788,888Active4 beds 3 baths2,178 sq. ft.
$2,788,888Active4 beds 3 baths2,178 sq. ft.120 Meadowbrook Drive, Chapel Hill, NC 27514
MLS# 10146129Listed by: COLDWELL BANKER - HPW - Open Sat, 10am to 12pmNew
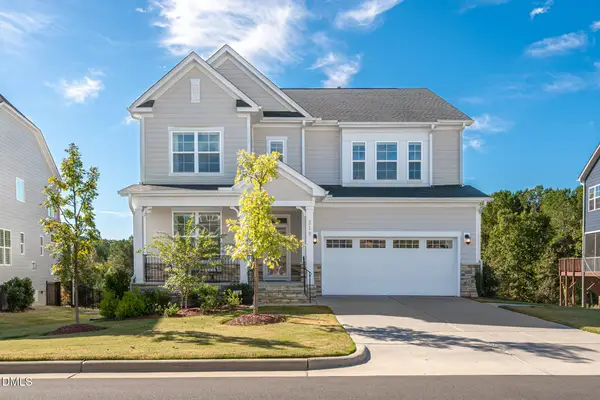 $849,900Active6 beds 5 baths4,265 sq. ft.
$849,900Active6 beds 5 baths4,265 sq. ft.319 High Woods Ridge, Chapel Hill, NC 27517
MLS# 10146065Listed by: COMPASS -- CHAPEL HILL - DURHAM - Open Sun, 11am to 1pmNew
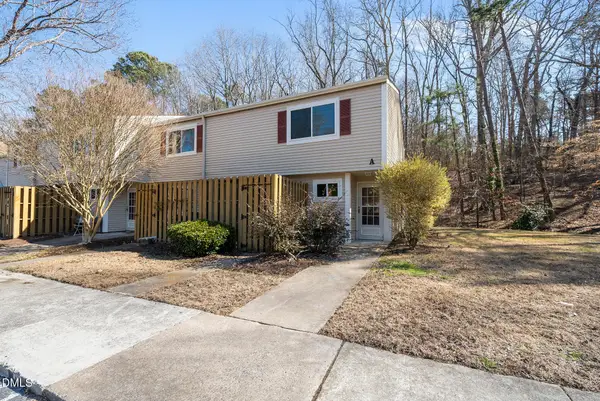 $269,900Active2 beds 3 baths1,157 sq. ft.
$269,900Active2 beds 3 baths1,157 sq. ft.220 Elizabeth Street #Apt A1, Chapel Hill, NC 27514
MLS# 10145968Listed by: KELLER WILLIAMS ELITE REALTY - New
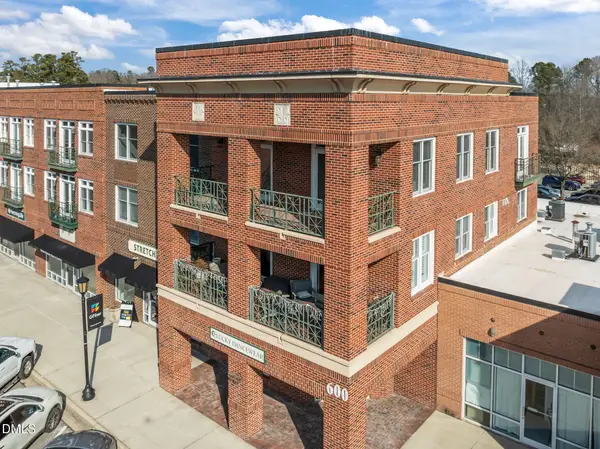 $685,000Active2 beds 2 baths1,552 sq. ft.
$685,000Active2 beds 2 baths1,552 sq. ft.634 Meadowmont Village Circle #Unit 634, Chapel Hill, NC 27517
MLS# 10145987Listed by: COLDWELL BANKER HPW

